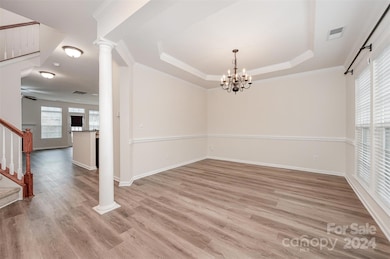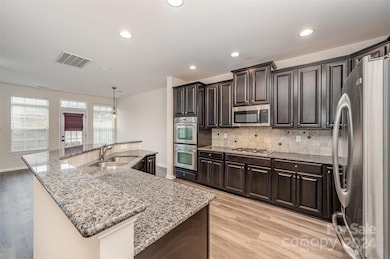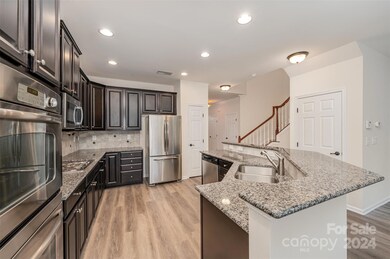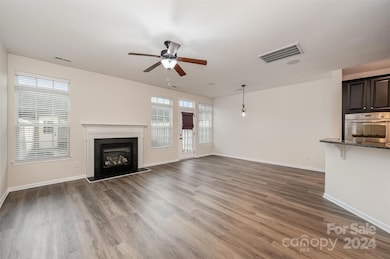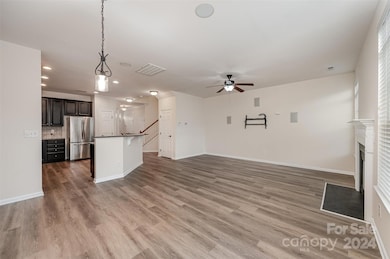
21510 Old Canal St Cornelius, NC 28031
Highlights
- Community Cabanas
- Lawn
- 2 Car Detached Garage
- Bailey Middle School Rated A-
- Double Oven
- Walk-In Closet
About This Home
As of March 2025A great opportunity to live in one of Cornelius' most sought after neighborhoods! This beautiful, well maintained, townhome features an open floorplan with a large kitchen open to the living room with breakfast bar, plenty of cabinets, granite counters, stainless appliances and a pantry. The living room has gas fireplace. Upstairs boasts a spacious primary bedroom with luxurious en-suite bathroom and large walk-in closet, 2 additional bedrooms, a 2nd full bath and laundry closet. The backyard has privacy fencing. 2 car detached garage. Amenities include easy access to greenway, neighborhood walking trails, a dog park and community pool. Townhouse is located in a convenient location minutes from downtown Cornelius and within walking distance to shopping, Cain Center for the Arts, grocery, restaurants and retail.
Last Agent to Sell the Property
Ivy Property Group LLC Brokerage Email: elizabeth@ivygroupnc.com License #246868
Last Buyer's Agent
Qulia Bryant
Redfin Corporation License #284750

Townhouse Details
Home Type
- Townhome
Est. Annual Taxes
- $2,825
Year Built
- Built in 2012
Lot Details
- Back Yard Fenced
- Lawn
HOA Fees
- $250 Monthly HOA Fees
Parking
- 2 Car Detached Garage
- Rear-Facing Garage
- Garage Door Opener
- On-Street Parking
Home Design
- Brick Exterior Construction
- Slab Foundation
- Hardboard
Interior Spaces
- 2-Story Property
- Living Room with Fireplace
- Pull Down Stairs to Attic
Kitchen
- Breakfast Bar
- Double Oven
- Electric Oven
- Gas Range
- Microwave
- Dishwasher
- Disposal
Bedrooms and Bathrooms
- 3 Bedrooms
- Split Bedroom Floorplan
- Walk-In Closet
- Garden Bath
Laundry
- Laundry Room
- Washer and Electric Dryer Hookup
Outdoor Features
- Patio
Schools
- J.V. Washam Elementary School
- Bailey Middle School
- William Amos Hough High School
Utilities
- Central Air
- Vented Exhaust Fan
- Heating System Uses Natural Gas
- Tankless Water Heater
Listing and Financial Details
- Assessor Parcel Number 00751666
Community Details
Overview
- Hawthorne Management Association, Phone Number (704) 377-0114
- Antiquity Subdivision
- Mandatory home owners association
Recreation
- Community Cabanas
- Community Pool
- Dog Park
- Trails
Map
Home Values in the Area
Average Home Value in this Area
Property History
| Date | Event | Price | Change | Sq Ft Price |
|---|---|---|---|---|
| 03/17/2025 03/17/25 | Sold | $457,000 | -4.7% | $253 / Sq Ft |
| 02/11/2025 02/11/25 | Pending | -- | -- | -- |
| 01/29/2025 01/29/25 | Price Changed | $479,500 | -1.5% | $265 / Sq Ft |
| 12/16/2024 12/16/24 | For Sale | $487,000 | 0.0% | $269 / Sq Ft |
| 07/26/2022 07/26/22 | Rented | $2,350 | 0.0% | -- |
| 07/15/2022 07/15/22 | For Rent | $2,350 | 0.0% | -- |
| 12/16/2021 12/16/21 | Rented | $2,350 | 0.0% | -- |
| 12/08/2021 12/08/21 | For Rent | $2,350 | +34.3% | -- |
| 03/11/2019 03/11/19 | Rented | $1,750 | 0.0% | -- |
| 02/15/2019 02/15/19 | For Rent | $1,750 | +9.4% | -- |
| 07/01/2016 07/01/16 | Rented | $1,600 | -8.6% | -- |
| 06/29/2016 06/29/16 | Under Contract | -- | -- | -- |
| 06/27/2016 06/27/16 | For Rent | $1,750 | +18.6% | -- |
| 07/01/2015 07/01/15 | Rented | $1,475 | +1.7% | -- |
| 06/26/2015 06/26/15 | Under Contract | -- | -- | -- |
| 06/20/2015 06/20/15 | For Rent | $1,450 | -- | -- |
Tax History
| Year | Tax Paid | Tax Assessment Tax Assessment Total Assessment is a certain percentage of the fair market value that is determined by local assessors to be the total taxable value of land and additions on the property. | Land | Improvement |
|---|---|---|---|---|
| 2023 | $2,825 | $423,000 | $105,000 | $318,000 |
| 2022 | $2,266 | $262,300 | $70,000 | $192,300 |
| 2021 | $2,240 | $262,300 | $70,000 | $192,300 |
| 2020 | $2,240 | $262,300 | $70,000 | $192,300 |
| 2019 | $2,234 | $262,300 | $70,000 | $192,300 |
| 2018 | $2,071 | $189,500 | $30,000 | $159,500 |
| 2017 | $2,055 | $189,700 | $30,000 | $159,700 |
| 2016 | $2,049 | $189,500 | $30,000 | $159,500 |
| 2015 | $2,018 | $189,500 | $30,000 | $159,500 |
| 2014 | $2,016 | $189,500 | $30,000 | $159,500 |
Mortgage History
| Date | Status | Loan Amount | Loan Type |
|---|---|---|---|
| Open | $235,000 | New Conventional | |
| Previous Owner | $141,000 | New Conventional | |
| Previous Owner | $193,093 | New Conventional |
Deed History
| Date | Type | Sale Price | Title Company |
|---|---|---|---|
| Warranty Deed | $457,000 | None Listed On Document | |
| Special Warranty Deed | $157,500 | None Available | |
| Special Warranty Deed | $204,000 | None Available | |
| Warranty Deed | $174,000 | None Available |
Similar Homes in Cornelius, NC
Source: Canopy MLS (Canopy Realtor® Association)
MLS Number: 4207421
APN: 007-516-66
- 19737 Playwrights Way
- 11447 Potters Row
- 19940 Lamp Lighters Way
- 1424 South St
- 1158 South St
- 20232 Zion Ave
- 21812 Chapel Way Unit 20
- 19834 Feriba Place Unit 32B
- 19728 School St
- 19732 School St
- 606 Walnut St
- 137 Meadowbrook Ln
- 19724 School St
- 119 Meadowbrook Ln
- 19765 Feriba Place
- 19761 Feriba Place
- 19751 Feriba Place
- 19512 Meridian St
- 19613 Feriba Place
- Lot 9 Meridian St Unit 9

