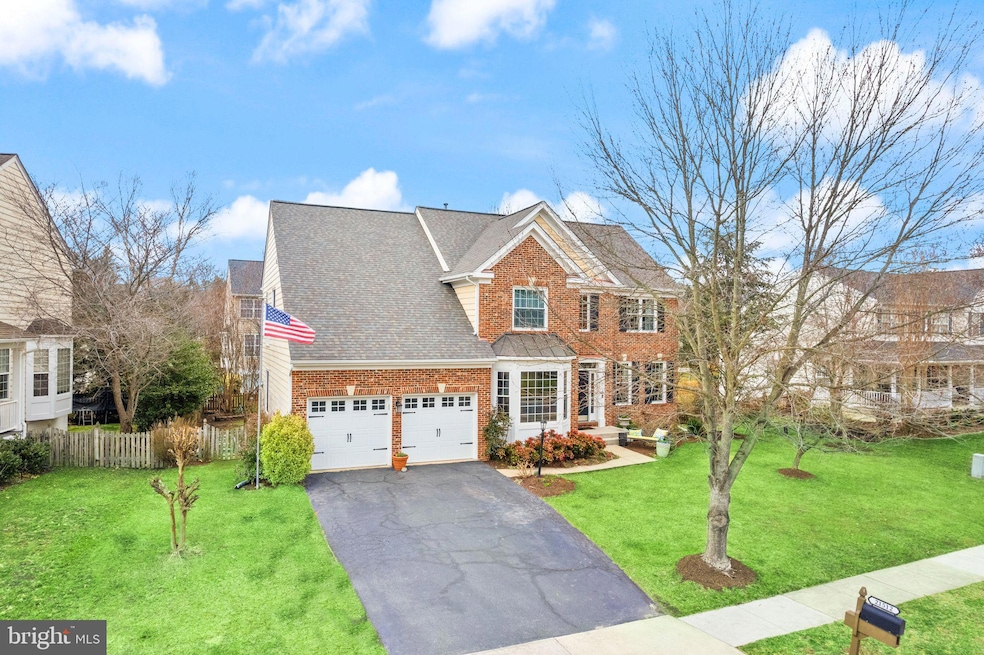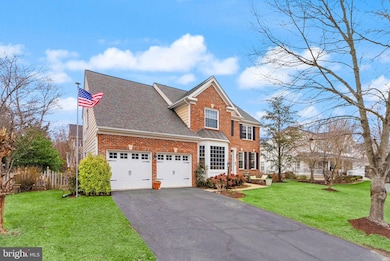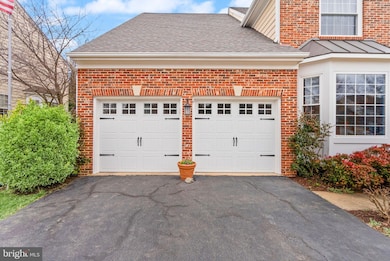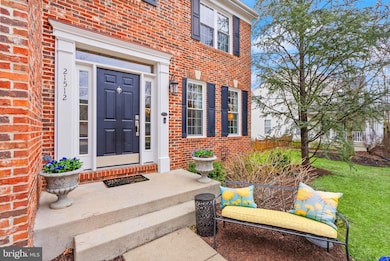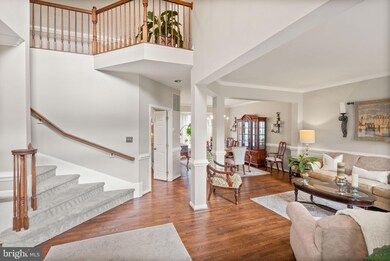
21512 Chickacoan Trail Dr Broadlands, VA 20148
Highlights
- Fitness Center
- Colonial Architecture
- Recreation Room
- Hillside Elementary School Rated A-
- Clubhouse
- Traditional Floor Plan
About This Home
As of April 2025OPEN HOUSES CANCELLED! Welcome to this stunning 4-bedroom, 3.5-bath single-family home in the highly sought-after Broadlands community. With its stately exterior and thoughtfully designed interior, this home offers both elegance and modern updates throughout. The gourmet kitchen, renovated in 2022, features quartz countertops, stainless steel appliances, and stylish cabinetry, making it a dream for cooking and entertaining. The two-story family room is a showstopper, boasting soaring ceilings and a striking stone fireplace, creating a warm and inviting ambiance. Gorgeous hardwood floors flow through the formal living and dining rooms and into the kitchen, enhancing the home’s sophisticated charm. A main-level office provides a private workspace, while the grand entryway makes an elegant first impression.
Upstairs, the spacious primary suite is a true retreat, complete with a luxurious updated en-suite bath. Plush new carpet (2025) adds comfort to the upper level. Outside, the composite deck (2022) and new French doors (2022) lead to a relaxing outdoor space, complemented by a lower-level patio—perfect for entertaining. The fully finished basement adds even more versatility, featuring a huge recreation room with built-in, a full bathroom, and a bonus room—ideal for a home gym, playroom, or guest space. Plus, with a wet bar rough-in, there’s plenty of potential to customize.
This home has been meticulously maintained with major updates, including a new HVAC system (2021), energy-efficient windows (2021), new water heater (2019), and a roof replacement (2016). Located in Broadlands, a community known for its top-rated schools, parks, trails, and fantastic amenities, this home perfectly blends luxury, comfort, and convenience. Don’t miss this incredible opportunity—schedule your private tour today!
Home Details
Home Type
- Single Family
Est. Annual Taxes
- $7,955
Year Built
- Built in 1997
Lot Details
- 9,148 Sq Ft Lot
- Property is zoned PDH3, PLANNED DEVELOPMENT HOUSING 3
HOA Fees
- $110 Monthly HOA Fees
Parking
- 2 Car Attached Garage
- Front Facing Garage
- Garage Door Opener
Home Design
- Colonial Architecture
- Brick Exterior Construction
- Permanent Foundation
- Shingle Roof
- Composition Roof
- Vinyl Siding
Interior Spaces
- Property has 3 Levels
- Traditional Floor Plan
- Ceiling height of 9 feet or more
- Ceiling Fan
- 1 Fireplace
- Screen For Fireplace
- Window Treatments
- Entrance Foyer
- Family Room
- Living Room
- Dining Room
- Den
- Recreation Room
- Storage Room
- Utility Room
- Finished Basement
- Connecting Stairway
- Attic
Kitchen
- Breakfast Room
- Eat-In Kitchen
- Built-In Oven
- Stove
- Cooktop
- Built-In Microwave
- Freezer
- Ice Maker
- Dishwasher
- Disposal
Bedrooms and Bathrooms
- 4 Bedrooms
- En-Suite Primary Bedroom
- En-Suite Bathroom
- Walk-In Closet
Laundry
- Laundry Room
- Dryer
- Washer
Schools
- Hillside Elementary School
- Eagle Ridge Middle School
- Briar Woods High School
Utilities
- Forced Air Heating and Cooling System
- Humidifier
- Natural Gas Water Heater
Listing and Financial Details
- Tax Lot 32
- Assessor Parcel Number 155194986000
Community Details
Overview
- Association fees include common area maintenance, management, snow removal, trash, pool(s), road maintenance
- Broadlands Association
- Built by TRAFALGAR HOUSE
- Broadlands Subdivision, Prescott Floorplan
- Property Manager
Amenities
- Picnic Area
- Common Area
- Clubhouse
- Community Center
- Recreation Room
Recreation
- Tennis Courts
- Baseball Field
- Soccer Field
- Community Basketball Court
- Volleyball Courts
- Community Playground
- Fitness Center
- Community Pool
- Jogging Path
- Bike Trail
Map
Home Values in the Area
Average Home Value in this Area
Property History
| Date | Event | Price | Change | Sq Ft Price |
|---|---|---|---|---|
| 04/07/2025 04/07/25 | Sold | $1,200,000 | +0.8% | $238 / Sq Ft |
| 03/13/2025 03/13/25 | For Sale | $1,190,000 | -- | $236 / Sq Ft |
Tax History
| Year | Tax Paid | Tax Assessment Tax Assessment Total Assessment is a certain percentage of the fair market value that is determined by local assessors to be the total taxable value of land and additions on the property. | Land | Improvement |
|---|---|---|---|---|
| 2024 | $7,956 | $919,790 | $308,800 | $610,990 |
| 2023 | $7,703 | $880,300 | $308,800 | $571,500 |
| 2022 | $7,380 | $829,170 | $268,800 | $560,370 |
| 2021 | $6,862 | $700,180 | $223,800 | $476,380 |
| 2020 | $6,833 | $660,180 | $203,800 | $456,380 |
| 2019 | $6,679 | $639,090 | $203,800 | $435,290 |
| 2018 | $6,749 | $622,010 | $178,800 | $443,210 |
| 2017 | $6,712 | $596,580 | $178,800 | $417,780 |
| 2016 | $6,595 | $575,950 | $0 | $0 |
| 2015 | $6,579 | $400,850 | $0 | $400,850 |
| 2014 | $6,457 | $380,260 | $0 | $380,260 |
Mortgage History
| Date | Status | Loan Amount | Loan Type |
|---|---|---|---|
| Previous Owner | $182,000 | New Conventional | |
| Previous Owner | $116,973 | Stand Alone Second | |
| Previous Owner | $478,000 | New Conventional | |
| Previous Owner | $498,750 | New Conventional | |
| Previous Owner | $374,000 | New Conventional | |
| Previous Owner | $100,000 | Credit Line Revolving | |
| Previous Owner | $393,500 | New Conventional |
Deed History
| Date | Type | Sale Price | Title Company |
|---|---|---|---|
| Deed | $1,200,000 | Allied Title |
Similar Homes in Broadlands, VA
Source: Bright MLS
MLS Number: VALO2090504
APN: 155-19-4986
- 21514 Tithables Cir
- 21518 Tithables Cir
- 42925 Ellzey Dr
- 21519 Arbor Glen Ct
- 42893 Vestals Gap Dr
- 42754 Hollowind Ct
- 42992 Vestry Ct
- 21296 Marsh Creek Dr
- 21417 Falling Rock Terrace
- 43071 Autumnwood Square
- 21293 Marsh Creek Dr
- 21284 Marsh Creek Dr
- 42917 Cattail Meadows Place
- 43139 Huntsman Square
- 21493 Welby Terrace
- 21543 Welby Terrace
- 43118 Forest Edge Square
- 21570 Iredell Terrace
- 42900 Ridgeway Dr
- 40396 Milford Dr
