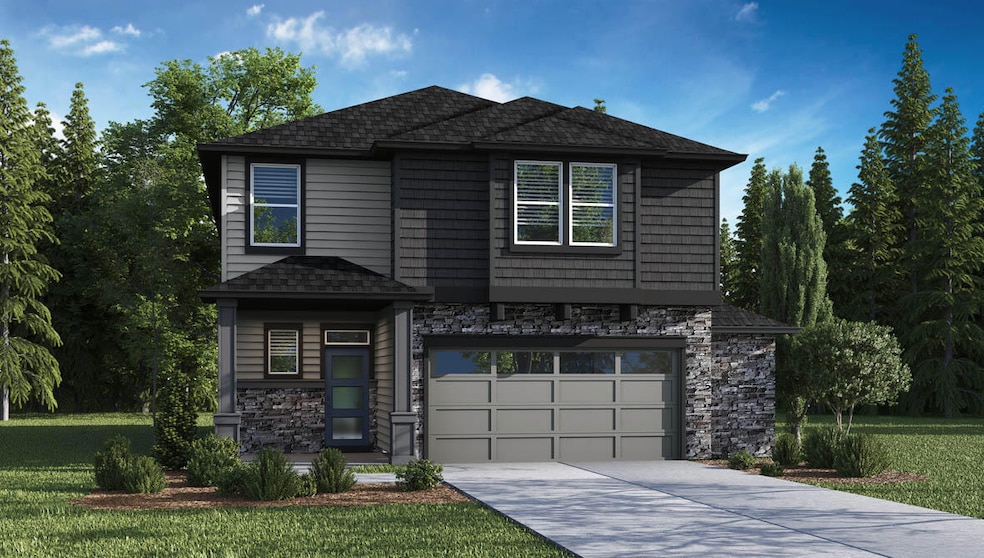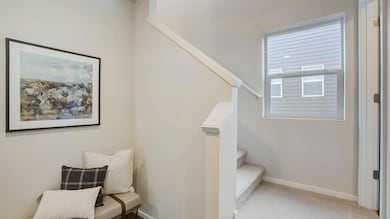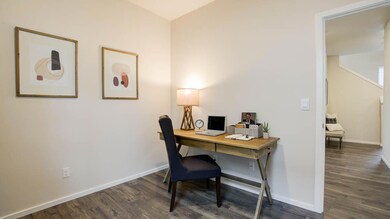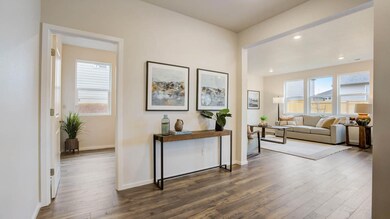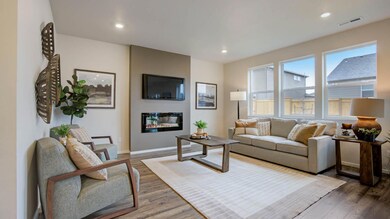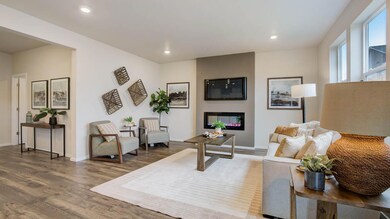
Estimated payment $4,391/month
Highlights
- New Construction
- Home Energy Score
- Northwest Architecture
- Open Floorplan
- Mountain View
- Bonus Room
About This Home
Special rate and closing cost incentive with use of builder's preferred lender!! New construction in Bend! Experience Stevens Ranch in Bend situated next to Reed Market Rd and Highway 20 with easy access to the outdoors and city amenities. This Signature Series Pacific two-story floor plan has 4 bedrooms plus a bonus room, 2.5 bathrooms, with a den on the main floor that is perfect for guest stays or an at-home office. The open concept living space has stunning modern finishes throughout with hardwood laminate flooring and has designer touches like a fireplace with a floor-to-ceiling painted shiplap wall. The chef-inspired kitchen has outstanding features like stainless-steel appliances, quartz countertops with solid surface backsplash, and a gas range/oven. Primary has a double vanity sink, walk-in shower, and a spacious walk-in closet. Call for details. Sales office hours: Wed. - Mon. 10 a.m. - 5:30 pm, Tues. 12pm - 6pm. Photos are representative of plan, features/specs may vary
Home Details
Home Type
- Single Family
Year Built
- Built in 2024 | New Construction
Lot Details
- 3,485 Sq Ft Lot
- Fenced
- Landscaped
- Level Lot
- Front and Back Yard Sprinklers
- Sprinklers on Timer
- Property is zoned RS, RS
HOA Fees
- $93 Monthly HOA Fees
Parking
- 2 Car Garage
- Garage Door Opener
- Driveway
- On-Street Parking
Home Design
- Northwest Architecture
- Stem Wall Foundation
- Frame Construction
- Composition Roof
Interior Spaces
- 2,335 Sq Ft Home
- 2-Story Property
- Open Floorplan
- Wired For Data
- Electric Fireplace
- Double Pane Windows
- Vinyl Clad Windows
- Great Room
- Dining Room
- Home Office
- Bonus Room
- Mountain Views
- Laundry Room
Kitchen
- Eat-In Kitchen
- Oven
- Cooktop with Range Hood
- Microwave
- Dishwasher
- Kitchen Island
- Solid Surface Countertops
- Disposal
Flooring
- Carpet
- Laminate
- Vinyl
Bedrooms and Bathrooms
- 4 Bedrooms
- Linen Closet
- Walk-In Closet
- Soaking Tub
- Bathtub with Shower
Home Security
- Smart Lights or Controls
- Smart Locks
- Smart Thermostat
- Carbon Monoxide Detectors
- Fire and Smoke Detector
Eco-Friendly Details
- Home Energy Score
Schools
- Silver Rail Elementary School
- High Desert Middle School
- Caldera High School
Utilities
- Forced Air Heating and Cooling System
- Heating System Uses Natural Gas
- Heat Pump System
- Natural Gas Connected
- Fiber Optics Available
- Phone Available
- Cable TV Available
Listing and Financial Details
- Tax Lot 84
- Assessor Parcel Number 289702
Community Details
Overview
- Built by DR Horton
- Stevens Ranch Subdivision
- The community has rules related to covenants, conditions, and restrictions, covenants
Recreation
- Community Playground
- Park
Map
Home Values in the Area
Average Home Value in this Area
Tax History
| Year | Tax Paid | Tax Assessment Tax Assessment Total Assessment is a certain percentage of the fair market value that is determined by local assessors to be the total taxable value of land and additions on the property. | Land | Improvement |
|---|---|---|---|---|
| 2024 | -- | $2,509 | $2,509 | -- |
Property History
| Date | Event | Price | Change | Sq Ft Price |
|---|---|---|---|---|
| 04/25/2025 04/25/25 | Price Changed | $652,995 | +0.2% | $280 / Sq Ft |
| 04/16/2025 04/16/25 | Price Changed | $651,995 | +0.2% | $279 / Sq Ft |
| 04/11/2025 04/11/25 | Price Changed | $650,995 | -4.4% | $279 / Sq Ft |
| 03/25/2025 03/25/25 | Price Changed | $680,995 | 0.0% | $292 / Sq Ft |
| 03/25/2025 03/25/25 | For Sale | $680,995 | +0.1% | $292 / Sq Ft |
| 03/24/2025 03/24/25 | Off Market | $679,995 | -- | -- |
| 02/27/2025 02/27/25 | Pending | -- | -- | -- |
| 02/19/2025 02/19/25 | Price Changed | $679,995 | -0.7% | $291 / Sq Ft |
| 01/28/2025 01/28/25 | Price Changed | $684,995 | +0.7% | $293 / Sq Ft |
| 11/12/2024 11/12/24 | Price Changed | $679,995 | -1.2% | $291 / Sq Ft |
| 11/06/2024 11/06/24 | Price Changed | $687,995 | +1.2% | $295 / Sq Ft |
| 10/22/2024 10/22/24 | Price Changed | $679,995 | -2.9% | $291 / Sq Ft |
| 10/07/2024 10/07/24 | Price Changed | $699,995 | -2.1% | $300 / Sq Ft |
| 10/01/2024 10/01/24 | For Sale | $714,995 | -- | $306 / Sq Ft |
Similar Homes in Bend, OR
Source: Central Oregon Association of REALTORS®
MLS Number: 220190714
APN: 289702
- 21513 SE Etna Place SE
- 21208 SE Pelee Dr
- 21533 SE Etna Place
- 21413 SE Krakatoa Ct
- 21832 SE Stromboli Ct
- 21420 SE Krakatoa Ct
- 21849 SE Stromboli Ct
- 21425 SE Krakatoa Ct
- 21408 SE Krakatoa Ct
- 21417 SE Krakatoa Ct
- 21841 SE Stromboli Ct Unit Lot 96
- 21845 SE Stromboli Ct
- 21844 SE Stromboli Ct
- 21529 SE Etna Place
- 61445 SE 27th St Unit 25
- 61445 SE 27th St Unit 14
- 61445 SE 27th St Unit 59
- 61445 SE 27th St Unit 86
- 61445 SE 27th St Unit 106
- 61445 SE 27th St Unit 21
