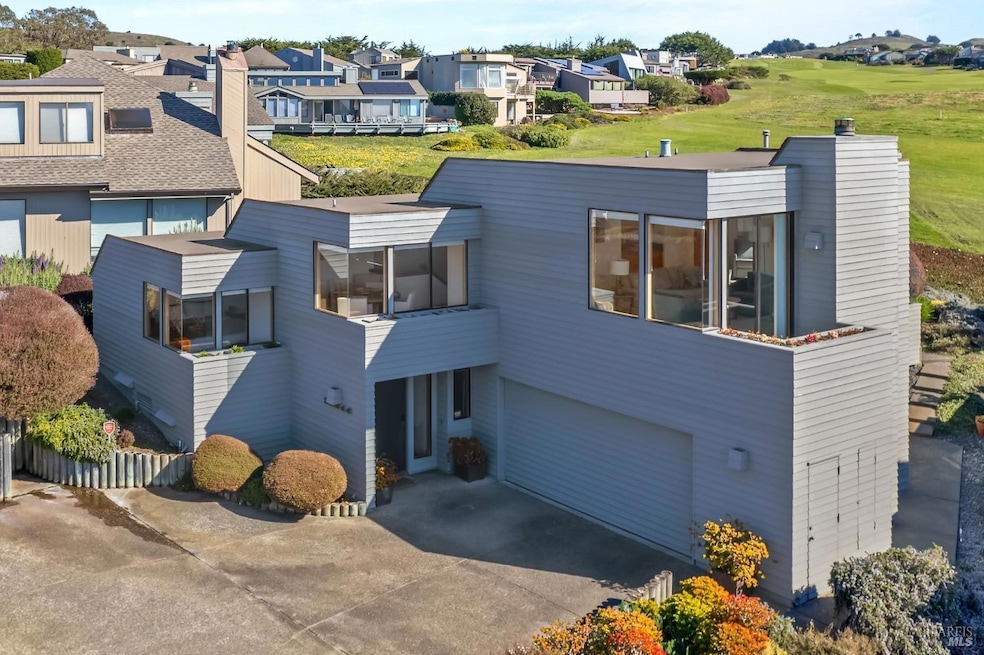
21514 Heron Dr Bodega Bay, CA 94923
Bodega Bay NeighborhoodHighlights
- Ocean View
- On Golf Course
- Clubhouse
- Bodega Bay Elementary School Rated A-
- Fitness Center
- Deck
About This Home
As of March 2025Breathtaking ocean and bay views await you at this contemporary home above Doran Beach. This stunning property features two bedrooms, three and a half baths, formal dining room, an office, living room with a cozy fireplace, and a family room. The back deck offers picturesque southerly views, perfect for relaxing and entertaining. The kitchen is a chef's dream with stainless steel appliances, granite countertops, and a pantry. Enjoy the exclusive amenities of Bodega Harbour, including the championship Robert Trent Jones Jr. Golf Links, a putting green, a practice area, a clubhouse, and a pro shop. Dine at the Bluewater Lounge Restaurant, swim in the pool, or work out in the gym and locker rooms with a sauna. Additional amenities include tennis, basketball, and pickleball courts, bocce ball, and security.
Home Details
Home Type
- Single Family
Est. Annual Taxes
- $19,294
Year Built
- Built in 1989 | Remodeled
Lot Details
- 5,998 Sq Ft Lot
- On Golf Course
- West Facing Home
- Landscaped
- Sprinkler System
HOA Fees
- $388 Monthly HOA Fees
Parking
- 2 Car Direct Access Garage
- 2 Open Parking Spaces
- Enclosed Parking
- Extra Deep Garage
- Garage Door Opener
Property Views
- Ocean
- Bay
- Golf Course
Home Design
- Side-by-Side
- Split Level Home
- Concrete Foundation
- Wood Siding
- Lap Siding
Interior Spaces
- 1,923 Sq Ft Home
- 2-Story Property
- Wet Bar
- Wood Burning Fireplace
- Raised Hearth
- Family Room
- Living Room with Fireplace
- Formal Dining Room
- Home Office
Kitchen
- Breakfast Area or Nook
- Walk-In Pantry
- Double Self-Cleaning Oven
- Built-In Electric Oven
- Gas Cooktop
- Microwave
- Plumbed For Ice Maker
- Dishwasher
- Granite Countertops
- Butcher Block Countertops
- Disposal
Flooring
- Carpet
- Tile
- Vinyl
Bedrooms and Bathrooms
- 2 Bedrooms
- Primary Bedroom on Main
- Walk-In Closet
- Bathroom on Main Level
- Granite Bathroom Countertops
- Tile Bathroom Countertop
- Bathtub with Shower
- Separate Shower
- Window or Skylight in Bathroom
Laundry
- Laundry on main level
- Stacked Washer and Dryer
- 220 Volts In Laundry
- Laundry Chute
Home Security
- Carbon Monoxide Detectors
- Fire and Smoke Detector
Outdoor Features
- Balcony
- Deck
Utilities
- No Cooling
- Central Heating
- Heating System Uses Gas
- Heating System Uses Propane
- Underground Utilities
- Propane
- Gas Water Heater
- High Speed Internet
- Internet Available
- Cable TV Available
Listing and Financial Details
- Assessor Parcel Number 100-262-002-000
Community Details
Overview
- Association fees include common areas, management, pool, recreation facility, security
- Bodega Harbour Association, Phone Number (707) 875-3519
- Bodega Harbour Subdivision
Amenities
- Sauna
- Clubhouse
Recreation
- Golf Course Community
- Tennis Courts
- Outdoor Game Court
- Fitness Center
- Community Pool
- Putting Green
Map
Home Values in the Area
Average Home Value in this Area
Property History
| Date | Event | Price | Change | Sq Ft Price |
|---|---|---|---|---|
| 03/24/2025 03/24/25 | Sold | $1,700,000 | +6.3% | $884 / Sq Ft |
| 03/12/2025 03/12/25 | Pending | -- | -- | -- |
| 02/11/2025 02/11/25 | For Sale | $1,600,000 | -3.9% | $832 / Sq Ft |
| 10/20/2021 10/20/21 | Sold | $1,665,000 | 0.0% | $866 / Sq Ft |
| 10/12/2021 10/12/21 | Pending | -- | -- | -- |
| 09/22/2021 09/22/21 | For Sale | $1,665,000 | -- | $866 / Sq Ft |
Tax History
| Year | Tax Paid | Tax Assessment Tax Assessment Total Assessment is a certain percentage of the fair market value that is determined by local assessors to be the total taxable value of land and additions on the property. | Land | Improvement |
|---|---|---|---|---|
| 2023 | $19,294 | $1,698,300 | $663,000 | $1,035,300 |
| 2022 | $18,706 | $1,665,000 | $650,000 | $1,015,000 |
| 2021 | $7,784 | $644,581 | $306,943 | $337,638 |
| 2020 | $7,802 | $637,972 | $303,796 | $334,176 |
| 2019 | $7,720 | $625,464 | $297,840 | $327,624 |
| 2018 | $7,572 | $613,200 | $292,000 | $321,200 |
| 2017 | $0 | $601,177 | $286,275 | $314,902 |
| 2016 | $7,281 | $589,390 | $280,662 | $308,728 |
| 2015 | -- | $580,538 | $276,447 | $304,091 |
| 2014 | -- | $569,167 | $271,032 | $298,135 |
Mortgage History
| Date | Status | Loan Amount | Loan Type |
|---|---|---|---|
| Open | $1,360,000 | New Conventional | |
| Previous Owner | $215,433 | Unknown | |
| Previous Owner | $226,000 | Unknown |
Deed History
| Date | Type | Sale Price | Title Company |
|---|---|---|---|
| Grant Deed | $1,700,000 | Fidelity National Title Compan | |
| Grant Deed | $1,665,000 | Old Republic Title Company | |
| Interfamily Deed Transfer | -- | -- | |
| Deed | $510,000 | -- |
Similar Homes in Bodega Bay, CA
Source: Bay Area Real Estate Information Services (BAREIS)
MLS Number: 325008983
APN: 100-262-002
- 21400 Heron Dr
- 110 Poppy Ct
- 315 Mainsail Dr
- 2025 Dubloon Ct
- 120 Cypress Loop
- 195 Condor Ct Unit 1061
- 21002 Heron Dr
- 20800 Robin Ct
- 20827 Pelican Loop
- 20694 Heron Dr
- 20690 Mockingbird Rd
- 780 Kittiwake Ct
- 485 California 1
- 153 Harbor View Way
- 1219 Harbor Haven Dr
- 906 Harbor Haven Dr
- 124 Pacific Vista Ct
- 227 Harbor View Way
- 996 Harbor Haven Dr
- 320 Taylor St
