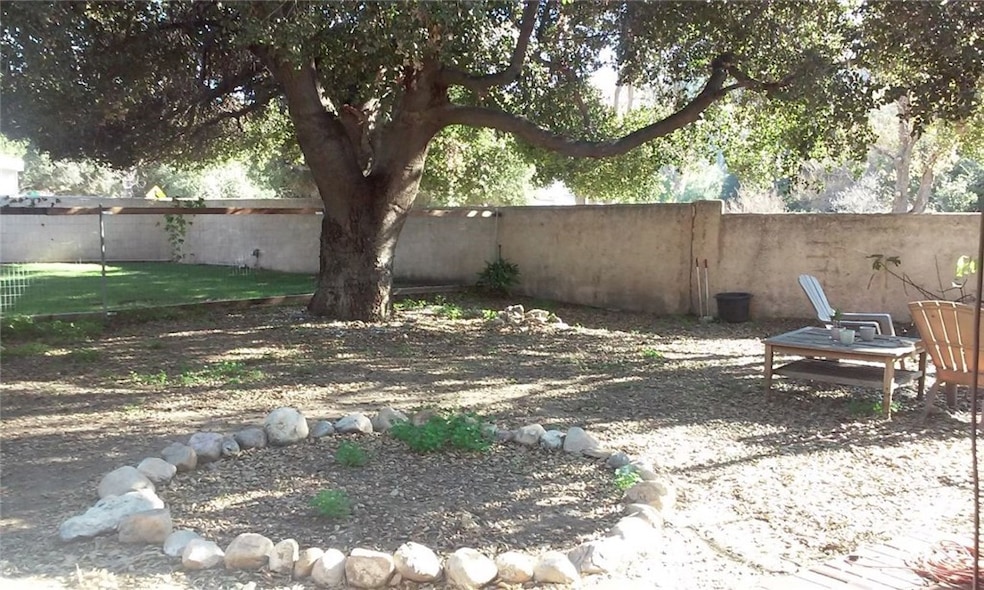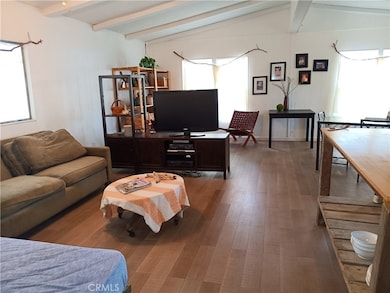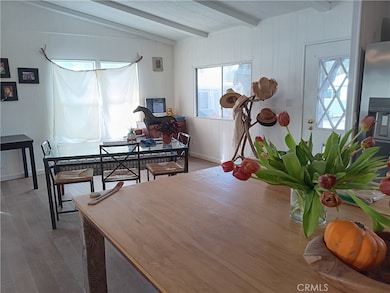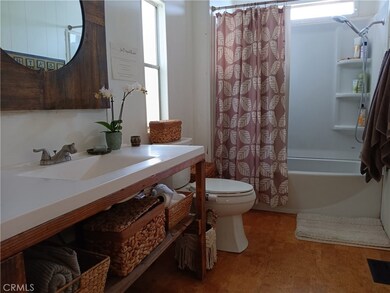
21515 Placerita Canyon Rd Unit 15 Newhall, CA 91321
Newhall NeighborhoodHighlights
- Updated Kitchen
- Bamboo Flooring
- Walk-In Closet
- Placerita Junior High School Rated A
- No HOA
- Laundry Room
About This Home
As of March 2025Back on the Market!!! Incomparably huge yard! Yes a mobile home with an unheard of approximately 1/4-acre space with three beautiful heritage oak trees. Located In a beautiful peaceful little canyon surrounded by million-dollar homes near Master's College. This home is located at the front of the park and there could be parking for up to five vehicles in total. This charming 2 bedroom, 2 bath home features several updates. The living room, kitchen, and dining room boast a large open floor plan. Bedrooms have large closets and plenty of storage. Very Low space rent. This park may allow an owner to rent their unit. Don't miss your opportunity to have your own beautiful yard with your mobile home, in a small gated mobile home park. Subject to cancellation of previous escrow.
Last Agent to Sell the Property
Knollwood Realty, Inc. Brokerage Phone: 818-903-5350 License #00843669
Last Buyer's Agent
Knollwood Realty, Inc. Brokerage Phone: 818-903-5350 License #00843669
Property Details
Home Type
- Manufactured Home
Year Built
- Built in 1981
Lot Details
- 0.25 Acre Lot
- Rural Setting
- 32 Pads in the community
- Land Lease of $943 per month
Interior Spaces
- 1,344 Sq Ft Home
- 1-Story Property
- Bamboo Flooring
- Closed Circuit Camera
Kitchen
- Updated Kitchen
- Gas Oven
- Dishwasher
Bedrooms and Bathrooms
- 2 Bedrooms
- Walk-In Closet
- Upgraded Bathroom
- 2 Full Bathrooms
Laundry
- Laundry Room
- Gas Dryer Hookup
Parking
- 3 Open Parking Spaces
- 5 Parking Spaces
- 2 Attached Carport Spaces
- Parking Available
- Automatic Gate
Mobile Home
- Mobile home included in the sale
- Mobile Home is 24 x 56 Feet
- Manufactured Home
Utilities
- Central Heating
- Conventional Septic
Listing and Financial Details
- Tax Lot Unk
- Assessor Parcel Number 8950079015
Community Details
Overview
- No Home Owners Association
- Mobile/Modular/Manufactured Subdivision
- Placerita Canyon Mobile Home Park | Phone (661) 259-2571
Pet Policy
- Breed Restrictions
Map
Home Values in the Area
Average Home Value in this Area
Property History
| Date | Event | Price | Change | Sq Ft Price |
|---|---|---|---|---|
| 03/12/2025 03/12/25 | Sold | $260,000 | -5.5% | $193 / Sq Ft |
| 01/20/2025 01/20/25 | Pending | -- | -- | -- |
| 10/07/2024 10/07/24 | Price Changed | $275,000 | -1.1% | $205 / Sq Ft |
| 10/04/2024 10/04/24 | For Sale | $278,000 | +6.9% | $207 / Sq Ft |
| 10/02/2024 10/02/24 | Off Market | $260,000 | -- | -- |
| 05/03/2024 05/03/24 | For Sale | $278,000 | +6.9% | $207 / Sq Ft |
| 04/30/2024 04/30/24 | Off Market | $260,000 | -- | -- |
| 04/12/2024 04/12/24 | For Sale | $278,000 | -- | $207 / Sq Ft |
About the Listing Agent

Cathy serves as Owner/Broker for Knollwood Realty and has over 35 years experience serving the San Fernando and Santa Clarita Valleys and surrounding areas! She understands the complexities involved in every transaction and can help to keep things running smoothly. Call her for all of your real estate needs!
Cathy's Other Listings
Source: California Regional Multiple Listing Service (CRMLS)
MLS Number: SR24072111
- 21170 Placerita Canyon Rd
- 21161 Placerita Canyon Rd
- 21308 Eucalyptus Way Unit 202
- 24057 Race St Unit A & B
- 23830 Newhall Ave Unit 53
- 24047 Arch St
- 24043 Arch St
- 24242 Pine St
- 23807 Oak View Ln
- 25172 Karie Ln
- 21200 Oakleaf Canyon Dr
- 25166 Barnhill Rd
- 21003 Oakriver Ln
- 22216 Rolling Ridge Dr
- 23450 Newhall Ave Unit 111
- 22315 Circle j Ranch Rd
- 22915 Oak St
- 24523 Kansas St
- 0 Newhall Ave
- 22312 Oxford Ln






