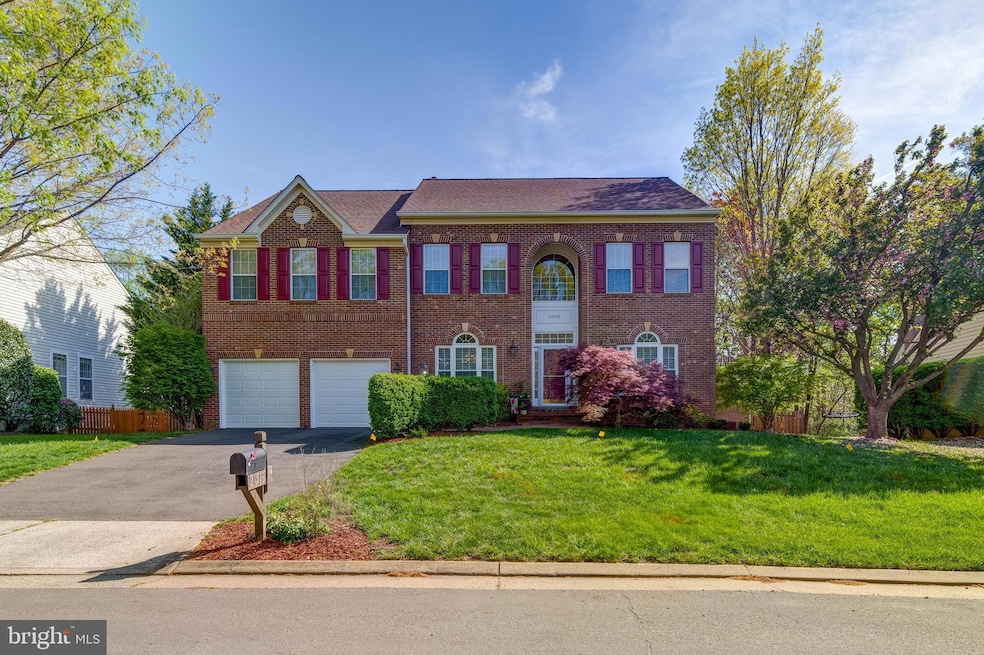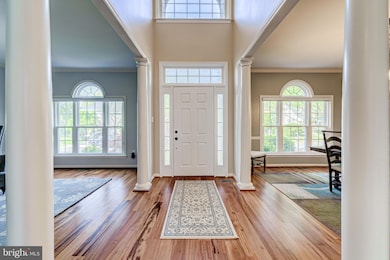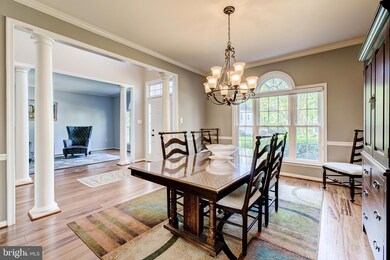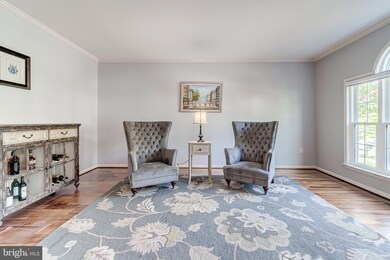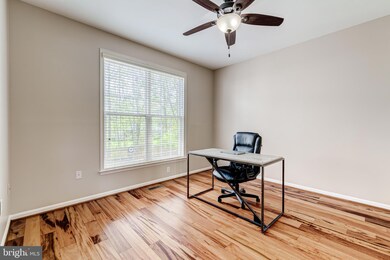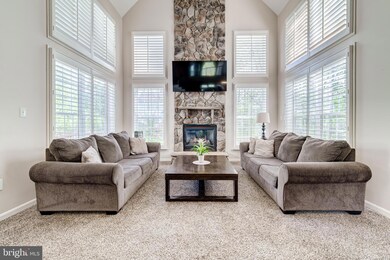
21518 Tithables Cir Broadlands, VA 20148
Estimated payment $7,421/month
Highlights
- Fitness Center
- Gourmet Country Kitchen
- Colonial Architecture
- Hillside Elementary School Rated A-
- Open Floorplan
- Deck
About This Home
Stunning brick-front Fitzgerald model featuring 5 bedrooms and 4.5 baths with a bright and open floor plan. A dramatic two-story foyer and family room fill the home with natural light, highlighting the newly refinished hardwood floors and fresh paint . The main level includes a private office, spacious formal dining room, and a large eat-in kitchen with stainless steel appliances, granite countertops, a butler’s pantry, kitchen island, and walk-in food pantry. Step out onto the expansive deck overlooking the backyard—perfect for entertaining.Upstairs, the luxurious primary suite boasts a cozy sitting area, a spa-like bath, and a generous walk-in closet. Four additional bedrooms and three full baths offer plenty of space for family and guests.The fully finished lower level features durable LVP flooring, a private guest suite with a remodeled full bath and large window, a spacious rec room, and a versatile bonus space ideal for a gym, playroom, or additional office. Ample storage and direct access to the backyard complete the basement.Additional highlights include spacious room sizes, generous storage throughout home, brand new garage doors and a prime location within walking distance to the elementary and middle schools. Enjoy all the Broadlands community amenities, plus easy access to the Ashburn Metro and major commuter routes.
Home Details
Home Type
- Single Family
Est. Annual Taxes
- $9,184
Year Built
- Built in 1997
Lot Details
- 10,454 Sq Ft Lot
- Back Yard Fenced
- Landscaped
- Property is zoned PDH3
HOA Fees
- $111 Monthly HOA Fees
Parking
- 2 Car Attached Garage
- Front Facing Garage
- Garage Door Opener
Home Design
- Colonial Architecture
- Brick Exterior Construction
- Permanent Foundation
Interior Spaces
- Property has 3 Levels
- Open Floorplan
- Wet Bar
- Chair Railings
- Crown Molding
- Cathedral Ceiling
- Ceiling Fan
- 2 Fireplaces
- Fireplace Mantel
- Window Treatments
- Family Room Off Kitchen
- Dining Area
- Wood Flooring
Kitchen
- Gourmet Country Kitchen
- Breakfast Area or Nook
- Butlers Pantry
- Built-In Oven
- Cooktop
- Ice Maker
- Dishwasher
- Stainless Steel Appliances
- Kitchen Island
- Upgraded Countertops
- Disposal
Bedrooms and Bathrooms
- En-Suite Bathroom
Laundry
- Dryer
- Washer
Basement
- Connecting Stairway
- Interior and Exterior Basement Entry
- Basement Windows
Outdoor Features
- Deck
- Patio
Schools
- Hillside Elementary School
- Eagle Ridge Middle School
- Briar Woods High School
Utilities
- Forced Air Heating and Cooling System
- Vented Exhaust Fan
- Natural Gas Water Heater
- Public Septic
Listing and Financial Details
- Tax Lot 22
- Assessor Parcel Number 155193557000
Community Details
Overview
- Association fees include common area maintenance, health club, management, pool(s), recreation facility, snow removal
- Broadlands HOA
- Built by VAN METRE
- Signature At Broadlands Subdivision, Fitzgerald Floorplan
Amenities
- Common Area
- Community Center
Recreation
- Tennis Courts
- Community Basketball Court
- Community Playground
- Fitness Center
- Community Pool
- Jogging Path
- Bike Trail
Map
Home Values in the Area
Average Home Value in this Area
Tax History
| Year | Tax Paid | Tax Assessment Tax Assessment Total Assessment is a certain percentage of the fair market value that is determined by local assessors to be the total taxable value of land and additions on the property. | Land | Improvement |
|---|---|---|---|---|
| 2024 | $9,184 | $1,061,760 | $309,700 | $752,060 |
| 2023 | $8,806 | $1,006,450 | $309,700 | $696,750 |
| 2022 | $8,266 | $928,730 | $269,700 | $659,030 |
| 2021 | $7,698 | $785,540 | $224,700 | $560,840 |
| 2020 | $7,686 | $742,570 | $204,700 | $537,870 |
| 2019 | $7,500 | $717,710 | $204,700 | $513,010 |
| 2018 | $7,617 | $702,040 | $179,700 | $522,340 |
| 2017 | $7,568 | $672,670 | $179,700 | $492,970 |
| 2016 | $7,420 | $648,030 | $0 | $0 |
| 2015 | $7,198 | $454,460 | $0 | $454,460 |
| 2014 | $6,928 | $420,100 | $0 | $420,100 |
Property History
| Date | Event | Price | Change | Sq Ft Price |
|---|---|---|---|---|
| 04/25/2025 04/25/25 | For Sale | $1,175,000 | +74.1% | $253 / Sq Ft |
| 05/29/2014 05/29/14 | Sold | $675,000 | -0.6% | $144 / Sq Ft |
| 04/28/2014 04/28/14 | Pending | -- | -- | -- |
| 04/05/2014 04/05/14 | For Sale | $679,000 | -- | $145 / Sq Ft |
Deed History
| Date | Type | Sale Price | Title Company |
|---|---|---|---|
| Warranty Deed | $675,000 | -- | |
| Deed | $253,000 | -- | |
| Deed | $315,470 | Island Title Corp |
Mortgage History
| Date | Status | Loan Amount | Loan Type |
|---|---|---|---|
| Open | $136,675 | Stand Alone Second | |
| Open | $607,500 | New Conventional | |
| Previous Owner | $250,000 | New Conventional |
Similar Homes in Broadlands, VA
Source: Bright MLS
MLS Number: VALO2094258
APN: 155-19-3557
- 21514 Tithables Cir
- 42925 Ellzey Dr
- 42754 Hollowind Ct
- 21519 Arbor Glen Ct
- 42992 Vestry Ct
- 42893 Vestals Gap Dr
- 21713 Munday Hill Place
- 43071 Autumnwood Square
- 21417 Falling Rock Terrace
- 21296 Marsh Creek Dr
- 21293 Marsh Creek Dr
- 43139 Huntsman Square
- 42917 Cattail Meadows Place
- 21493 Welby Terrace
- 21543 Welby Terrace
- 43118 Forest Edge Square
- 42900 Ridgeway Dr
- 21570 Iredell Terrace
- 21994 Auction Barn Dr
- 40396 Milford Dr
