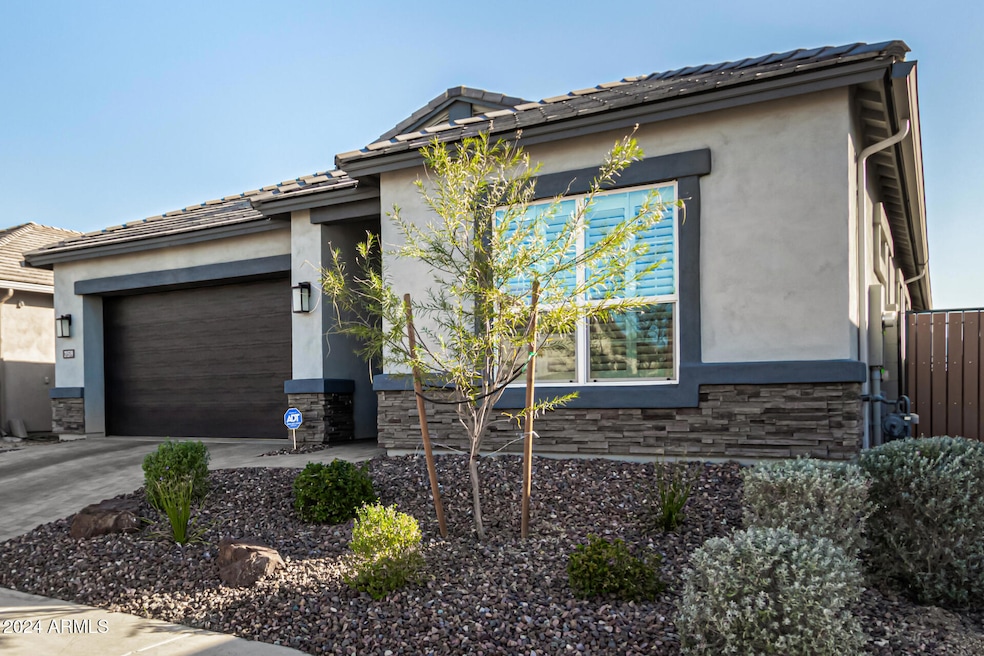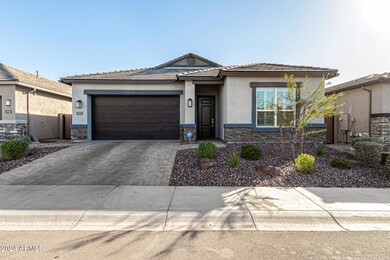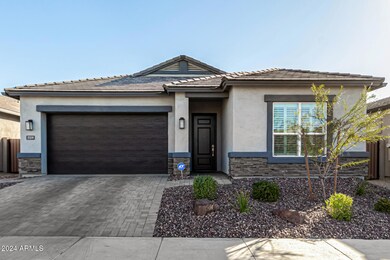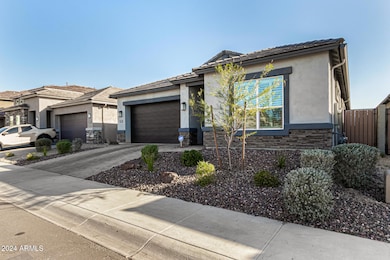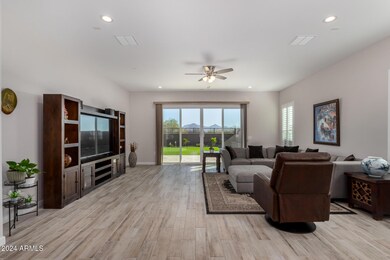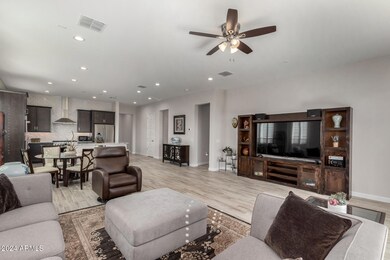
21519 N 61st St Phoenix, AZ 85054
Desert Ridge NeighborhoodHighlights
- Fitness Center
- Gated Community
- Clubhouse
- Desert Trails Elementary School Rated A
- Mountain View
- Contemporary Architecture
About This Home
As of February 2025Welcome to this gorgeous home in highly sought-after Talinn at Desert Ridge! This home is better than new - with professional landscaping and a 5-hole putting green. The home has beautiful wood grain ceramic tile floors in all rooms, plantation shutters, smart home features, recessed lighting, and an open great room perfect for entertaining. The spacious kitchen is a chef's dream, equipped with SS appliances, wall ovens, granite counters, a stylish 10' tile backsplash, under cabinet lighting, large pantry, and a center island with a breakfast bar. The main bedroom offers a peaceful retreat with a private bathroom, dual sinks and a walk-in closet. A large 12' glass door leads to a covered patio perfect for indoor/outdoor living with fruit trees, golf and mountain views in the backyard. Step outside to the backyard, where you can entertain in style with a covered patio, a private putting green, plenty of space for barbecues, and stunning mountain views. The community offers a pool and more amenities for your enjoyment. Don't miss out on this gem - it won't disappoint!
Last Agent to Sell the Property
Keller Williams Realty Sonoran Living License #SA672444000

Home Details
Home Type
- Single Family
Est. Annual Taxes
- $480
Year Built
- Built in 2024
Lot Details
- 6,390 Sq Ft Lot
- Private Streets
- Desert faces the front and back of the property
- Wrought Iron Fence
- Block Wall Fence
- Artificial Turf
- Backyard Sprinklers
- Sprinklers on Timer
HOA Fees
- $187 Monthly HOA Fees
Parking
- 3 Car Direct Access Garage
- 2 Open Parking Spaces
- Tandem Parking
- Garage Door Opener
Home Design
- Contemporary Architecture
- Wood Frame Construction
- Cellulose Insulation
- Tile Roof
- Stone Exterior Construction
- Stucco
Interior Spaces
- 2,054 Sq Ft Home
- 1-Story Property
- Ceiling Fan
- Double Pane Windows
- Low Emissivity Windows
- Solar Screens
- Tile Flooring
- Mountain Views
- Smart Home
Kitchen
- Breakfast Bar
- Gas Cooktop
- Built-In Microwave
- Kitchen Island
- Granite Countertops
Bedrooms and Bathrooms
- 3 Bedrooms
- 2.5 Bathrooms
- Dual Vanity Sinks in Primary Bathroom
Accessible Home Design
- Doors with lever handles
- No Interior Steps
Schools
- Desert Trails Elementary School
- Explorer Middle School
- Pinnacle High School
Utilities
- Refrigerated Cooling System
- Heating System Uses Natural Gas
- High Speed Internet
- Cable TV Available
Additional Features
- ENERGY STAR Qualified Equipment
- Covered patio or porch
Listing and Financial Details
- Home warranty included in the sale of the property
- Legal Lot and Block 162 / 1004
- Assessor Parcel Number 212-35-426
Community Details
Overview
- Association fees include ground maintenance, street maintenance
- First Service Resid Association, Phone Number (602) 437-4777
- Desert R Comm Assoc Association, Phone Number (480) 551-4300
- Association Phone (480) 551-4300
- Built by DR HORTON
- Talinn Phase 2 Subdivision, Mccormick Floorplan
Amenities
- Clubhouse
- Recreation Room
Recreation
- Tennis Courts
- Community Playground
- Fitness Center
- Heated Community Pool
- Community Spa
- Bike Trail
Security
- Gated Community
Map
Home Values in the Area
Average Home Value in this Area
Property History
| Date | Event | Price | Change | Sq Ft Price |
|---|---|---|---|---|
| 02/07/2025 02/07/25 | Sold | $950,000 | -2.1% | $463 / Sq Ft |
| 12/26/2024 12/26/24 | For Sale | $970,000 | -- | $472 / Sq Ft |
Tax History
| Year | Tax Paid | Tax Assessment Tax Assessment Total Assessment is a certain percentage of the fair market value that is determined by local assessors to be the total taxable value of land and additions on the property. | Land | Improvement |
|---|---|---|---|---|
| 2025 | $480 | $4,819 | $4,819 | -- |
| 2024 | $470 | $4,590 | $4,590 | -- |
| 2023 | $470 | $9,300 | $9,300 | $0 |
| 2022 | $515 | $8,392 | $8,392 | $0 |
Mortgage History
| Date | Status | Loan Amount | Loan Type |
|---|---|---|---|
| Open | $806,500 | New Conventional | |
| Previous Owner | $272,335 | New Conventional |
Deed History
| Date | Type | Sale Price | Title Company |
|---|---|---|---|
| Warranty Deed | $950,000 | Navi Title Agency | |
| Warranty Deed | -- | None Listed On Document | |
| Special Warranty Deed | $847,335 | Dhi Title Agency |
Similar Homes in the area
Source: Arizona Regional Multiple Listing Service (ARMLS)
MLS Number: 6796460
APN: 212-35-426
- 21217 N 61st St
- 5962 E Abraham Ln
- 21615 N 59th Way
- 21112 N 60th Place
- 21837 N 62nd St
- 21622 N 59th Way
- 21910 N 61st Way
- 5856 E Covey Ln
- 5852 E Covey Ln
- 5850 E Ringtail Way
- 5848 E Covey Ln
- 5841 E Ringtail Way
- 5836 E Covey Ln
- 5832 E Covey Ln
- 21052 N 58th St
- 5828 E Covey Ln
- 5824 E Covey Ln
- 5820 E Covey Ln
- 21240 N 58th St
- 21236 N 58th St
