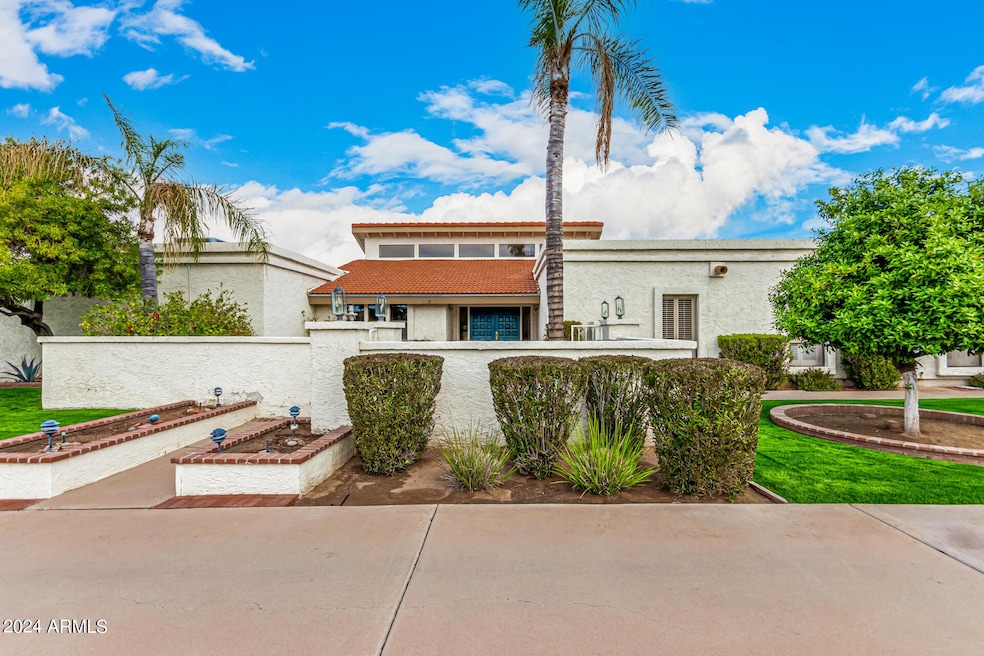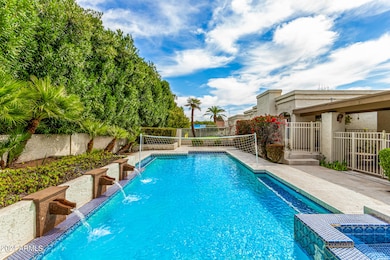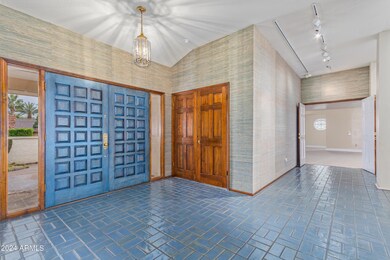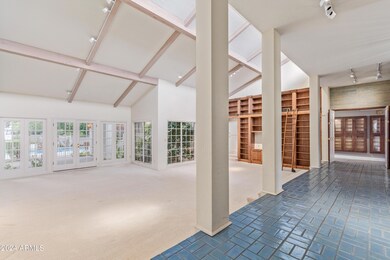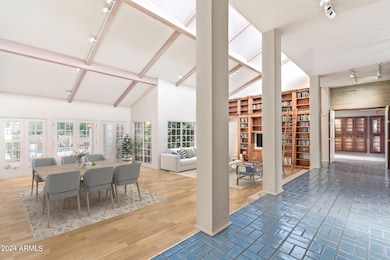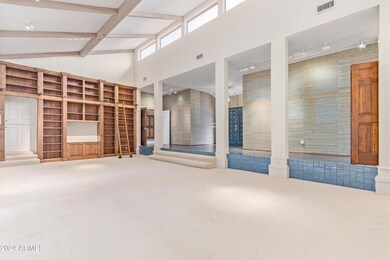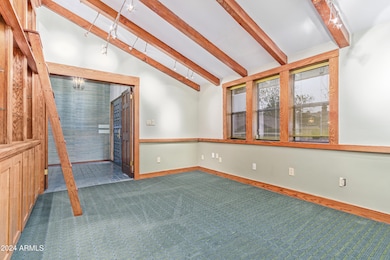
2152 E Calle Maderas Mesa, AZ 85213
North Central Mesa NeighborhoodHighlights
- Heated Spa
- Gated Community
- Two Primary Bathrooms
- Hale Elementary School Rated A-
- 0.66 Acre Lot
- Family Room with Fireplace
About This Home
As of March 2025Located in the gated Las Maderas community, this custom home, with a basement, boasts 6 beds, 5.5 baths, with multiple dens/offices. This home has all the space for indoor & outdoor living. Beautiful backyard is highlighted with mature landscape and sparkling pool/spa +ramada. Includes 3-car garage w/extended driveway, and separate air conditioned Bonus Room with storage. Large formal living room incl built-in bookshelves and high-vaulted ceilings w/exposed beams. Kitchen boasts SS appliances, quartz counters, a walk-in pantry, shaker cabinets, and a huge island. The skylights, designer palette, recessed lighting, and French doors to the back enhance the beautiful interior. Home has dual primary bedroom suites with main suite offering two ensuites, & two walk in closets.
Last Agent to Sell the Property
Bullseye Property Management, LLC License #SA681395000
Home Details
Home Type
- Single Family
Est. Annual Taxes
- $5,547
Year Built
- Built in 1979
Lot Details
- 0.66 Acre Lot
- Cul-De-Sac
- Private Streets
- Wrought Iron Fence
- Block Wall Fence
- Front and Back Yard Sprinklers
- Sprinklers on Timer
- Private Yard
- Grass Covered Lot
HOA Fees
- $207 Monthly HOA Fees
Parking
- 3 Car Garage
- 6 Open Parking Spaces
- Side or Rear Entrance to Parking
- Garage Door Opener
Home Design
- Santa Fe Architecture
- Wood Frame Construction
- Tile Roof
- Built-Up Roof
- Stucco
Interior Spaces
- 7,242 Sq Ft Home
- 1-Story Property
- Wet Bar
- Vaulted Ceiling
- Ceiling Fan
- Family Room with Fireplace
- 2 Fireplaces
- Finished Basement
- Basement Fills Entire Space Under The House
- Washer and Dryer Hookup
Kitchen
- Eat-In Kitchen
- Built-In Microwave
- Kitchen Island
Flooring
- Wood
- Carpet
- Stone
- Concrete
- Tile
Bedrooms and Bathrooms
- 6 Bedrooms
- Two Primary Bathrooms
- Primary Bathroom is a Full Bathroom
- 5.5 Bathrooms
- Hydromassage or Jetted Bathtub
- Bathtub With Separate Shower Stall
Home Security
- Security System Owned
- Intercom
Accessible Home Design
- Roll Under Sink
- Grab Bar In Bathroom
- Raised Toilet
Pool
- Heated Spa
- Private Pool
- Fence Around Pool
Outdoor Features
- Covered patio or porch
- Gazebo
- Playground
Schools
- Hale Elementary School
- Poston Junior High School
- Mountain View High School
Utilities
- Refrigerated Cooling System
- Heating Available
- High Speed Internet
- Cable TV Available
Listing and Financial Details
- Tax Lot 13
- Assessor Parcel Number 141-10-270
Community Details
Overview
- Association fees include ground maintenance, street maintenance
- Real Management Association, Phone Number (480) 757-2811
- Las Maderas Subdivision
Security
- Gated Community
Map
Home Values in the Area
Average Home Value in this Area
Property History
| Date | Event | Price | Change | Sq Ft Price |
|---|---|---|---|---|
| 03/06/2025 03/06/25 | Sold | $1,227,845 | -5.2% | $170 / Sq Ft |
| 03/06/2025 03/06/25 | Price Changed | $1,295,000 | 0.0% | $179 / Sq Ft |
| 03/04/2025 03/04/25 | Price Changed | $1,295,000 | 0.0% | $179 / Sq Ft |
| 03/04/2025 03/04/25 | For Sale | $1,295,000 | 0.0% | $179 / Sq Ft |
| 12/28/2024 12/28/24 | Pending | -- | -- | -- |
| 12/23/2024 12/23/24 | For Sale | $1,295,000 | -- | $179 / Sq Ft |
Tax History
| Year | Tax Paid | Tax Assessment Tax Assessment Total Assessment is a certain percentage of the fair market value that is determined by local assessors to be the total taxable value of land and additions on the property. | Land | Improvement |
|---|---|---|---|---|
| 2025 | $5,497 | $62,112 | -- | -- |
| 2024 | $5,547 | $59,155 | -- | -- |
| 2023 | $5,547 | $70,910 | $14,180 | $56,730 |
| 2022 | $5,420 | $57,130 | $11,420 | $45,710 |
| 2021 | $5,493 | $51,100 | $10,220 | $40,880 |
| 2020 | $5,487 | $49,260 | $9,850 | $39,410 |
| 2019 | $5,625 | $51,350 | $10,270 | $41,080 |
| 2018 | $5,453 | $52,780 | $10,550 | $42,230 |
| 2017 | $5,273 | $52,470 | $10,490 | $41,980 |
| 2016 | $5,164 | $52,010 | $10,400 | $41,610 |
| 2015 | $4,817 | $51,250 | $10,250 | $41,000 |
Mortgage History
| Date | Status | Loan Amount | Loan Type |
|---|---|---|---|
| Previous Owner | $1,000,000 | New Conventional | |
| Previous Owner | $500,000 | New Conventional | |
| Previous Owner | $359,400 | New Conventional | |
| Previous Owner | $367,482 | Unknown |
Deed History
| Date | Type | Sale Price | Title Company |
|---|---|---|---|
| Warranty Deed | $1,250,000 | First American Title Insurance | |
| Interfamily Deed Transfer | -- | Fidelity National Title Agen | |
| Interfamily Deed Transfer | -- | Fidelity National Title Agen | |
| Interfamily Deed Transfer | -- | Fidelity National Title Agen | |
| Interfamily Deed Transfer | -- | Fidelity National Title Agen | |
| Interfamily Deed Transfer | -- | Fidelity National Title Agen | |
| Interfamily Deed Transfer | -- | -- |
Similar Homes in Mesa, AZ
Source: Arizona Regional Multiple Listing Service (ARMLS)
MLS Number: 6797152
APN: 141-10-270
- 1905 N Calle Maderas
- 2929 N Gilbert Rd
- 2107 E Inca St
- 2435 E Jensen St
- 2114 E Hale St
- 1915 E Inglewood St
- 2143 N Chestnut Cir
- 2066 E Lockwood St
- 1622 N Gaylord Cir
- 1934 E Hale St
- 1839 E Indigo St
- 2440 E Hale St
- 2105 N Kachina
- 2257 E Lockwood St
- 2558 E Inglewood St
- 2554 E Mckellips Rd
- 1464 N 24th St
- 2237 N Kachina
- 2528 E Mckellips Rd Unit 74
- 2546 E Hale St
