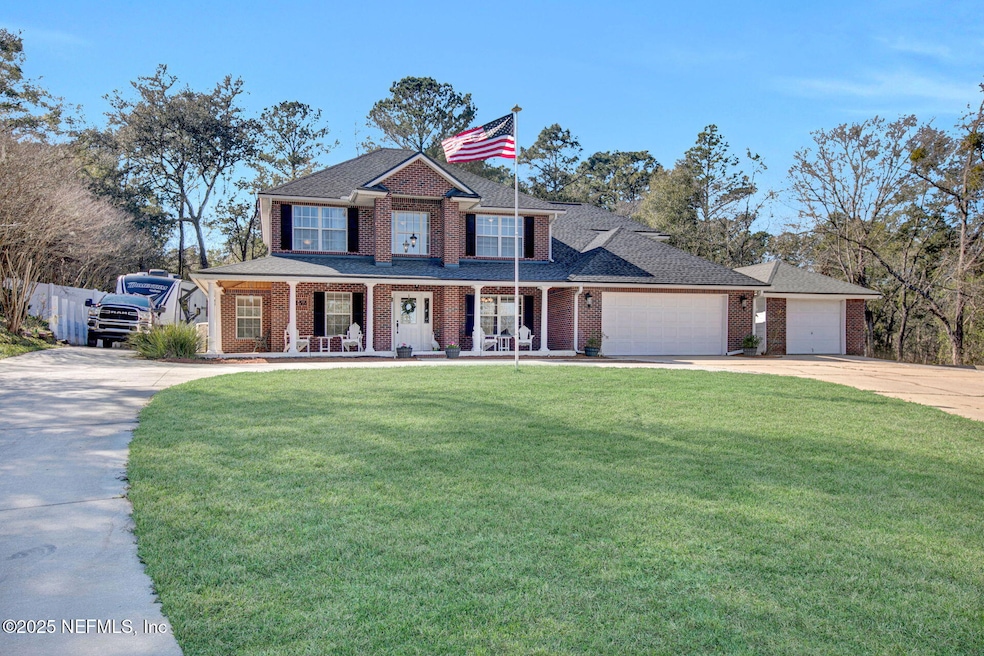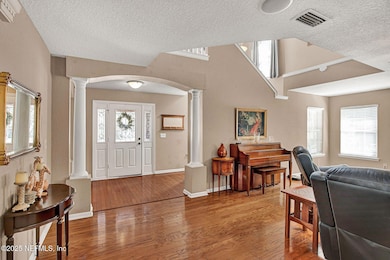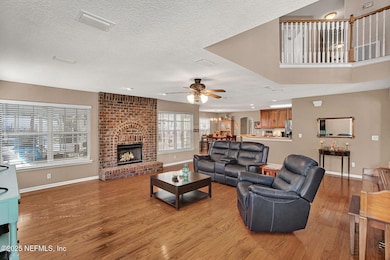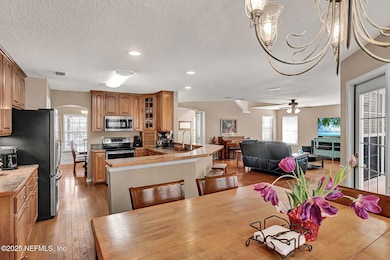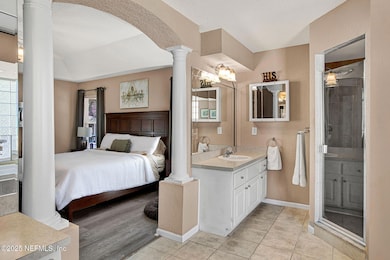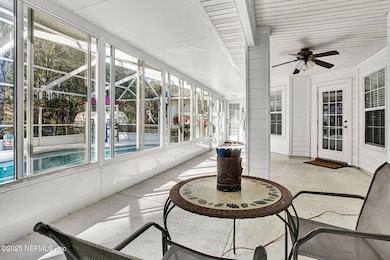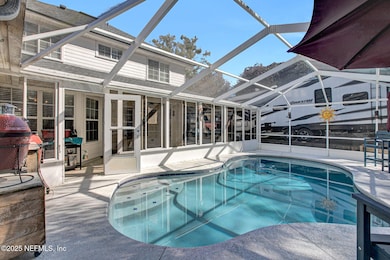
2152 Ginhouse Dr Middleburg, FL 32068
Estimated payment $4,440/month
Highlights
- Screened Pool
- Home fronts a creek
- RV Access or Parking
- Middleburg Elementary School Rated A-
- Access To Creek
- Views of Trees
About This Home
Welcome to your dream home, nestled atop a hill with a circular driveway that leads to a tranquil 3.2-acre estate extending to Black Creek. The outdoor space is a true retreat—enjoy a newly renovated pool, a wrap-around porch, and a sunroom perfect for peaceful moments. Multiple outbuildings, including a 4-car workshop, 3rd car garage, greenhouse, and kennel/coop, provide limitless possibilities. Inside, you'll find 6 spacious bedrooms and 3 bathrooms, with a first-floor primary suite featuring double sinks, dressing areas, and a soaking tub. The second bedroom and bath are also on the main floor. Access to upstairs with convenient double stairways., 4 bedrooms and 1 bath offer stunning views of the property. The open floor plan showcases a gourmet kitchen with 42'' custom cabinets, stainless steel appliances, and an expansive pantry. The oversized living room, complete with a cozy all-brick fireplace, is ideal for family gatherings or entertaining guests
Home Details
Home Type
- Single Family
Est. Annual Taxes
- $5,456
Year Built
- Built in 2002 | Remodeled
Lot Details
- 3.03 Acre Lot
- Home fronts a creek
- Back Yard Fenced
- Front Yard Sprinklers
- Wooded Lot
- Many Trees
- Zoning described as Agricultural
Parking
- 3 Car Garage
- 4 Carport Spaces
- Garage Door Opener
- Circular Driveway
- Guest Parking
- Additional Parking
- RV Access or Parking
Home Design
- Traditional Architecture
Interior Spaces
- 3,512 Sq Ft Home
- 2-Story Property
- Open Floorplan
- Vaulted Ceiling
- Ceiling Fan
- Gas Fireplace
- Entrance Foyer
- Screened Porch
- Views of Trees
- Fire and Smoke Detector
Kitchen
- Breakfast Area or Nook
- Breakfast Bar
- Double Convection Oven
- Microwave
- Ice Maker
- Dishwasher
- Disposal
Flooring
- Wood
- Carpet
- Tile
Bedrooms and Bathrooms
- 6 Bedrooms
- Split Bedroom Floorplan
- Walk-In Closet
- 3 Full Bathrooms
- Bathtub With Separate Shower Stall
Laundry
- Laundry on lower level
- Sink Near Laundry
- Washer and Electric Dryer Hookup
Outdoor Features
- Screened Pool
- Access To Creek
- Wetlands on Lot
- Glass Enclosed
Schools
- Middleburg High School
Farming
- Agricultural
Utilities
- Cooling Available
- Central Heating
- Well
- Electric Water Heater
- Septic Tank
Community Details
- No Home Owners Association
- Northbank Subdivision
Listing and Financial Details
- Assessor Parcel Number 10052400596600008
Map
Home Values in the Area
Average Home Value in this Area
Tax History
| Year | Tax Paid | Tax Assessment Tax Assessment Total Assessment is a certain percentage of the fair market value that is determined by local assessors to be the total taxable value of land and additions on the property. | Land | Improvement |
|---|---|---|---|---|
| 2024 | $5,314 | $379,133 | -- | -- |
| 2023 | $5,314 | $368,091 | $0 | $0 |
| 2022 | $5,048 | $357,370 | $0 | $0 |
| 2021 | $5,024 | $346,962 | $0 | $0 |
| 2020 | $4,845 | $342,172 | $0 | $0 |
| 2019 | $4,781 | $334,479 | $0 | $0 |
| 2018 | $4,411 | $328,242 | $0 | $0 |
| 2017 | $4,393 | $321,491 | $0 | $0 |
| 2016 | $4,394 | $314,879 | $0 | $0 |
| 2015 | $4,491 | $312,690 | $0 | $0 |
| 2014 | $3,740 | $268,748 | $0 | $0 |
Property History
| Date | Event | Price | Change | Sq Ft Price |
|---|---|---|---|---|
| 02/20/2025 02/20/25 | For Sale | $714,000 | +116.4% | $203 / Sq Ft |
| 12/17/2023 12/17/23 | Off Market | $330,000 | -- | -- |
| 07/21/2014 07/21/14 | Sold | $330,000 | -1.2% | $95 / Sq Ft |
| 05/29/2014 05/29/14 | Pending | -- | -- | -- |
| 05/14/2014 05/14/14 | For Sale | $334,000 | -- | $96 / Sq Ft |
Deed History
| Date | Type | Sale Price | Title Company |
|---|---|---|---|
| Special Warranty Deed | $330,000 | Attorney | |
| Trustee Deed | -- | None Available | |
| Quit Claim Deed | -- | Bayview Title Services Inc | |
| Trustee Deed | -- | None Available | |
| Trustee Deed | -- | None Available | |
| Trustee Deed | -- | None Available | |
| Warranty Deed | $400,000 | -- | |
| Corporate Deed | $245,600 | Danese Title & Abstract Co |
Mortgage History
| Date | Status | Loan Amount | Loan Type |
|---|---|---|---|
| Open | $323,000 | New Conventional | |
| Closed | $275,000 | New Conventional | |
| Previous Owner | $48,000 | Credit Line Revolving | |
| Previous Owner | $344,000 | Unknown | |
| Previous Owner | $105,000 | Purchase Money Mortgage | |
| Previous Owner | $250,000 | Credit Line Revolving | |
| Previous Owner | $299,000 | Unknown | |
| Previous Owner | $36,840 | Credit Line Revolving | |
| Previous Owner | $230,600 | No Value Available |
Similar Homes in Middleburg, FL
Source: realMLS (Northeast Florida Multiple Listing Service)
MLS Number: 2071257
APN: 10-05-24-005966-000-08
- 2144 Ginhouse Dr
- 0 Foxtail Ave Unit 1194997
- 0 Banks Rd Unit 2066014
- 229 Dolphin Cir
- 136 Sesame St
- 283 Foxtail Ave
- 4289 Johns Cemetery Rd
- 196 Aster Ave
- 4373 Falcon Run Ln
- 4523 Camillia
- 58 Azalea Ave
- 83 Zibra St
- 118 Aster Ave
- 4400 Falcon Run Ln
- 16 Pika St
- 225 Peppermint Ave
- 4567 Crazy Horse Ave
- 4235 Lazy Acres Rd
- 203 Peppermint Ave
- 52 Peppermint Ave
