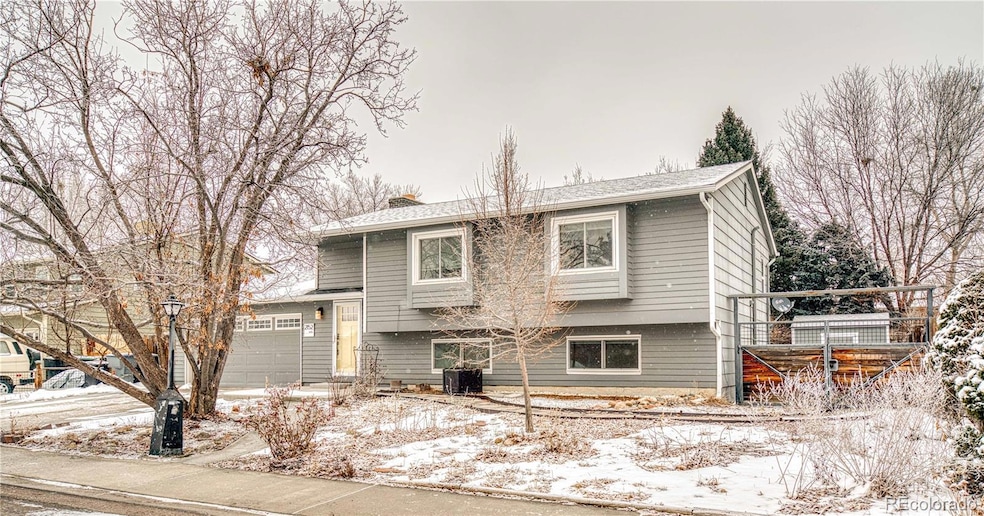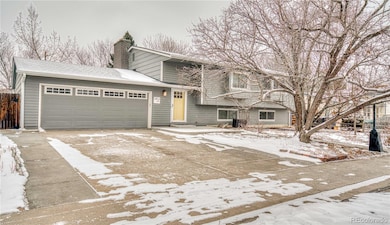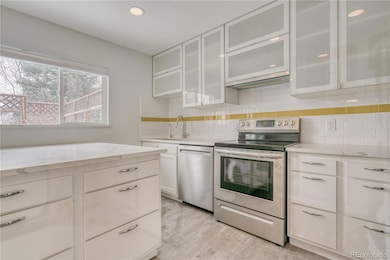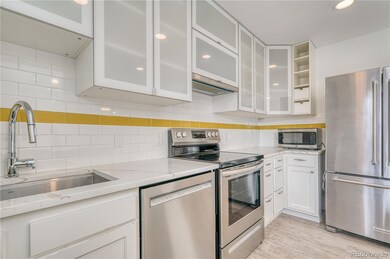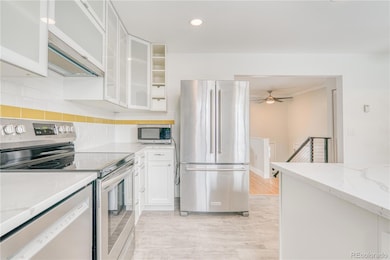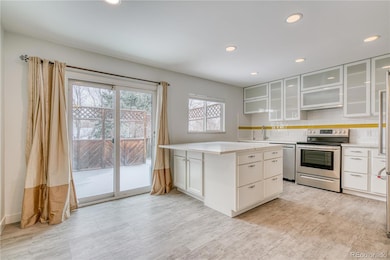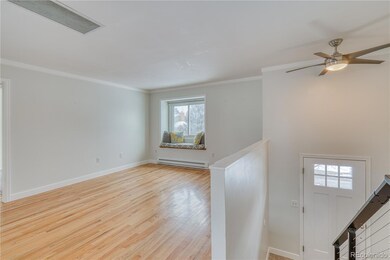
2152 Grant St Longmont, CO 80501
Garden Acres NeighborhoodHighlights
- Open Floorplan
- Deck
- Wood Flooring
- Longmont High School Rated A-
- Traditional Architecture
- Quartz Countertops
About This Home
As of March 2025Delightful neighborhood in Longmont and Boulder County! This updated 3bd, 2ba natural-light-filled home is on a sizable lot, with established perennial garden in the front, and fully-fenced backyard. There are 2 bedrooms on the main floor, both with walk-in closets. Original hardwood flooring in the upstairs living area, newer laminate flooring in the kitchen & upstairs bath, and new carpet throughout the remainder of the house. The kitchen has a sliding glass door that exits to the deck overlooking the large backyard with landscaping, raised planter beds, and fruit trees (cherry and apple). Take the steps down to the generous patio area which is great for entertaining and BBQ's. The basement features a bright open family room area, laundry space, 3/4 bath, and 3rd bedroom. The remodeled (2021) kitchen features a moveable island with vast storage, and modern cabinets with built in hood range vent. The renovated (2021) main bathroom has built-in Bluetooth speaker in the ceiling fan/light. The attached 2-car garage has built-in storage shelves, a workbench with plenty of lighting for your projects, and there is a spacious 10x12 storage shed in the backyard. New roof and gutters (2023). There are several parks within walking distance including Carr Park, Raber Park, and the City of Longmont Garden Acres Park, as well as a city maintained dog park only 2 blocks away. Take your paddle board out on McIntosh lake, just a 5 min drive away, or enjoy the 3mile loop trail around the lake for beautiful sunset views of Longs Peak. Easy access to Highway 66 & Highway 287, and only an hour away from Estes Park and Rocky Mountain National Park. The Historic Downtown Longmont is only minutes away, where you can enjoy the Pumphouse Brewery, The Roost, Jefes, and other great restaurants and shopping. NO HOA. St.Vrain Valley School District. House is wired for fiber optic to use NextLight (one of the highest rated ISP's in the country) city of Longmont internet if desired.
Last Agent to Sell the Property
Denver Dwellings Co Brokerage Email: ben.kelleher16@gmail.com,303-981-6989 License #100078888
Co-Listed By
Denver Dwellings Co Brokerage Email: ben.kelleher16@gmail.com,303-981-6989 License #40022981
Home Details
Home Type
- Single Family
Est. Annual Taxes
- $2,576
Year Built
- Built in 1977 | Remodeled
Lot Details
- 7,405 Sq Ft Lot
- West Facing Home
- Property is Fully Fenced
- Landscaped
- Level Lot
- Private Yard
- Garden
- Property is zoned R1
Parking
- 2 Car Attached Garage
- Exterior Access Door
Home Design
- Traditional Architecture
- Bi-Level Home
- Frame Construction
- Composition Roof
- Radon Mitigation System
Interior Spaces
- Open Floorplan
- Wired For Data
- Ceiling Fan
- Window Treatments
- Family Room
- Living Room
- Dining Room
- Finished Basement
- Fireplace in Basement
- Attic Fan
- Fire and Smoke Detector
Kitchen
- Oven
- Range with Range Hood
- Microwave
- Dishwasher
- Kitchen Island
- Quartz Countertops
Flooring
- Wood
- Carpet
- Laminate
- Tile
Bedrooms and Bathrooms
- 3 Bedrooms
- Walk-In Closet
Laundry
- Laundry Room
- Dryer
- Washer
Outdoor Features
- Deck
- Patio
- Rain Gutters
Schools
- Northridge Elementary School
- Longs Peak Middle School
- Longmont High School
Utilities
- Baseboard Heating
- Electric Water Heater
- High Speed Internet
Additional Features
- Smoke Free Home
- Ground Level
Community Details
- No Home Owners Association
- Park North Subdivision
Listing and Financial Details
- Assessor Parcel Number R0070100
Map
Home Values in the Area
Average Home Value in this Area
Property History
| Date | Event | Price | Change | Sq Ft Price |
|---|---|---|---|---|
| 03/17/2025 03/17/25 | Sold | $499,000 | 0.0% | $269 / Sq Ft |
| 02/26/2025 02/26/25 | For Sale | $499,000 | -- | $269 / Sq Ft |
Tax History
| Year | Tax Paid | Tax Assessment Tax Assessment Total Assessment is a certain percentage of the fair market value that is determined by local assessors to be the total taxable value of land and additions on the property. | Land | Improvement |
|---|---|---|---|---|
| 2024 | $2,541 | $26,927 | $3,008 | $23,919 |
| 2023 | $2,541 | $26,927 | $6,693 | $23,919 |
| 2022 | $2,309 | $23,332 | $4,921 | $18,411 |
| 2021 | $2,339 | $24,002 | $5,062 | $18,940 |
| 2020 | $2,188 | $22,523 | $5,005 | $17,518 |
| 2019 | $2,153 | $22,523 | $5,005 | $17,518 |
| 2018 | $1,850 | $19,476 | $4,536 | $14,940 |
| 2017 | $1,825 | $21,532 | $5,015 | $16,517 |
| 2016 | $1,629 | $17,042 | $5,333 | $11,709 |
| 2015 | $1,552 | $14,901 | $4,696 | $10,205 |
| 2014 | $1,392 | $14,901 | $4,696 | $10,205 |
Mortgage History
| Date | Status | Loan Amount | Loan Type |
|---|---|---|---|
| Open | $399,200 | New Conventional | |
| Previous Owner | $90,900 | Credit Line Revolving | |
| Previous Owner | $26,401 | Credit Line Revolving | |
| Previous Owner | $160,000 | New Conventional | |
| Previous Owner | $162,807 | FHA | |
| Previous Owner | $20,000 | Credit Line Revolving | |
| Previous Owner | $161,600 | Stand Alone First | |
| Previous Owner | $139,000 | Balloon | |
| Previous Owner | $29,406 | Stand Alone Second | |
| Previous Owner | $135,050 | No Value Available | |
| Previous Owner | $133,180 | FHA | |
| Previous Owner | $6,355 | Stand Alone Second | |
| Previous Owner | $1,810 | Unknown |
Deed History
| Date | Type | Sale Price | Title Company |
|---|---|---|---|
| Special Warranty Deed | $499,000 | None Listed On Document | |
| Quit Claim Deed | -- | -- | |
| Special Warranty Deed | $165,000 | Fidelity National Title Insu | |
| Trustee Deed | -- | None Available | |
| Warranty Deed | $170,100 | -- | |
| Warranty Deed | $135,000 | -- | |
| Interfamily Deed Transfer | -- | -- | |
| Warranty Deed | $110,000 | -- |
Similar Homes in the area
Source: REcolorado®
MLS Number: 2809582
APN: 1205281-32-022
- 2140 Bowen St
- 2024 Lincoln St
- 2226 Judson St
- 2348 Sherman St
- 1900 Logan St
- 2252 Smith Dr
- 1630 Calkins Ave
- 2413 Lincoln St
- 1325 Merl Place
- 1525 Peterson Place
- 1834 Hennington Ct
- 1929 Juniper St
- 1602 Oak Ridge Ln
- 939 Parker Dr Unit 4
- 2027 Terry St Unit 1
- 929 Parker Dr Unit 7
- 924 Parker Dr Unit 18
- 841 Crisman Dr Unit 9
- 841 Crisman Dr Unit 12
- 2476 Sunset Dr
