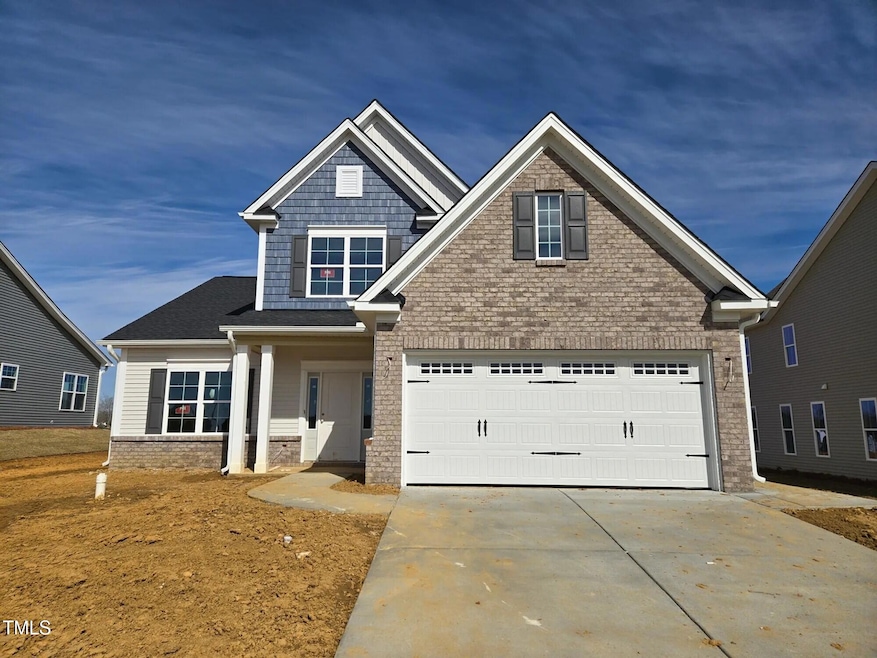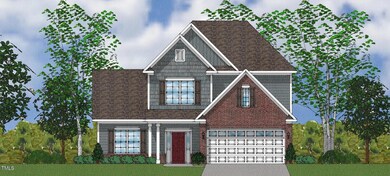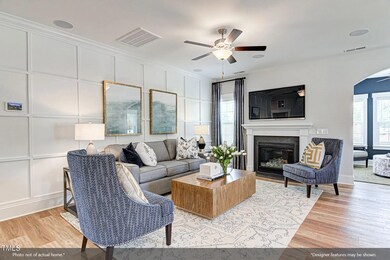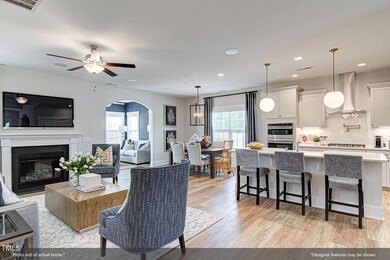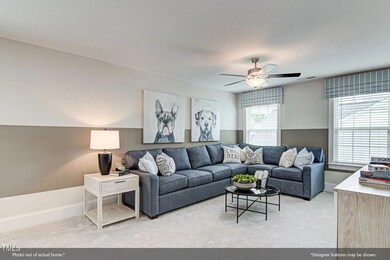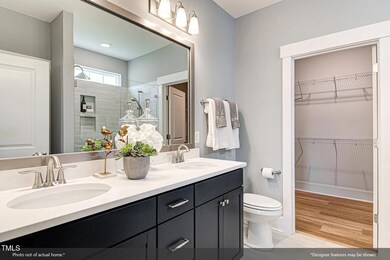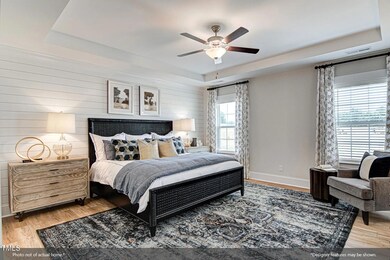
2152 Pink Peony Cir Unit 155 Durham, NC 27703
Eastern Durham NeighborhoodEstimated payment $4,098/month
Highlights
- Fitness Center
- Craftsman Architecture
- Main Floor Primary Bedroom
- New Construction
- Clubhouse
- Community Pool
About This Home
Welcome to the Nantahala plan, a beautifully designed 4 bedroom 3.5 bath home with two story foyer, sunroom and upstairs open loft! Seeking a spacious first-floor Primary Bedroom for ultimate convenience and privacy, this home has it! Enjoy the serene natural light in the Sunroom, or relax by the cozy gas Fireplace in the inviting living area. The gourmet kitchen is a chef's dream with the quartz countertops, upgraded white cabinets, large island, 5 burner gas cooktop, built in microwave and wall oven. perfect for preparing meals with ease while entertaining in style! The Primary Bedroom boasts a luxurious Tray Ceiling, adding an elegant touch to your retreat, dual vanities and large 5' tiled shower. Upstairs, you'll find a sun filled open loft that overlooks the family room below, and is ideal for a home office or entertainment space. Additional highlights include natural gas heat and a tankless water heater, ensuring efficiency and comfort year-round. This home combines thoughtful design with modern features for an exceptional living experience. This stunning home backs to trees for unforgettable views and outdoor memories!
Home Details
Home Type
- Single Family
Year Built
- Built in 2025 | New Construction
Lot Details
- 6,621 Sq Ft Lot
HOA Fees
- $95 Monthly HOA Fees
Parking
- 2 Car Attached Garage
- 2 Open Parking Spaces
Home Design
- Craftsman Architecture
- Slab Foundation
- Frame Construction
- Batts Insulation
- Architectural Shingle Roof
Interior Spaces
- 2,519 Sq Ft Home
- 2-Story Property
- Fireplace
- Pull Down Stairs to Attic
Kitchen
- Built-In Oven
- Gas Cooktop
- Range Hood
- Microwave
- Dishwasher
- Stainless Steel Appliances
Flooring
- Carpet
- Ceramic Tile
- Luxury Vinyl Tile
Bedrooms and Bathrooms
- 4 Bedrooms
- Primary Bedroom on Main
Schools
- Spring Valley Elementary School
- Neal Middle School
- Southern High School
Utilities
- Cooling System Powered By Gas
- Humidity Control
- Forced Air Zoned Heating and Cooling System
- Heating System Uses Natural Gas
- Tankless Water Heater
Listing and Financial Details
- Assessor Parcel Number 236355
Community Details
Overview
- Ppm Association, Phone Number (919) 848-4911
- Built by Mungo Homes
- Sweetbrier Subdivision, Nantahala Floorplan
Amenities
- Picnic Area
- Clubhouse
- Meeting Room
Recreation
- Community Playground
- Fitness Center
- Community Pool
- Park
- Dog Park
- Trails
Map
Home Values in the Area
Average Home Value in this Area
Property History
| Date | Event | Price | Change | Sq Ft Price |
|---|---|---|---|---|
| 03/30/2025 03/30/25 | Pending | -- | -- | -- |
| 03/04/2025 03/04/25 | Price Changed | $608,294 | +3.6% | $241 / Sq Ft |
| 03/03/2025 03/03/25 | For Sale | $587,031 | -- | $233 / Sq Ft |
Similar Homes in Durham, NC
Source: Doorify MLS
MLS Number: 10079718
- 2163 Pink Peony Cir Unit 231
- 2156 Pink Peony Cir Unit 157
- 2155 Pink Peony Cir Unit 235
- 2161 Pink Peony Cir Unit 232
- 1006 Westerland Way Unit 198
- 1004 Westerland Way Unit 197
- 1012 Westerland Way Unit 201
- 1034 Westerland Way Unit 210
- 1042 Westerland Way Unit 213
- 1040 Westerland Way Unit 212
- 1005 Westerland Way Unit 57
- 3014 Dog Rose Drive Lot 304 Dr
- 3013 Dog Rose Drive Lot 171 Dr
- 3015 Dog Rose Drive Lot 170 Dr
- 3019 Dog Rose Dr Unit 168
- 3012 Dog Rose Dr Unit 305
- 1013 Westerland Way Unit 54
- 1021 Westerland Way Unit 50
- 3016 Dog Rose Dr Unit 303
- 4004 Kidd Place
