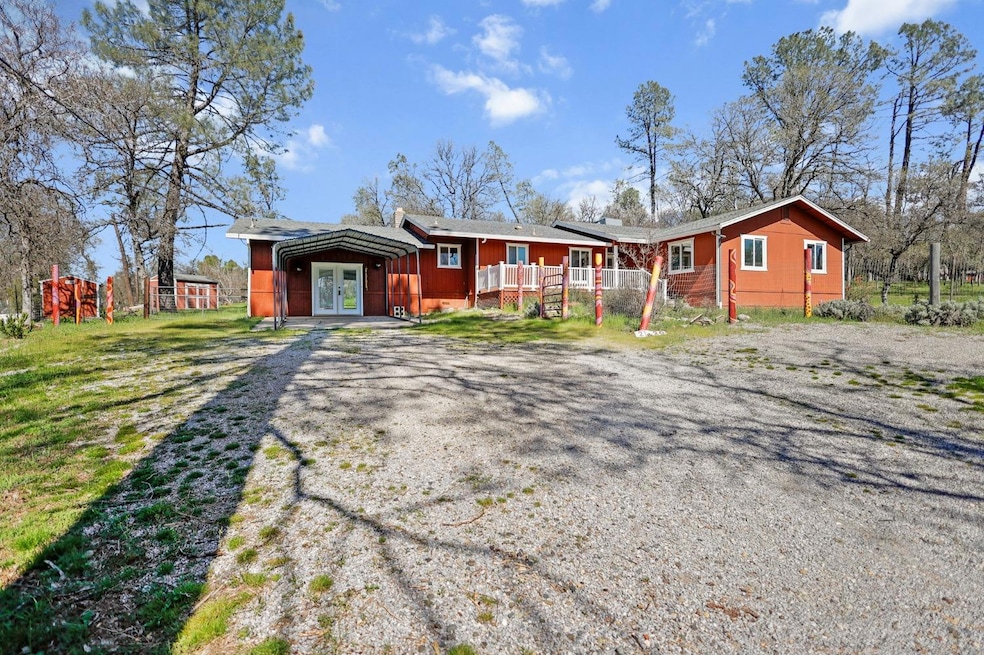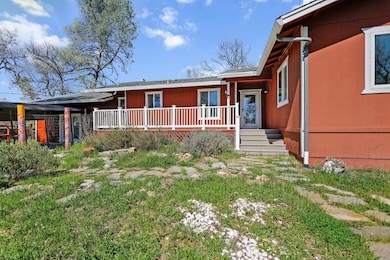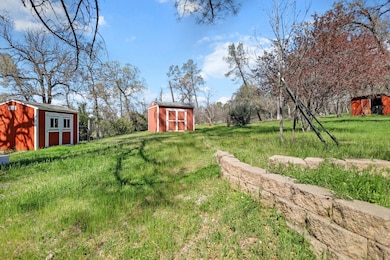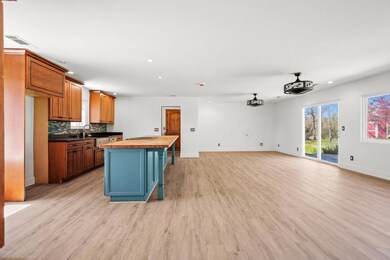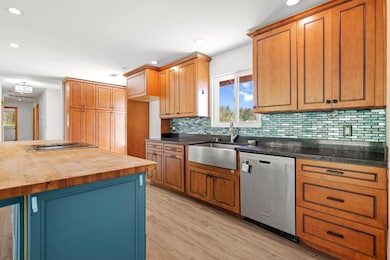
21520 Old Alturas Rd Redding, CA 96003
Bella Vista NeighborhoodEstimated payment $3,006/month
Highlights
- Pasture Views
- Ranch Style House
- Window or Skylight in Bathroom
- Bella Vista Elementary School Rated A-
- Wood Flooring
- Great Room
About This Home
Discover the perfect blend of country charm and modern comfort in this beautifully renovated home on over 2 acres of level, fenced, and cross-fenced land, just minutes from town. This stunning 3-bedroom, 2-bathroom home features a complete transformation with designer finishes, including gorgeous cabinetry, stylish countertops, new appliances, elegant lighting, and custom flooring made from reclaimed Tennessee barn wood. The open-concept design allows for abundant natural light, creating a warm and inviting atmosphere. A versatile bonus room offers the flexibility to be used as an additional bedroom, office, or art studio. Outside, the spacious property is perfect for animals, gardening, or simply enjoying the peaceful surroundings. With its thoughtful updates and ideal location, this turnkey country retreat is a rare find. Don't miss this opportunityschedule a showing today!
Home Details
Home Type
- Single Family
Est. Annual Taxes
- $4,671
Year Built
- Built in 1981 | Remodeled
Lot Details
- 2.25 Acre Lot
- Lot Dimensions: 171
- South Facing Home
- Aluminum or Metal Fence
- Fenced For Horses
- Property is zoned R1
Parking
- 2 Car Garage
- Front Facing Garage
- Garage Door Opener
- Gravel Driveway
Home Design
- Ranch Style House
- Raised Foundation
- Frame Construction
- Shingle Roof
- Composition Roof
- Wood Siding
- Stucco
Interior Spaces
- 2,285 Sq Ft Home
- Ceiling Fan
- Double Pane Windows
- Window Screens
- Formal Entry
- Great Room
- Family Room
- Combination Dining and Living Room
- Wood Flooring
- Pasture Views
- Washer and Dryer Hookup
Kitchen
- Breakfast Area or Nook
- Free-Standing Gas Range
- Range Hood
- Dishwasher
- Wood Countertops
- Disposal
Bedrooms and Bathrooms
- 3 Bedrooms
- Walk-In Closet
- 2 Full Bathrooms
- Tile Bathroom Countertop
- Bathtub with Shower
- Separate Shower
- Window or Skylight in Bathroom
Home Security
- Carbon Monoxide Detectors
- Fire and Smoke Detector
Outdoor Features
- Patio
- Shed
- Front Porch
Utilities
- Central Heating and Cooling System
- 220 Volts
- Well
- Water Heater
- Septic Pump
- Septic System
- High Speed Internet
Listing and Financial Details
- Assessor Parcel Number 07946003000
Community Details
Overview
- No Home Owners Association
- Bella Vista Subdivision
Building Details
- Net Lease
Map
Home Values in the Area
Average Home Value in this Area
Tax History
| Year | Tax Paid | Tax Assessment Tax Assessment Total Assessment is a certain percentage of the fair market value that is determined by local assessors to be the total taxable value of land and additions on the property. | Land | Improvement |
|---|---|---|---|---|
| 2024 | $4,671 | $422,359 | $79,590 | $342,769 |
| 2023 | $4,671 | $414,079 | $78,030 | $336,049 |
| 2022 | $4,538 | $405,960 | $76,500 | $329,460 |
| 2021 | $4,458 | $398,000 | $75,000 | $323,000 |
| 2020 | $3,046 | $271,379 | $39,405 | $231,974 |
| 2019 | $2,967 | $266,059 | $38,633 | $227,426 |
| 2018 | $2,936 | $260,843 | $37,876 | $222,967 |
| 2017 | $2,903 | $255,730 | $37,134 | $218,596 |
| 2016 | $2,744 | $250,716 | $36,406 | $214,310 |
| 2015 | $2,705 | $246,951 | $35,860 | $211,091 |
| 2014 | $2,086 | $185,839 | $35,158 | $150,681 |
Property History
| Date | Event | Price | Change | Sq Ft Price |
|---|---|---|---|---|
| 03/27/2025 03/27/25 | For Sale | $469,900 | +18.1% | $206 / Sq Ft |
| 07/30/2020 07/30/20 | Sold | $398,000 | +6.1% | $174 / Sq Ft |
| 06/15/2020 06/15/20 | Pending | -- | -- | -- |
| 06/12/2020 06/12/20 | For Sale | $375,000 | +102.7% | $164 / Sq Ft |
| 06/21/2013 06/21/13 | Sold | $185,000 | -7.5% | $124 / Sq Ft |
| 05/06/2013 05/06/13 | Pending | -- | -- | -- |
| 04/12/2013 04/12/13 | For Sale | $200,000 | -- | $134 / Sq Ft |
Deed History
| Date | Type | Sale Price | Title Company |
|---|---|---|---|
| Interfamily Deed Transfer | -- | First American Title Company | |
| Grant Deed | $398,000 | First American Title Company | |
| Interfamily Deed Transfer | -- | Fidelity National Title Co | |
| Grant Deed | $185,000 | Fidelity Natl Title Co Of Ca |
Mortgage History
| Date | Status | Loan Amount | Loan Type |
|---|---|---|---|
| Open | $318,400 | New Conventional | |
| Previous Owner | $242,000 | New Conventional | |
| Previous Owner | $86,250 | New Conventional | |
| Previous Owner | $125,000 | New Conventional | |
| Previous Owner | $112,500 | Unknown |
Similar Homes in Redding, CA
Source: MetroList
MLS Number: 225036320
APN: 079-460-030-000
- 21067 Joanna Way
- 20846 Clairvaux Ln
- Lot 10 Neal Ln
- 21533 Anron Ln
- 21623 Seven Lakes Ln
- 21623 7 Lakes Rd
- 12065 Lewis Ln
- 0 Blue Mountain Rd Unit 25-531
- 10660 Whistleberry Way
- 21235 Albatross Way
- 107XX Cheshire Way
- 22171 Meyer Rd
- 11022 Deschutes Rd
- 21971 Daven Way
- NSA Charron Ln
- 10387 Maddelein Ln
- 12400 Maria Dr
- 12162 Kawliga Ln
- 20038 Juanita Ln
- 20292 Old Alturas Rd
