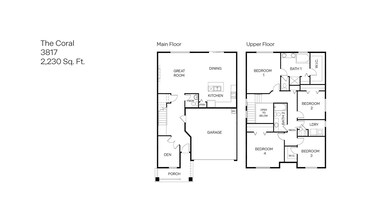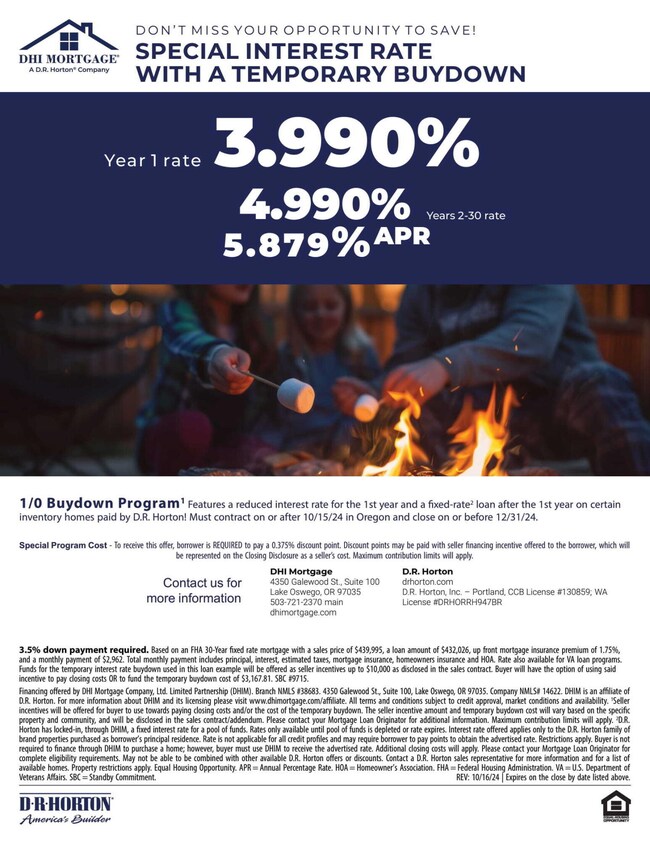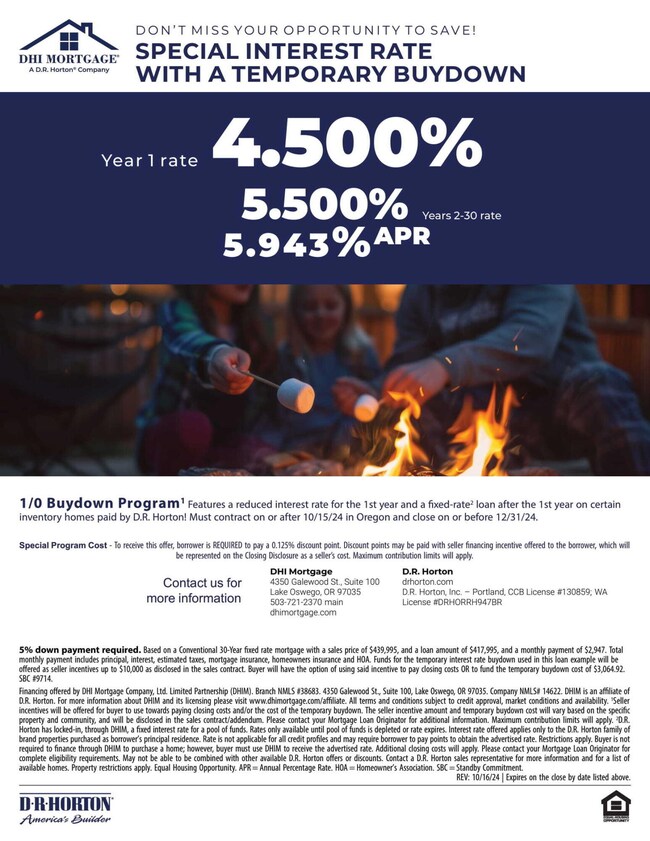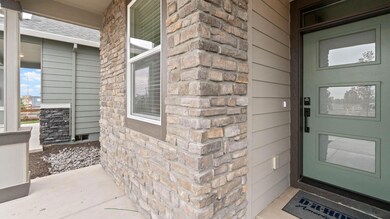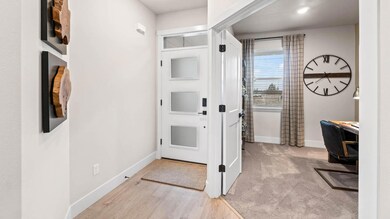
Highlights
- New Construction
- Mountain View
- 2 Car Attached Garage
- Open Floorplan
- Northwest Architecture
- Eat-In Kitchen
About This Home
As of March 2025$12,000 closing cost & RATE BUY DOWN w/Builder's lender!! Welcome to Stevens Ranch, the highly anticipated master planned community featuring parks, walking paths, the new Bend library, shopping & restaurants! Our popular Coral plan offers 2,230SF of beautifully designed living space w/modern finishes. An open concept living area features a lovely fireplace with shiplap accent that seamlessly connects the kitchen & dining spaces, perfect for gatherings & daily living. The gourmet kitchen is equipped w/premium appliances, ample cabinetry & quartz countertops. Soft close cabinets & drawers, under cabinet lighting & matte black hardware. 4 bdrms up including a luxurious master suite with relaxing soaking tub, double vanity & lrg walk-in closet. The den on the main floor is perfect for an office. Enjoy the bumped out garage for extra storage/work bench. Smart home features & new home warranty. Est 12/24 completion. Model of this plan available to view Sat-Tue 9:30-4:30 Wed 11-4:
Home Details
Home Type
- Single Family
Year Built
- Built in 2024 | New Construction
Lot Details
- 3,485 Sq Ft Lot
- Fenced
- Landscaped
- Front and Back Yard Sprinklers
- Property is zoned RS-1, RS-1
HOA Fees
- $93 Monthly HOA Fees
Parking
- 2 Car Attached Garage
- Garage Door Opener
- Driveway
- On-Street Parking
Home Design
- Northwest Architecture
- Stem Wall Foundation
- Frame Construction
- Composition Roof
Interior Spaces
- 2,230 Sq Ft Home
- 2-Story Property
- Open Floorplan
- Wired For Data
- Electric Fireplace
- Double Pane Windows
- Vinyl Clad Windows
- Family Room
- Dining Room
- Mountain Views
- Laundry Room
Kitchen
- Eat-In Kitchen
- Oven
- Cooktop
- Microwave
- Dishwasher
- Kitchen Island
- Disposal
Flooring
- Carpet
- Laminate
- Vinyl
Bedrooms and Bathrooms
- 4 Bedrooms
- Linen Closet
- Walk-In Closet
- Soaking Tub
- Bathtub with Shower
Home Security
- Smart Lights or Controls
- Smart Locks
- Smart Thermostat
- Carbon Monoxide Detectors
- Fire and Smoke Detector
Outdoor Features
- Patio
Schools
- Silver Rail Elementary School
- High Desert Middle School
- Caldera High School
Utilities
- No Cooling
- Forced Air Heating System
- Heat Pump System
- Natural Gas Connected
- Fiber Optics Available
- Phone Available
- Cable TV Available
Listing and Financial Details
- Tax Lot 86
- Assessor Parcel Number 289704
Community Details
Overview
- Built by DR Horton
- Stevens Ranch Subdivision
- The community has rules related to covenants, conditions, and restrictions, covenants
Recreation
- Community Playground
- Park
Map
Home Values in the Area
Average Home Value in this Area
Property History
| Date | Event | Price | Change | Sq Ft Price |
|---|---|---|---|---|
| 03/28/2025 03/28/25 | Sold | $676,120 | +0.9% | $303 / Sq Ft |
| 11/19/2024 11/19/24 | Pending | -- | -- | -- |
| 11/07/2024 11/07/24 | For Sale | $669,995 | -- | $300 / Sq Ft |
Similar Homes in Bend, OR
Source: Southern Oregon MLS
MLS Number: 220192373
- 21844 SE Stromboli Ct
- 21417 SE Krakatoa Ct
- 21504 SE Etna Place
- 21832 SE Stromboli Ct
- 21408 SE Krakatoa Ct
- 21413 SE Krakatoa Ct
- 21845 SE Stromboli Ct
- 21841 SE Stromboli Ct Unit Lot 96
- 21248 SE Pelee Dr
- 21513 SE Etna Place SE
- 21529 SE Etna Place
- 21420 SE Krakatoa Ct
- 21425 SE Krakatoa Ct
- 21849 SE Stromboli Ct
- 21208 SE Pelee Dr
- 21617 SE Fuji Dr
- 21533 SE Etna Place
- 61445 SE 27th St Unit 25
- 61445 SE 27th St Unit 14
- 61445 SE 27th St Unit 59

