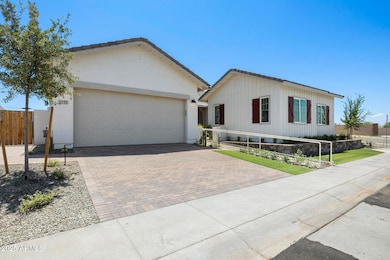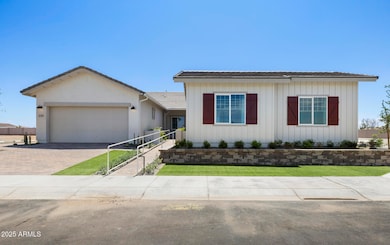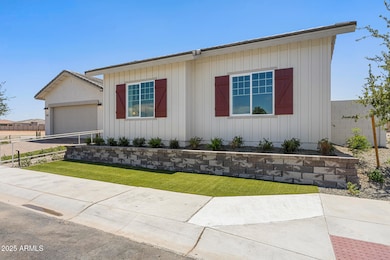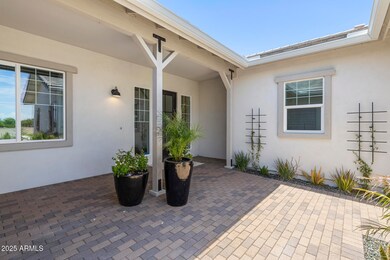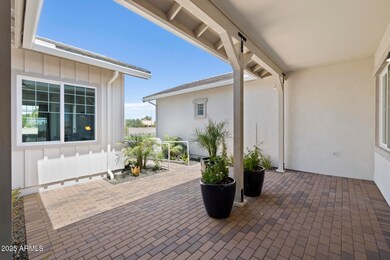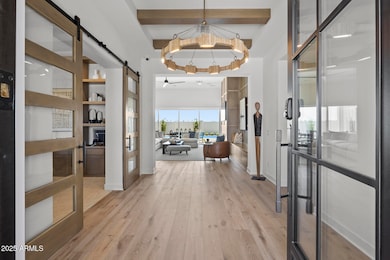
2153 E Cherrywood Place Chandler, AZ 85249
South Chandler NeighborhoodEstimated payment $10,497/month
Highlights
- Private Pool
- Wood Flooring
- Double Pane Windows
- Jane D. Hull Elementary School Rated A
- Eat-In Kitchen
- Tandem Parking
About This Home
Welcome to this breathtaking, professionally designed Allure model home, where luxury and comfort blend seamlessly. Boasting 3 bedrooms, 3.5 baths, a game room, and a den, this home is crafted for modern living. Positioned on a desirable North/South lot, it features a gourmet kitchen with sleek, modern appliances and ample counter space. The game room offers an ideal setting for entertainment, while the spacious great room, with an 18-foot stacking door, connects to the outdoor living area. Each bedroom includes its own private en-suite bath. High-end finishes and upgrades are found throughout, and the 4-car garage offers abundant storage and parking space. Located in a vibrant community, enjoy easy access to shopping, dining, and entertainment, ensuring a convenient lifestyle.
Home Details
Home Type
- Single Family
Est. Annual Taxes
- $1,129
Year Built
- Built in 2024
Lot Details
- 0.25 Acre Lot
- Desert faces the front of the property
- Private Streets
- Block Wall Fence
HOA Fees
- $225 Monthly HOA Fees
Parking
- 4 Car Garage
- Tandem Parking
Home Design
- Wood Frame Construction
- Tile Roof
- Concrete Roof
- Stucco
Interior Spaces
- 3,640 Sq Ft Home
- 1-Story Property
- Ceiling height of 9 feet or more
- Gas Fireplace
- Double Pane Windows
- ENERGY STAR Qualified Windows with Low Emissivity
- Vinyl Clad Windows
Kitchen
- Eat-In Kitchen
- Breakfast Bar
- Gas Cooktop
- Built-In Microwave
- Kitchen Island
Flooring
- Wood
- Carpet
- Tile
Bedrooms and Bathrooms
- 3 Bedrooms
- Primary Bathroom is a Full Bathroom
- 3.5 Bathrooms
- Dual Vanity Sinks in Primary Bathroom
- Bathtub With Separate Shower Stall
Schools
- Jane D. Hull Elementary School
- Santan Junior High School
- Basha High School
Utilities
- Cooling Available
- Heating System Uses Natural Gas
- Water Softener
- High Speed Internet
- Cable TV Available
Additional Features
- ENERGY STAR Qualified Equipment for Heating
- Private Pool
Community Details
- Association fees include ground maintenance, street maintenance
- Ogden Properties Association, Phone Number (480) 396-4567
- Built by Cachet Homes
- Mckinley Glenn Subdivision, Allure Mg2 Floorplan
Listing and Financial Details
- Home warranty included in the sale of the property
- Tax Lot 2
- Assessor Parcel Number 303-80-663
Map
Home Values in the Area
Average Home Value in this Area
Tax History
| Year | Tax Paid | Tax Assessment Tax Assessment Total Assessment is a certain percentage of the fair market value that is determined by local assessors to be the total taxable value of land and additions on the property. | Land | Improvement |
|---|---|---|---|---|
| 2025 | $1,129 | $11,723 | $11,723 | -- |
| 2024 | $429 | $11,165 | $11,165 | -- |
| 2023 | $429 | $8,212 | $8,212 | -- |
Property History
| Date | Event | Price | Change | Sq Ft Price |
|---|---|---|---|---|
| 04/08/2025 04/08/25 | For Sale | $1,823,524 | -- | $501 / Sq Ft |
Similar Homes in Chandler, AZ
Source: Arizona Regional Multiple Listing Service (ARMLS)
MLS Number: 6848299
APN: 303-80-663
- 2536 E Wood Place
- 23325 S 132nd St
- 2285 E Chandler Heights Rd
- 2190 E Nolan Place
- 2873 E Nolan Place
- 2876 E Cherrywood Place
- 2894 E Nolan Place
- 2769 E Cedar Place
- 2141 E Nolan Place
- 2494 E Cloud Dr
- 2734 E Birchwood Place
- 22814 S 132nd St Unit 2
- 2069 E Cedar Place
- 2246 E Crescent Place
- 5389 S Scott Place
- 3010 E Cedar Dr
- 2067 E Mead Place
- 2024 E Taurus Place
- 1835 E Bartlett Place
- 127XX E Via de Arboles --

