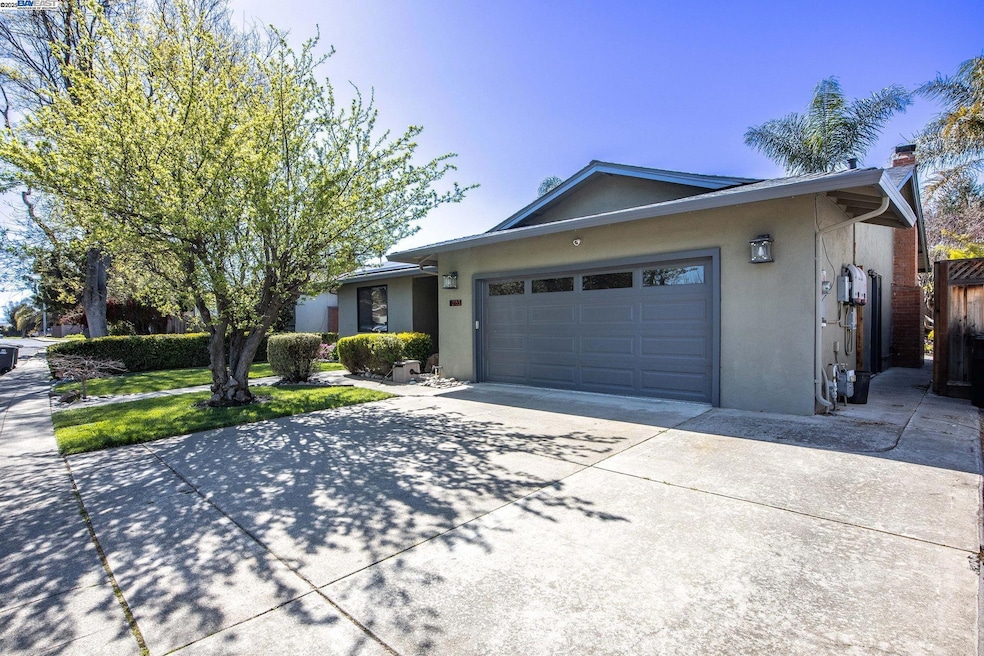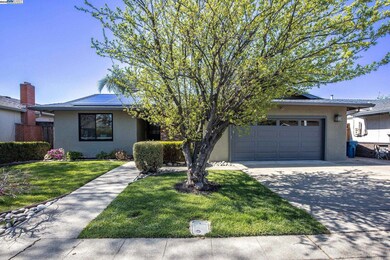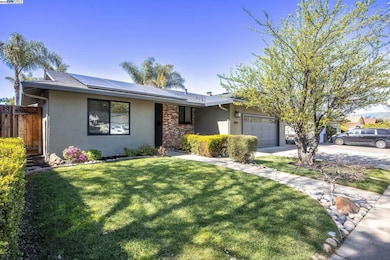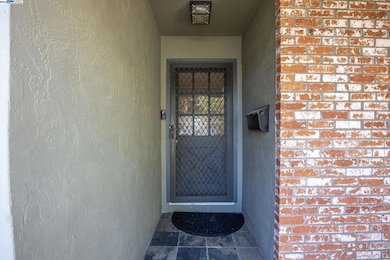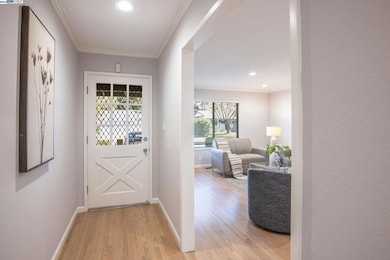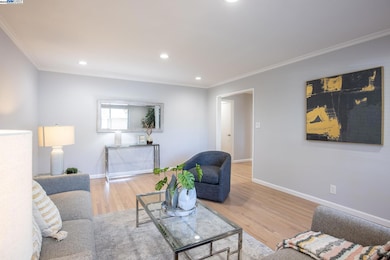
2153 Farrol Ave Union City, CA 94587
Downtown Union City NeighborhoodEstimated payment $8,648/month
Highlights
- Traditional Architecture
- Wood Flooring
- No HOA
- James Logan high school Rated A
- Stone Countertops
- 1-minute walk to Arroyo Park
About This Home
Welcome to this charming single-story home featuring 3 bedrooms, 2 baths, and separate living and family rooms, offering plenty of space for relaxing and entertaining. Step inside to find newly refinished hardwood floors and recessed lighting throughout, creating a warm and inviting atmosphere. The updated kitchen features quartz countertops and backsplash, ample cabinetry, newer appliances and a modern look. The spacious primary suite includes a walk-in closet, while the second bedroom also features its own walk-in closet for extra storage. Enjoy year-round comfort with central heating and AC, plus added conveniences such as a newer washer and dryer, water heater, water softener, and leased solar panels for energy efficiency. The finished garage comes complete with epoxied floors, built-in cabinets, and a Tesla charger. Outside, the beautifully landscaped front and backyard provide a serene setting, with a lovely plum tree in the front yard adding to the curb appeal. This home is ideally located near Arroyo Park, Quarry Lakes, Alameda Creek Trail, Union City BART, grocery stores, and schools. Enjoy easy access to major commuter routes, including Dumbarton Bridge and I-880, making travel throughout the Bay Area a breeze.
Home Details
Home Type
- Single Family
Est. Annual Taxes
- $16,764
Year Built
- Built in 1965
Lot Details
- 6,000 Sq Ft Lot
- Fenced
- Landscaped
- Back Yard
Parking
- 2 Car Attached Garage
- Garage Door Opener
Home Design
- Traditional Architecture
- Shingle Roof
- Stucco
Interior Spaces
- 1-Story Property
- Wood Burning Fireplace
- Family Room
- Dining Area
Kitchen
- Free-Standing Range
- Microwave
- Dishwasher
- Stone Countertops
Flooring
- Wood
- Tile
Bedrooms and Bathrooms
- 3 Bedrooms
- 2 Full Bathrooms
Laundry
- Laundry in Garage
- Dryer
- Washer
Home Security
- Carbon Monoxide Detectors
- Fire and Smoke Detector
Eco-Friendly Details
- Solar owned by a third party
Utilities
- Central Heating and Cooling System
- Water Softener
Community Details
- No Home Owners Association
- Bay East Association
- Creekside Subdivision
Listing and Financial Details
- Assessor Parcel Number 87428
Map
Home Values in the Area
Average Home Value in this Area
Tax History
| Year | Tax Paid | Tax Assessment Tax Assessment Total Assessment is a certain percentage of the fair market value that is determined by local assessors to be the total taxable value of land and additions on the property. | Land | Improvement |
|---|---|---|---|---|
| 2024 | $16,764 | $1,225,627 | $369,788 | $862,839 |
| 2023 | $16,294 | $1,208,460 | $362,538 | $845,922 |
| 2022 | $16,046 | $1,177,768 | $355,430 | $829,338 |
| 2021 | $15,690 | $1,154,541 | $348,462 | $813,079 |
| 2020 | $15,325 | $1,149,641 | $344,892 | $804,749 |
| 2019 | $15,495 | $1,127,100 | $338,130 | $788,970 |
| 2018 | $10,470 | $732,597 | $219,779 | $512,818 |
| 2017 | $10,221 | $718,237 | $215,471 | $502,766 |
| 2016 | $9,850 | $704,158 | $211,247 | $492,911 |
| 2015 | $8,690 | $614,000 | $184,200 | $429,800 |
| 2014 | $8,160 | $585,000 | $175,500 | $409,500 |
Property History
| Date | Event | Price | Change | Sq Ft Price |
|---|---|---|---|---|
| 04/23/2025 04/23/25 | Pending | -- | -- | -- |
| 04/18/2025 04/18/25 | Price Changed | $1,299,000 | -11.3% | $798 / Sq Ft |
| 03/20/2025 03/20/25 | For Sale | $1,465,000 | +32.6% | $900 / Sq Ft |
| 05/15/2018 05/15/18 | Sold | $1,105,000 | +11.8% | $679 / Sq Ft |
| 04/11/2018 04/11/18 | Pending | -- | -- | -- |
| 04/03/2018 04/03/18 | For Sale | $988,000 | -- | $607 / Sq Ft |
Deed History
| Date | Type | Sale Price | Title Company |
|---|---|---|---|
| Grant Deed | $1,105,000 | North American Title Company | |
| Interfamily Deed Transfer | -- | Chicago Title Company | |
| Interfamily Deed Transfer | -- | Chicago Title Company | |
| Interfamily Deed Transfer | -- | Chicago Title Company | |
| Interfamily Deed Transfer | -- | Chicago Title Company | |
| Interfamily Deed Transfer | -- | None Available | |
| Interfamily Deed Transfer | -- | None Available | |
| Grant Deed | $610,000 | Fidelity National Title Co |
Mortgage History
| Date | Status | Loan Amount | Loan Type |
|---|---|---|---|
| Open | $958,390 | New Conventional | |
| Previous Owner | $548,000 | New Conventional | |
| Previous Owner | $550,000 | New Conventional | |
| Previous Owner | $548,347 | New Conventional | |
| Previous Owner | $78,053 | Credit Line Revolving | |
| Previous Owner | $488,000 | Purchase Money Mortgage |
Similar Homes in Union City, CA
Source: Bay East Association of REALTORS®
MLS Number: 41090120
APN: 087-0004-028-00
- 2154 Farrol Ave
- 34915 Osprey Dr
- 34837 Starling Dr Unit 4
- 35511 Monterra Terrace Unit 101
- 34861 Rumford Terrace
- 34701 Alvarado Niles Rd Unit 2
- 35580 Monterra Terrace
- 2712 Harrisburg Ave
- 2702 Chinook Ct
- 1869 Slate Ct
- 35701 Gissing Place
- 1070 Tourmaline Terrace Unit 382
- 3103 Isherwood Way
- 2567 Bing Ct
- 35607 Embassy Common
- 35541 Linda Dr
- 3075 Locke Ct
- 484 Calistoga Cir
- 35474 Ronda Ct
- 104 Mahogany Ln
