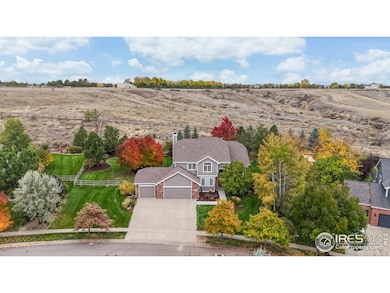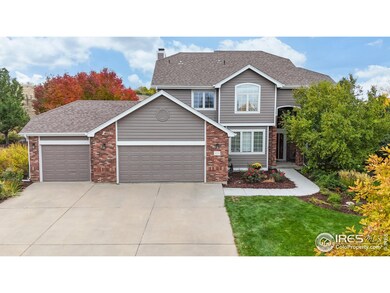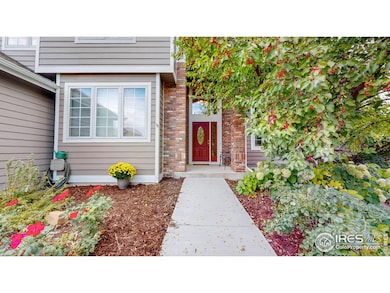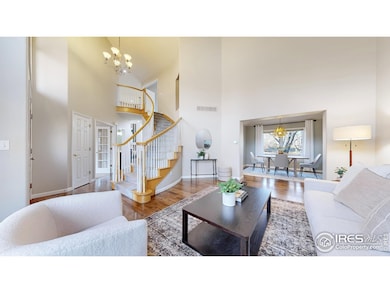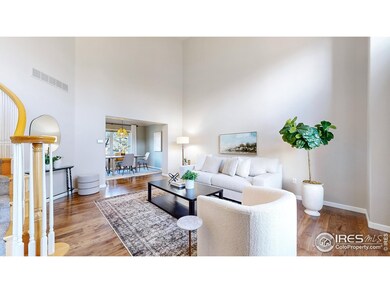
2153 Meander Rd Windsor, CO 80550
Highlights
- Cathedral Ceiling
- Home Office
- Eat-In Kitchen
- Wood Flooring
- 3 Car Attached Garage
- Wet Bar
About This Home
As of April 2025Your stunning new home sits on the largest lot in sought-after River West, backing to breathtaking open space! Thoughtfully designed for multi-generational living, this exceptional property seamlessly blends elegance and functionality. Step into the grand foyer, where soaring ceilings, a striking staircase, and oversized windows bathe the home in natural light. The open floor plan features beautiful wood flooring throughout much of the main level, a charming front room, a dedicated office, a formal dining area, and a spacious living room complete with built-in shelving, a cozy fireplace, and a dramatic high ceiling. The gourmet kitchen is a chef's dream, boasting granite countertops, stainless steel appliances, a large island, a pantry, and abundant storage. Upstairs, the expansive primary suite offers two walk-in closets and a luxurious five-piece en-suite bath. Two additional generously sized bedrooms and a full bath complete the upper level. The finished basement provides a perfect separate living space with a full kitchen, a large bedroom, a comfortable living area, and additional storage. Step outside to your private oasis-just under an acre-featuring a pergola-covered patio, garden boxes, mature landscaping, and direct access to extended natural space. The oversized three-car garage adds even more convenience. Ideally situated near scenic walking trails, the Poudre River Bike Trail, shopping, dining, and I-25, this home is also located in the highly regarded Poudre School District. Offering an unparalleled lifestyle and exceptional value, this home is truly a rare find!
Home Details
Home Type
- Single Family
Est. Annual Taxes
- $5,408
Year Built
- Built in 2001
Lot Details
- 0.86 Acre Lot
- Wood Fence
- Sprinkler System
- Property is zoned RL
HOA Fees
- $71 Monthly HOA Fees
Parking
- 3 Car Attached Garage
Home Design
- Wood Frame Construction
- Composition Roof
Interior Spaces
- 3,957 Sq Ft Home
- 2-Story Property
- Wet Bar
- Cathedral Ceiling
- Ceiling Fan
- Gas Fireplace
- French Doors
- Family Room
- Living Room with Fireplace
- Dining Room
- Home Office
- Basement Fills Entire Space Under The House
Kitchen
- Eat-In Kitchen
- Electric Oven or Range
- Microwave
- Dishwasher
- Kitchen Island
Flooring
- Wood
- Carpet
Bedrooms and Bathrooms
- 4 Bedrooms
- Walk-In Closet
Laundry
- Laundry on main level
- Washer and Dryer Hookup
Outdoor Features
- Patio
- Exterior Lighting
Schools
- Bamford Elementary School
- Timnath Middle-High School
Utilities
- Forced Air Heating and Cooling System
Listing and Financial Details
- Assessor Parcel Number R1546228
Community Details
Overview
- Association fees include management
- River West Subdivision
Recreation
- Park
Map
Home Values in the Area
Average Home Value in this Area
Property History
| Date | Event | Price | Change | Sq Ft Price |
|---|---|---|---|---|
| 04/11/2025 04/11/25 | Sold | $940,000 | -1.1% | $238 / Sq Ft |
| 02/08/2025 02/08/25 | Price Changed | $950,000 | -2.6% | $240 / Sq Ft |
| 01/10/2025 01/10/25 | Price Changed | $975,000 | -2.5% | $246 / Sq Ft |
| 11/26/2024 11/26/24 | For Sale | $1,000,000 | -- | $253 / Sq Ft |
Tax History
| Year | Tax Paid | Tax Assessment Tax Assessment Total Assessment is a certain percentage of the fair market value that is determined by local assessors to be the total taxable value of land and additions on the property. | Land | Improvement |
|---|---|---|---|---|
| 2025 | $5,408 | $56,146 | $4,690 | $51,456 |
| 2024 | $5,408 | $56,146 | $4,690 | $51,456 |
| 2022 | $4,385 | $41,214 | $4,865 | $36,349 |
| 2021 | $4,430 | $42,400 | $5,005 | $37,395 |
| 2020 | $4,041 | $38,360 | $5,005 | $33,355 |
| 2019 | $4,057 | $38,360 | $5,005 | $33,355 |
| 2018 | $3,664 | $35,770 | $5,040 | $30,730 |
| 2017 | $3,658 | $35,770 | $5,040 | $30,730 |
| 2016 | $3,640 | $35,430 | $5,572 | $29,858 |
| 2015 | $3,600 | $35,430 | $5,570 | $29,860 |
| 2014 | $3,078 | $29,940 | $5,570 | $24,370 |
Mortgage History
| Date | Status | Loan Amount | Loan Type |
|---|---|---|---|
| Open | $752,000 | New Conventional | |
| Previous Owner | $146,500 | Credit Line Revolving | |
| Previous Owner | $410,500 | New Conventional | |
| Previous Owner | $393,750 | New Conventional | |
| Previous Owner | $21,500 | Credit Line Revolving | |
| Previous Owner | $360,000 | New Conventional | |
| Previous Owner | $25,000 | Credit Line Revolving | |
| Previous Owner | $306,780 | New Conventional | |
| Previous Owner | $22,177 | Credit Line Revolving | |
| Previous Owner | $308,000 | New Conventional | |
| Previous Owner | $467,000 | Unknown | |
| Previous Owner | $58,500 | Unknown | |
| Previous Owner | $312,000 | Fannie Mae Freddie Mac | |
| Previous Owner | $221,200 | Construction |
Deed History
| Date | Type | Sale Price | Title Company |
|---|---|---|---|
| Warranty Deed | $940,000 | None Listed On Document | |
| Interfamily Deed Transfer | -- | Land Title Guarantee Company | |
| Special Warranty Deed | $385,000 | Assured Title | |
| Trustee Deed | -- | None Available | |
| Warranty Deed | $390,000 | Fahtco | |
| Warranty Deed | $309,970 | -- | |
| Warranty Deed | $55,000 | -- |
Similar Homes in Windsor, CO
Source: IRES MLS
MLS Number: 1022744
APN: 86242-08-183
- 2111 Meander Rd
- 2073 River Dr W
- 6031 Highland Hills Ct
- 5936 Highland Hills Cir
- 7733 Park Ridge Cir
- 2000 Lookout Dr
- 8130 Scenic Ridge Dr
- 7424 Vardon Way
- 8264 Scenic Ridge Ct
- 7588 Vardon Way
- 7310 Vardon Way
- 6039 Watson Dr
- 1455 Bison Run Dr
- 1591 Ridge Dr W
- 1532 Arroyo Dr
- 1443 Folsum Dr
- 7695 Spyglass Ct
- 1937 Bison Ridge Dr
- 6741 Bandon Dunes Dr
- 5908 Watson Dr

