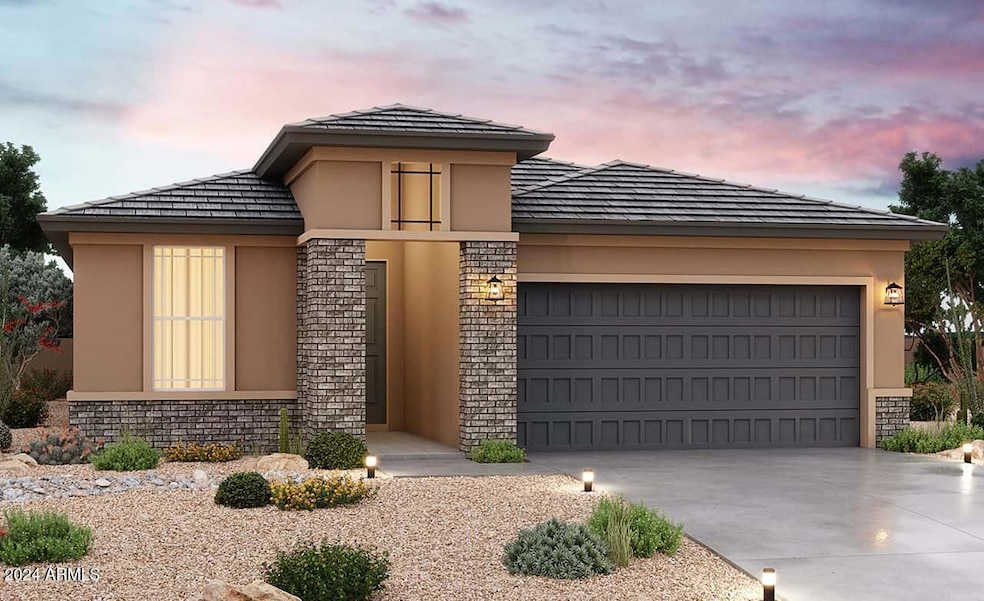
21531 W Papago St Buckeye, AZ 85326
Highlights
- Private Yard
- Double Pane Windows
- Garage ceiling height seven feet or more
- Covered patio or porch
- Dual Vanity Sinks in Primary Bathroom
- Community Playground
About This Home
As of February 2025BELOW MARKET INTEREST RATES AVAILABLE! READY FOR MOVE-IN! Acacia with 3 bedrooms, 2 baths sitting on a larger lot next to a landscaped area. Barnett Linen (off white) cabinets throughout the home with 42'' kitchen uppers and pull out trash drawer with two bins. Stainless steel electric gas appliance package. Az Silver falls granite countertops in the kitchen with a stainless steel single bowl undermount sink and 4x6 tile backsplash. Satin nickel hardware. 8' interior doors. Upgrade flooring includes RevWood (Laminate) flooring in areas of the home except for bedrooms and closets. Soft water loop, interior two tone paint. Garage service for easy access to the backyard. 7' tall garage door with two remotes and so much more.
Home Details
Home Type
- Single Family
Est. Annual Taxes
- $99
Year Built
- Built in 2024 | Under Construction
Lot Details
- 5,074 Sq Ft Lot
- Desert faces the front of the property
- Block Wall Fence
- Sprinklers on Timer
- Private Yard
HOA Fees
- $84 Monthly HOA Fees
Parking
- 2 Car Garage
- Garage ceiling height seven feet or more
- Garage Door Opener
Home Design
- Wood Frame Construction
- Tile Roof
- Low Volatile Organic Compounds (VOC) Products or Finishes
- Stucco
Interior Spaces
- 1,486 Sq Ft Home
- 1-Story Property
- Ceiling height of 9 feet or more
- Double Pane Windows
Kitchen
- Built-In Microwave
- Kitchen Island
Flooring
- Carpet
- Tile
Bedrooms and Bathrooms
- 3 Bedrooms
- 2 Bathrooms
- Dual Vanity Sinks in Primary Bathroom
Schools
- Inca Elementary School
- Youngker High School
Utilities
- Refrigerated Cooling System
- Heating Available
- Water Softener
- Cable TV Available
Additional Features
- No Interior Steps
- No or Low VOC Paint or Finish
- Covered patio or porch
Listing and Financial Details
- Home warranty included in the sale of the property
- Tax Lot 49
- Assessor Parcel Number 504-27-833
Community Details
Overview
- Association fees include ground maintenance
- Sienna Park HOA, Phone Number (480) 422-0888
- Built by BRIGHTLAND HOMES
- Sec Yuma Road & Dean Road Subdivision, Acacia Floorplan
- FHA/VA Approved Complex
Recreation
- Community Playground
- Bike Trail
Map
Home Values in the Area
Average Home Value in this Area
Property History
| Date | Event | Price | Change | Sq Ft Price |
|---|---|---|---|---|
| 02/21/2025 02/21/25 | Sold | $409,990 | +7.9% | $276 / Sq Ft |
| 01/27/2025 01/27/25 | Pending | -- | -- | -- |
| 01/03/2025 01/03/25 | Price Changed | $379,990 | -5.0% | $256 / Sq Ft |
| 11/21/2024 11/21/24 | Price Changed | $399,990 | -1.2% | $269 / Sq Ft |
| 11/15/2024 11/15/24 | For Sale | $404,990 | -- | $273 / Sq Ft |
Tax History
| Year | Tax Paid | Tax Assessment Tax Assessment Total Assessment is a certain percentage of the fair market value that is determined by local assessors to be the total taxable value of land and additions on the property. | Land | Improvement |
|---|---|---|---|---|
| 2025 | $99 | $440 | $440 | -- |
| 2024 | $149 | $419 | $419 | -- |
| 2023 | $149 | $1,564 | $1,564 | -- |
Mortgage History
| Date | Status | Loan Amount | Loan Type |
|---|---|---|---|
| Open | $363,247 | FHA |
Deed History
| Date | Type | Sale Price | Title Company |
|---|---|---|---|
| Special Warranty Deed | $409,990 | Brightland Title |
Similar Homes in Buckeye, AZ
Source: Arizona Regional Multiple Listing Service (ARMLS)
MLS Number: 6784327
APN: 504-27-833
- 21537 W Papago St
- 1339 S 215th Dr
- 1351 S 215th Ln
- 21572 W Sonora St
- 21748 W Sonora St
- 1673 S 218th Ave
- 1492 S 218th Ln
- 2041 S 215th Dr
- 1620 S 218th Ln
- 21869 W Mohave St
- 21963 W Tonto St
- 21538 W Watkins St
- 21836 W Hopi St
- 22005 W Cocopah St
- 21520 W Watkins St
- 980 S 220th Ln
- 22065 W Twilight Trail
- 22004 W Moonlight Path
- 20908 W Durango St
- 22191 W Tonto St
