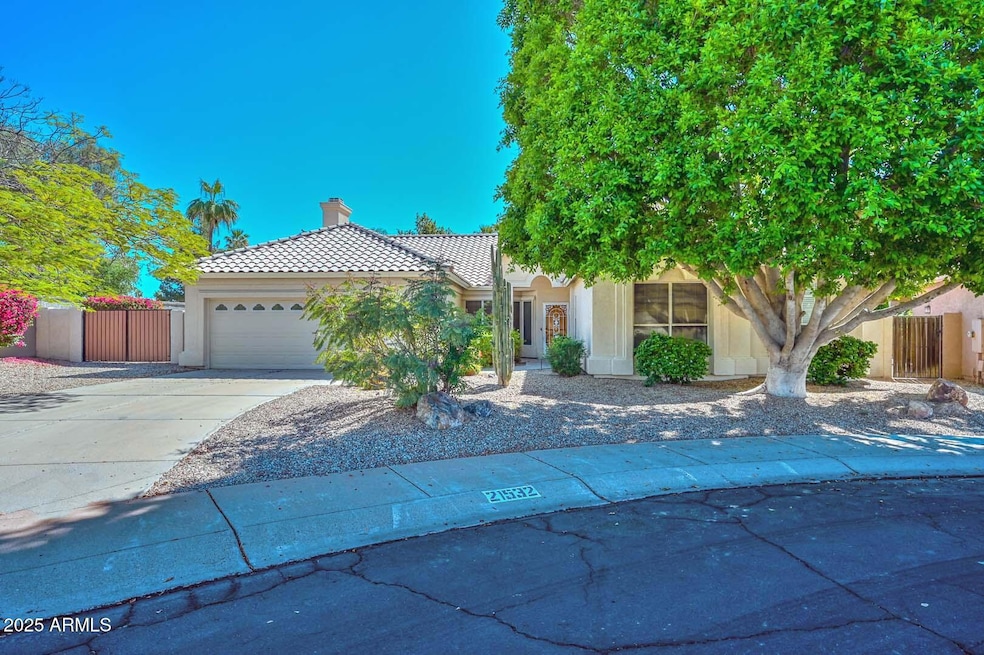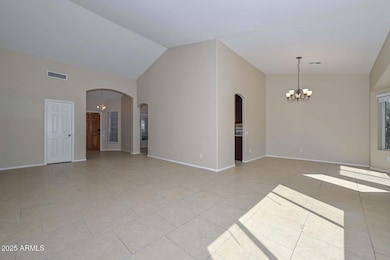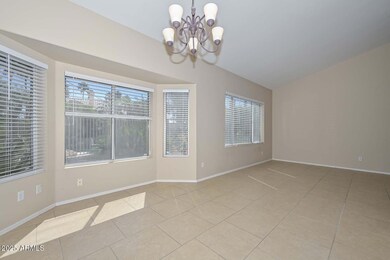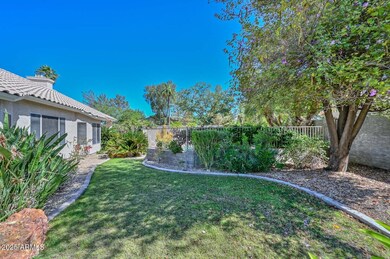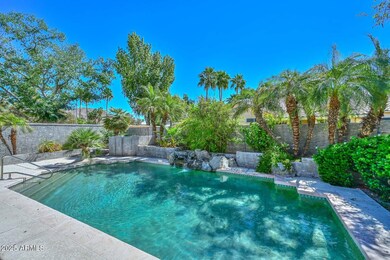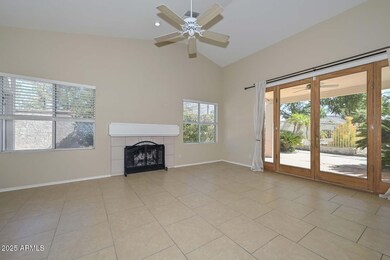
21532 N 65th Ave Glendale, AZ 85308
Arrowhead NeighborhoodEstimated payment $3,782/month
Highlights
- Private Pool
- RV Gated
- Vaulted Ceiling
- Legend Springs Elementary School Rated A
- Contemporary Architecture
- Granite Countertops
About This Home
Spacious 4-bedroom, 2-bath home nestled in the highly sought-after Hamilton Arrowhead Ranch subdivision. Situated on a peaceful cul-de-sac, this property offers both privacy and proximity—just minutes from top-rated schools, shopping, dining, and major freeways. Inside, you'll find a warm and inviting layout with an open-concept kitchen that overlooks the family room, centered around a charming fireplace—perfect for gatherings or quiet evenings at home. Step outside to your own private retreat: a fully fenced pool with a tranquil water feature, surrounded by mature landscaping that provides beauty and shade year-round. Hamilton Arrowhead Ranch is known for its beautifully maintained greenbelts, scenic lakes, and community paths.
Open House Schedule
-
Saturday, April 26, 202510:00 am to 1:00 pm4/26/2025 10:00:00 AM +00:004/26/2025 1:00:00 PM +00:00Add to Calendar
Home Details
Home Type
- Single Family
Est. Annual Taxes
- $2,494
Year Built
- Built in 1992
Lot Details
- 0.27 Acre Lot
- Cul-De-Sac
- Desert faces the front and back of the property
- Block Wall Fence
- Front and Back Yard Sprinklers
- Sprinklers on Timer
HOA Fees
- $85 Monthly HOA Fees
Parking
- 2 Car Garage
- RV Gated
Home Design
- Contemporary Architecture
- Wood Frame Construction
- Tile Roof
- Stucco
Interior Spaces
- 2,164 Sq Ft Home
- 1-Story Property
- Vaulted Ceiling
- Ceiling Fan
- Double Pane Windows
- Family Room with Fireplace
- Security System Owned
- Washer and Dryer Hookup
Kitchen
- Breakfast Bar
- Built-In Microwave
- Granite Countertops
Flooring
- Carpet
- Tile
Bedrooms and Bathrooms
- 4 Bedrooms
- Primary Bathroom is a Full Bathroom
- 2 Bathrooms
- Dual Vanity Sinks in Primary Bathroom
- Bathtub With Separate Shower Stall
Accessible Home Design
- No Interior Steps
Pool
- Private Pool
- Fence Around Pool
Schools
- Legend Springs Elementary School
- Hillcrest Middle School
- Mountain Ridge High School
Utilities
- Cooling Available
- Heating Available
- Water Softener
- High Speed Internet
- Cable TV Available
Listing and Financial Details
- Tax Lot 4
- Assessor Parcel Number 200-22-209
Community Details
Overview
- Association fees include ground maintenance
- Arrowhead Ranch Association, Phone Number (480) 719-4524
- Built by Pulte Homes
- Hamilton Arrowhead Ranch 5 Subdivision
Recreation
- Community Playground
- Bike Trail
Map
Home Values in the Area
Average Home Value in this Area
Tax History
| Year | Tax Paid | Tax Assessment Tax Assessment Total Assessment is a certain percentage of the fair market value that is determined by local assessors to be the total taxable value of land and additions on the property. | Land | Improvement |
|---|---|---|---|---|
| 2025 | $2,494 | $30,986 | -- | -- |
| 2024 | $2,471 | $29,511 | -- | -- |
| 2023 | $2,471 | $44,930 | $8,980 | $35,950 |
| 2022 | $2,406 | $32,630 | $6,520 | $26,110 |
| 2021 | $2,537 | $30,810 | $6,160 | $24,650 |
| 2020 | $2,509 | $30,520 | $6,100 | $24,420 |
| 2019 | $2,446 | $28,770 | $5,750 | $23,020 |
| 2018 | $2,386 | $27,860 | $5,570 | $22,290 |
| 2017 | $2,321 | $26,010 | $5,200 | $20,810 |
| 2016 | $2,202 | $23,070 | $4,610 | $18,460 |
| 2015 | $2,041 | $22,670 | $4,530 | $18,140 |
Property History
| Date | Event | Price | Change | Sq Ft Price |
|---|---|---|---|---|
| 04/24/2025 04/24/25 | For Sale | $625,000 | +73.6% | $289 / Sq Ft |
| 06/25/2018 06/25/18 | Sold | $360,000 | -1.3% | $166 / Sq Ft |
| 04/05/2018 04/05/18 | For Sale | $364,900 | -- | $169 / Sq Ft |
Deed History
| Date | Type | Sale Price | Title Company |
|---|---|---|---|
| Interfamily Deed Transfer | -- | Empire West Title Agency | |
| Warranty Deed | $360,000 | Empire West Title Agency Llc | |
| Warranty Deed | $340,000 | Lawyers Title Insurance Corp | |
| Warranty Deed | $285,000 | Fidelity National Title | |
| Warranty Deed | $205,000 | Capital Title Agency | |
| Warranty Deed | $175,200 | Lawyers Title Of Arizona Inc |
Mortgage History
| Date | Status | Loan Amount | Loan Type |
|---|---|---|---|
| Open | $409,600 | New Conventional | |
| Previous Owner | $257,800 | New Conventional | |
| Previous Owner | $272,000 | New Conventional | |
| Previous Owner | $300,000 | Fannie Mae Freddie Mac | |
| Previous Owner | $256,500 | Purchase Money Mortgage | |
| Previous Owner | $164,000 | New Conventional | |
| Previous Owner | $90,000 | New Conventional |
Similar Homes in Glendale, AZ
Source: Arizona Regional Multiple Listing Service (ARMLS)
MLS Number: 6853302
APN: 200-22-209
- 21915 N 65th Ave
- 21335 N 64th Ave
- 6576 W Lone Cactus Dr
- 6337 W Deer Valley Rd
- 6529 W Via Montoya Dr
- 6528 W Via Montoya Dr
- 21121 N 63rd Dr
- 6340 W Donald Dr
- 6623 W Robin Ln
- 6664 W Rose Garden Ln
- 6372 W Hill Ln
- 6270 W Rose Garden Ln
- 6782 W Firebird Dr
- 6891 W Via Del Sol Dr
- 22364 N 67th Dr
- 3819 W Lone Cactus Dr Unit 408
- 6848 W Aurora Dr
- 6158 W Donald Dr
- 6210 W Foothill Dr
- 6413 W Irma Ln
