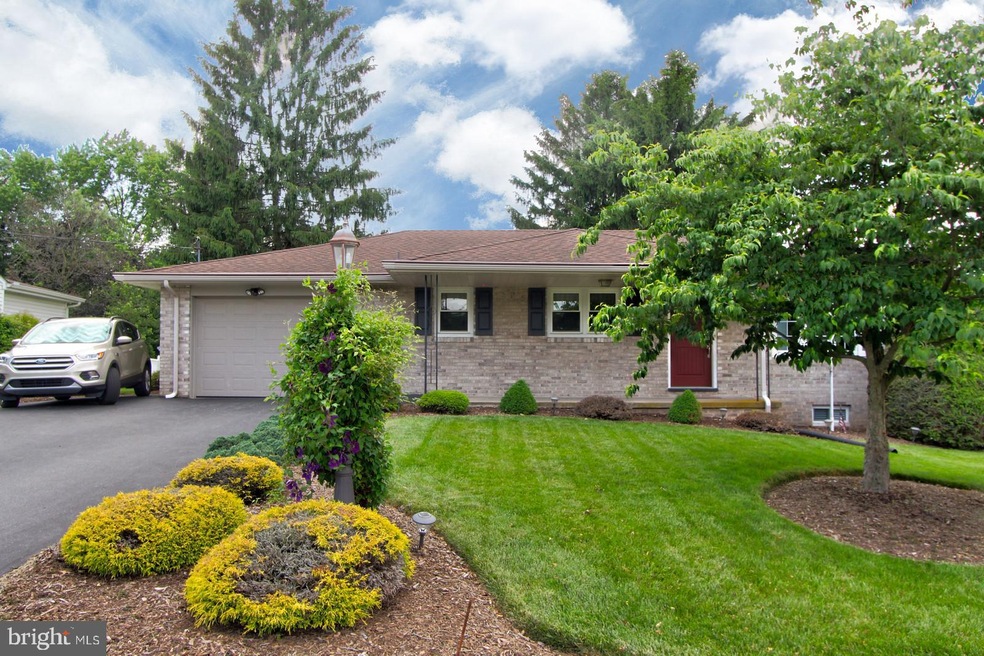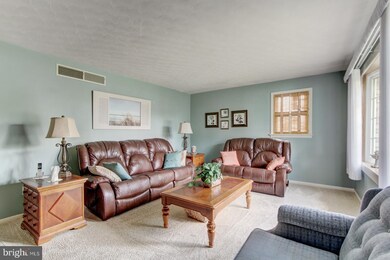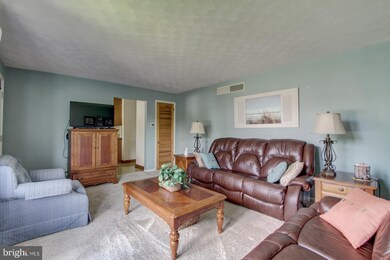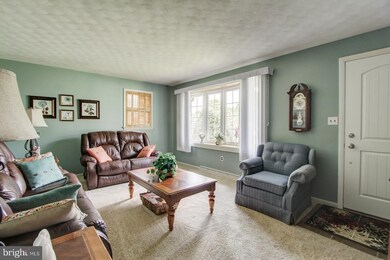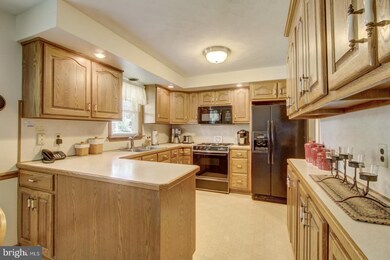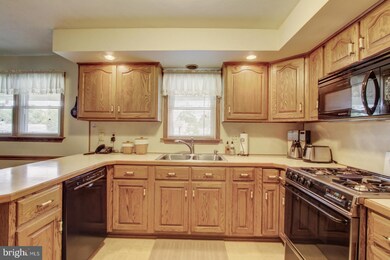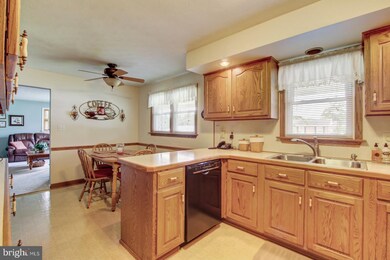
2154 Derry Rd York, PA 17408
Shiloh NeighborhoodHighlights
- Recreation Room
- Main Floor Bedroom
- No HOA
- Rambler Architecture
- 1 Fireplace
- 1 Car Attached Garage
About This Home
As of July 2020One of the nicest homes you will ever find in this price range. All brick 3 bedroom, 2 full bathroom rancher on a large level lot with covered rear patio. Spacious living room with bay window, recently upgraded carpeting(Hardwood flooring underneath), updated kitchen with extra cabinetry, and a lower level family room with luxury vinyl tile flooring and corner fireplace. Oversized garage with extra room for storage, extra width, and an insulated garage door. Waterproofing system in the basement with 2 sump pits and pumps with battery backups.
Last Buyer's Agent
Berkshire Hathaway HomeServices Homesale Realty License #RS118399A

Home Details
Home Type
- Single Family
Est. Annual Taxes
- $4,182
Year Built
- Built in 1965
Lot Details
- 0.52 Acre Lot
- Property is in excellent condition
Parking
- 1 Car Attached Garage
- Parking Storage or Cabinetry
- Front Facing Garage
- Garage Door Opener
- Driveway
Home Design
- Rambler Architecture
- Brick Exterior Construction
Interior Spaces
- Property has 1 Level
- 1 Fireplace
- Insulated Windows
- Living Room
- Combination Kitchen and Dining Room
- Recreation Room
- Carpet
- Partially Finished Basement
- Basement Fills Entire Space Under The House
Kitchen
- Gas Oven or Range
- Built-In Microwave
- Dishwasher
Bedrooms and Bathrooms
- 3 Main Level Bedrooms
- En-Suite Primary Bedroom
- En-Suite Bathroom
- 2 Full Bathrooms
Laundry
- Laundry Room
- Electric Dryer
- Washer
Utilities
- Forced Air Heating and Cooling System
- Electric Baseboard Heater
- 100 Amp Service
Community Details
- No Home Owners Association
- West Manchester Twp Subdivision
Listing and Financial Details
- Tax Lot 0065
- Assessor Parcel Number 51-000-21-0065-00-00000
Map
Home Values in the Area
Average Home Value in this Area
Property History
| Date | Event | Price | Change | Sq Ft Price |
|---|---|---|---|---|
| 07/17/2020 07/17/20 | Sold | $193,000 | +1.6% | $118 / Sq Ft |
| 06/14/2020 06/14/20 | Pending | -- | -- | -- |
| 06/11/2020 06/11/20 | For Sale | $189,900 | -- | $116 / Sq Ft |
Tax History
| Year | Tax Paid | Tax Assessment Tax Assessment Total Assessment is a certain percentage of the fair market value that is determined by local assessors to be the total taxable value of land and additions on the property. | Land | Improvement |
|---|---|---|---|---|
| 2024 | $4,314 | $131,220 | $36,730 | $94,490 |
| 2023 | $4,314 | $131,220 | $36,730 | $94,490 |
| 2022 | $4,314 | $131,220 | $36,730 | $94,490 |
| 2021 | $4,182 | $131,220 | $36,730 | $94,490 |
| 2020 | $4,182 | $131,220 | $36,730 | $94,490 |
| 2019 | $4,104 | $131,220 | $36,730 | $94,490 |
| 2018 | $4,071 | $131,220 | $36,730 | $94,490 |
| 2017 | $3,946 | $131,220 | $36,730 | $94,490 |
| 2016 | $0 | $131,220 | $36,730 | $94,490 |
| 2015 | -- | $131,220 | $36,730 | $94,490 |
| 2014 | -- | $131,220 | $36,730 | $94,490 |
Deed History
| Date | Type | Sale Price | Title Company |
|---|---|---|---|
| Deed | $193,000 | Homesale Settlement Services | |
| Quit Claim Deed | $2,000 | -- |
Similar Homes in York, PA
Source: Bright MLS
MLS Number: PAYK139064
APN: 51-000-21-0065.00-00000
- 2640 Thornbridge Rd E
- 2451 Log Cabin Rd
- 2750 Sunset Ln
- 2006 Thelon Dr
- 0 Carlisle Rd
- 2832 Butternut Ln Unit 110
- 2636 Sedgewick Ave
- 2912 Quail Ln
- 2170 Golden Eagle Dr Unit 118
- 2401 Walnut Bottom Rd Unit 62
- 2542 Emig Mill Rd
- 2740 Olde Field Dr
- 3110 Pineview Dr
- 1195 Saddleback Rd
- 2600 Grandview Park Dr Unit 20
- 3121 Pineview Dr
- 2003 Pineview Dr
- 2238 Heather Rd
- 2791 Pineview Dr Unit 2791
- 2228 Locust Ln
