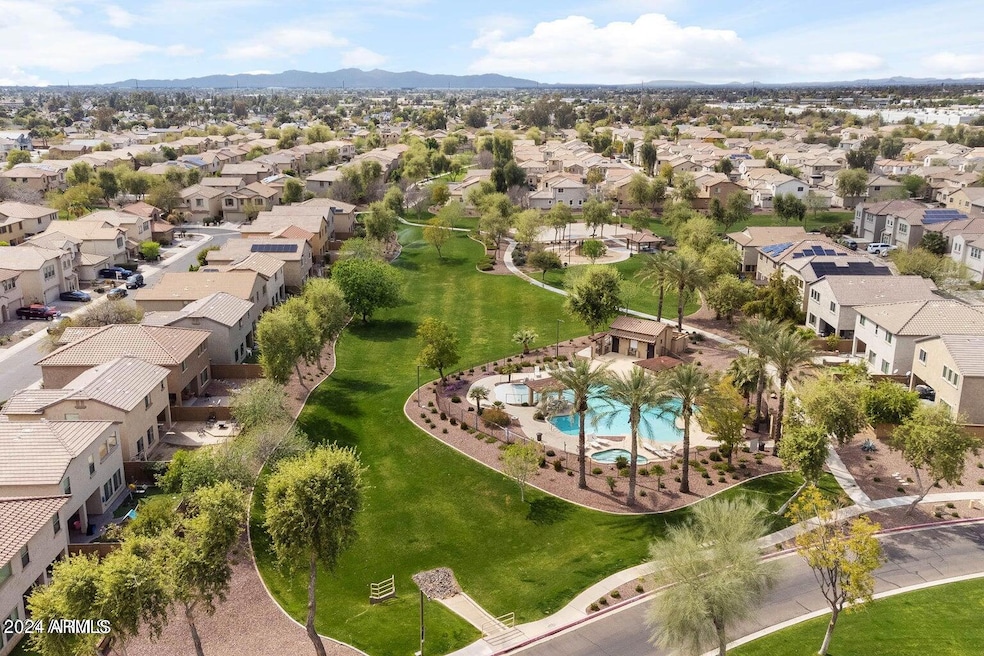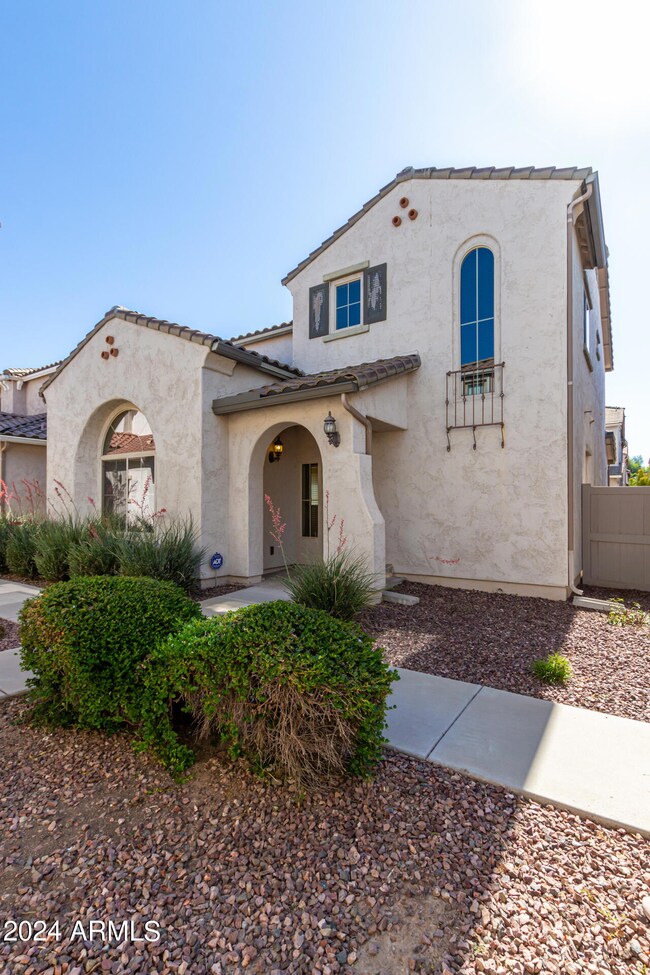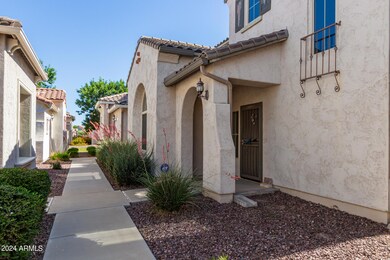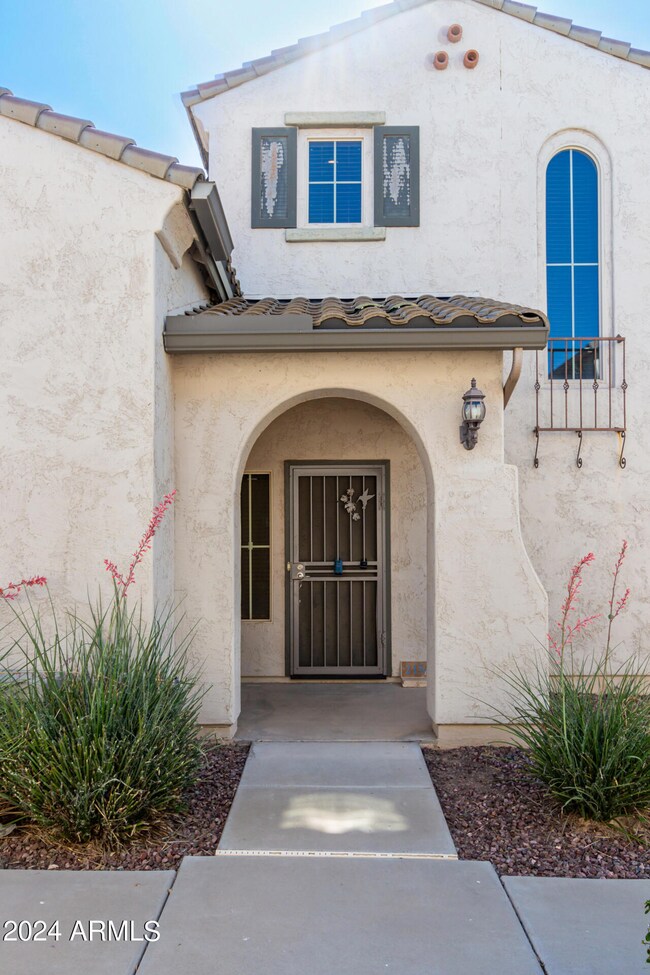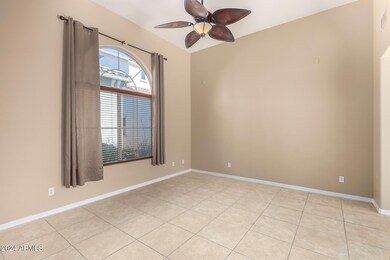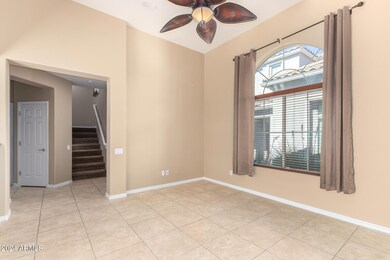
2154 W Monte Cristo Ave Phoenix, AZ 85023
North Central Phoenix NeighborhoodHighlights
- Gated Community
- Contemporary Architecture
- Covered patio or porch
- Thunderbird High School Rated A-
- Community Pool
- 2 Car Direct Access Garage
About This Home
As of September 2024You don't want to miss this move-in-ready residence now on the market! Come inside to find a sizable living room adorned with soaring ceilings, a decorative ceiling fan, a calming color scheme, and tile flooring. The eat-in kitchen is a homemaker's dream, providing stainless steel appliances, recessed lighting, Corian counters, and plenty of rich wood cabinetry with crown molding. Continue upstairs to find a bright and cozy loft ideal for a reading nook. The primary bedroom is a sanctuary featuring soft carpeting, an ensuite with dual sinks, and a walk-in closet. Don't miss the spacious 2-car rear garage! Sliding glass doors open to the private backyard with an open patio, perfect for relaxation or fun BBQs. All in a great community with a POOL to enjoy!! Don't miss it!
Last Buyer's Agent
Lynette Bradley
Berkshire Hathaway HomeServices Arizona Properties License #SA703227000

Home Details
Home Type
- Single Family
Est. Annual Taxes
- $2,499
Year Built
- Built in 2008
Lot Details
- 2,100 Sq Ft Lot
- Desert faces the front of the property
- Wood Fence
- Sprinklers on Timer
HOA Fees
- $127 Monthly HOA Fees
Parking
- 2 Car Direct Access Garage
- Garage Door Opener
- Shared Driveway
Home Design
- Contemporary Architecture
- Wood Frame Construction
- Tile Roof
- Stucco
Interior Spaces
- 1,454 Sq Ft Home
- 2-Story Property
- Ceiling height of 9 feet or more
- Ceiling Fan
- Double Pane Windows
Kitchen
- Eat-In Kitchen
- Built-In Microwave
Flooring
- Carpet
- Tile
Bedrooms and Bathrooms
- 3 Bedrooms
- 2.5 Bathrooms
- Dual Vanity Sinks in Primary Bathroom
Outdoor Features
- Covered patio or porch
Schools
- John Jacobs Elementary School
- Mountain Sky Middle School
- Thunderbird High School
Utilities
- Refrigerated Cooling System
- Zoned Heating
- High Speed Internet
- Cable TV Available
Listing and Financial Details
- Tax Lot 431
- Assessor Parcel Number 208-31-452
Community Details
Overview
- Association fees include ground maintenance
- First Service Association, Phone Number (480) 551-4213
- Built by Pulte Homes
- Northgate Subdivision
Recreation
- Community Playground
- Community Pool
- Community Spa
- Bike Trail
Security
- Gated Community
Map
Home Values in the Area
Average Home Value in this Area
Property History
| Date | Event | Price | Change | Sq Ft Price |
|---|---|---|---|---|
| 09/24/2024 09/24/24 | Sold | $397,000 | -2.0% | $273 / Sq Ft |
| 08/25/2024 08/25/24 | Pending | -- | -- | -- |
| 07/10/2024 07/10/24 | Price Changed | $404,990 | -2.4% | $279 / Sq Ft |
| 05/31/2024 05/31/24 | For Sale | $415,000 | +102.4% | $285 / Sq Ft |
| 06/07/2016 06/07/16 | Sold | $205,000 | -1.4% | $141 / Sq Ft |
| 04/29/2016 04/29/16 | Pending | -- | -- | -- |
| 04/17/2016 04/17/16 | For Sale | $207,900 | -- | $143 / Sq Ft |
Tax History
| Year | Tax Paid | Tax Assessment Tax Assessment Total Assessment is a certain percentage of the fair market value that is determined by local assessors to be the total taxable value of land and additions on the property. | Land | Improvement |
|---|---|---|---|---|
| 2025 | $1,924 | $20,808 | -- | -- |
| 2024 | $2,499 | $19,817 | -- | -- |
| 2023 | $2,499 | $27,070 | $5,410 | $21,660 |
| 2022 | $2,417 | $20,960 | $4,190 | $16,770 |
| 2021 | $2,448 | $19,080 | $3,810 | $15,270 |
| 2020 | $2,387 | $18,160 | $3,630 | $14,530 |
| 2019 | $2,344 | $17,000 | $3,400 | $13,600 |
| 2018 | $2,282 | $15,720 | $3,140 | $12,580 |
| 2017 | $2,271 | $14,200 | $2,840 | $11,360 |
| 2016 | $1,966 | $14,450 | $2,890 | $11,560 |
| 2015 | $1,823 | $14,180 | $2,830 | $11,350 |
Mortgage History
| Date | Status | Loan Amount | Loan Type |
|---|---|---|---|
| Open | $317,600 | New Conventional | |
| Previous Owner | $190,500 | New Conventional | |
| Previous Owner | $194,750 | New Conventional | |
| Previous Owner | $141,235 | New Conventional |
Deed History
| Date | Type | Sale Price | Title Company |
|---|---|---|---|
| Warranty Deed | $397,000 | Title Alliance Elite Agency | |
| Warranty Deed | $205,000 | Great American Title Agency | |
| Interfamily Deed Transfer | -- | Great American Title Agency | |
| Corporate Deed | $176,544 | Sun Title Agency Co |
Similar Homes in the area
Source: Arizona Regional Multiple Listing Service (ARMLS)
MLS Number: 6712763
APN: 208-31-452
- 2155 W Scully Dr
- 2050 W Davis Rd
- 16225 N 22nd Dr
- 16238 N 22nd Ln
- 15646 N 20th Ave
- 1948 W Busoni Place
- 1926 W Busoni Place
- 16017 N 19th Dr
- 15650 N 19th Ave Unit 1189
- 15650 N 19th Ave Unit 1195
- 2407 W Paradise Ln
- 15700 N 19th Ave
- 15601 N 19th Ave Unit 31
- 15601 N 19th Ave Unit 203
- 15601 N 19th Ave Unit 18
- 2548 W Monte Cristo Ave
- 2535 W Canyon Crest Cir
- 16053 N 26th Cir
- 2416 W Caribbean Ln Unit 1
- 15022 N 22nd Ln
