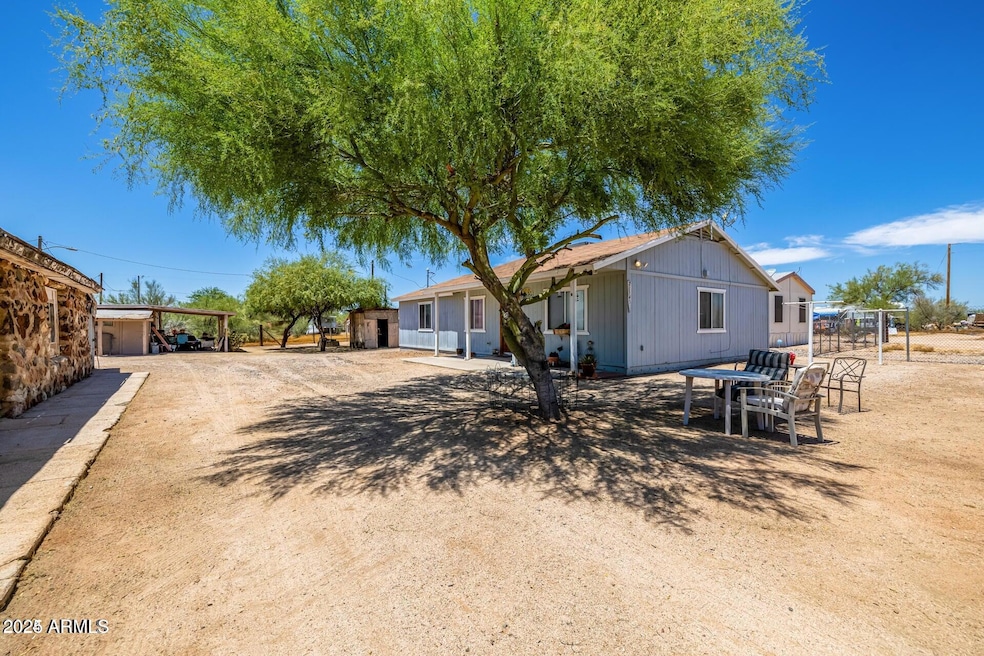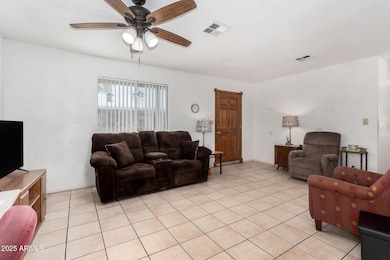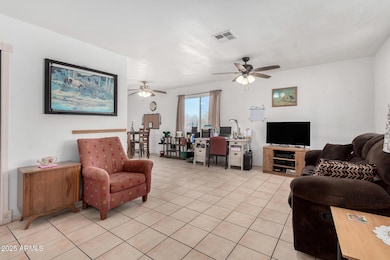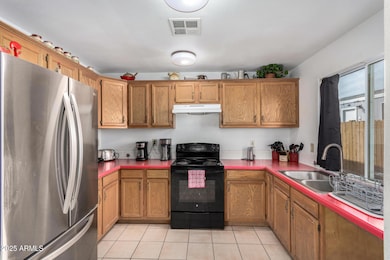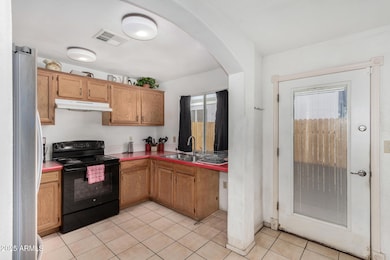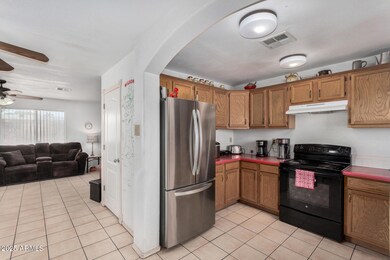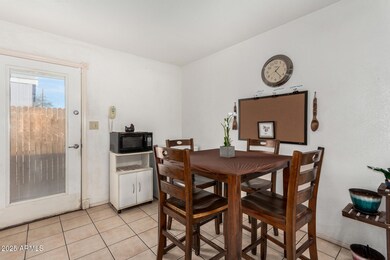
21543 Church Ave Wittmann, AZ 85361
Wittmann NeighborhoodEstimated payment $1,719/month
Highlights
- Mountain View
- Cooling Available
- Carpet
- No HOA
- High Speed Internet
- Heating Available
About This Home
REDUCED!! Custom home on quiet street with big private fenced yard. Open floor plan includes family room and dining area just steps away from the kitchen. Gracious master bedroom with plenty of storage, closet space & tub/shower. 2 other good-sized bedrooms. Indoor laundry. Fridge, washer & dryer can be included. NO HOA, Private Water Company. Home is appx 1288 sqft. Also included is an historic stone/rock home that could be a guest suite complete with kitchen and beautiful fireplace. Historic home is appx 651 sqft and needs some TLC.. Several outbuildings, too. This is an incredible opportunity and well priced.
Home Details
Home Type
- Single Family
Est. Annual Taxes
- $540
Year Built
- Built in 2002
Lot Details
- 7,000 Sq Ft Lot
- Desert faces the front and back of the property
- Chain Link Fence
Home Design
- Wood Frame Construction
- Composition Roof
Interior Spaces
- 1,288 Sq Ft Home
- 1-Story Property
- Mountain Views
Flooring
- Carpet
- Laminate
Bedrooms and Bathrooms
- 3 Bedrooms
- Primary Bathroom is a Full Bathroom
- 2 Bathrooms
Schools
- Nadaburg Elementary School
- Mountainside High School
Utilities
- Cooling Available
- Heating Available
- High Speed Internet
Community Details
- No Home Owners Association
- Association fees include no fees
- Built by Custom
- Nadaburg Townsite Blocks 1 Thru 6 8 Thru 11 16 17 Subdivision
Listing and Financial Details
- Legal Lot and Block 2 / 4
- Assessor Parcel Number 503-42-008-A
Map
Home Values in the Area
Average Home Value in this Area
Tax History
| Year | Tax Paid | Tax Assessment Tax Assessment Total Assessment is a certain percentage of the fair market value that is determined by local assessors to be the total taxable value of land and additions on the property. | Land | Improvement |
|---|---|---|---|---|
| 2025 | $540 | $5,439 | -- | -- |
| 2024 | $528 | $5,180 | -- | -- |
| 2023 | $528 | $19,430 | $3,880 | $15,550 |
| 2022 | $379 | $15,130 | $3,020 | $12,110 |
| 2021 | $436 | $14,320 | $2,860 | $11,460 |
| 2020 | $434 | $13,010 | $2,600 | $10,410 |
| 2019 | $368 | $9,680 | $1,930 | $7,750 |
| 2018 | $275 | $7,700 | $1,540 | $6,160 |
| 2017 | $263 | $3,770 | $750 | $3,020 |
| 2016 | $269 | $7,700 | $1,540 | $6,160 |
| 2015 | $255 | $7,700 | $1,540 | $6,160 |
Property History
| Date | Event | Price | Change | Sq Ft Price |
|---|---|---|---|---|
| 04/12/2025 04/12/25 | Price Changed | $299,990 | -10.5% | $233 / Sq Ft |
| 01/18/2025 01/18/25 | For Sale | $335,000 | -- | $260 / Sq Ft |
Deed History
| Date | Type | Sale Price | Title Company |
|---|---|---|---|
| Interfamily Deed Transfer | -- | None Available |
Similar Homes in Wittmann, AZ
Source: Arizona Regional Multiple Listing Service (ARMLS)
MLS Number: 6807295
APN: 503-42-008A
- 0 W Griffin Ave Unit 3 & 4 6838221
- 21701 W Griffin Ave
- 35524 N 215th Ave
- 0 Mountain Side Loop Unit 12 6694748
- 30000 N 215th Ave
- 21325 W Dove Valley Rd
- 21315 W Dove Valley Rd
- 21770 W Harding St
- 0 W Griffin Lot 1 Ave Unit 1 6838410
- 0 S Center St Unit 2 6763625
- 32406 N Center St
- 21809 W Wilson Ave
- 223XX W Ocupado Dr Unit 4
- 319xx N Poplar St Unit 9
- 21816 E Taft Ave
- 223XX W Dusty Wren Rd
- 32024 N Redding St
- 32015 N Ash St
- 32101 W Palo Verde St
- 32017 N Redding St
