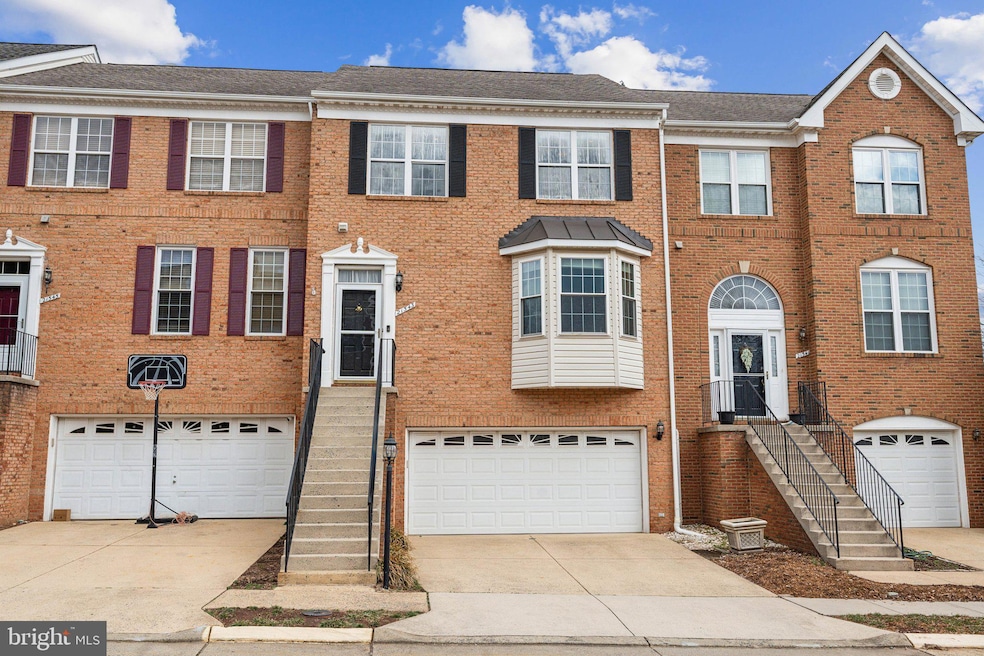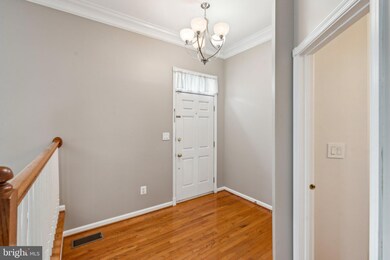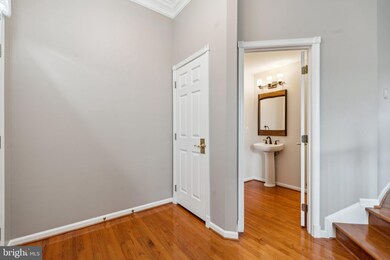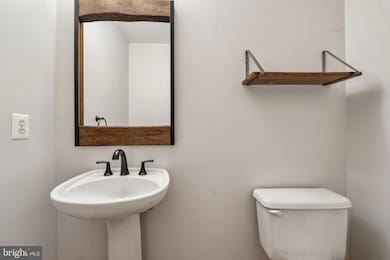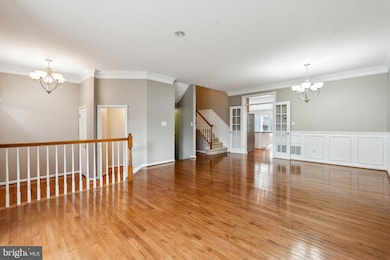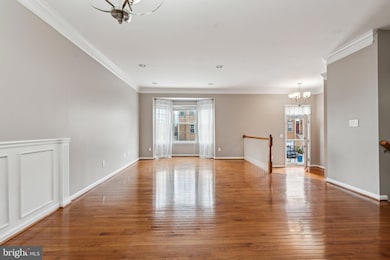
21543 Trowbridge Square Ashburn, VA 20147
Estimated payment $4,407/month
Highlights
- Community Lake
- Deck
- 1 Fireplace
- Discovery Elementary School Rated A-
- Wood Flooring
- Game Room
About This Home
Update: New roof (2025)! Nestled in a tranquil neighborhood, it offers a peaceful environment where you’ll feel secure and confident. This spacious brick-front townhome features pre-wiring for EV charging, a 2-car garage, a large deck ideal for entertaining, a fenced backyard, and beautiful skylights in the kitchen and the master bedroom's bathroom. Recent updates include fresh paint, new hardwood flooring in the basement, and the closet carpet. The bathrooms feature updated faucets, and the kitchen includes a new dishwasher. In 2021, the deck flooring was upgraded with durable boards, the upstairs HVAC system was fully replaced, and the other furnace was replaced. HOA is $125 per month. Plus, it’s just a short walk to the community’s scenic lake trail, with amenities that include a tennis court, swimming pool, and basketball court.
Conveniently located, it’s surrounded by restaurants, grocery stores, shops, a movie theater, etc., and Hyper Kidz—all just a short drive away. Plus, the Ashburn Metro Station is just over five minutes away, EZ Greenway Access, commuter routes, and driving to Dulles International Airport (IAD) is a breeze.
Townhouse Details
Home Type
- Townhome
Est. Annual Taxes
- $5,499
Year Built
- Built in 1998
HOA Fees
- $125 Monthly HOA Fees
Parking
- 2 Car Attached Garage
- Front Facing Garage
- Garage Door Opener
Home Design
- Slab Foundation
- Masonry
Interior Spaces
- 2,532 Sq Ft Home
- Property has 3 Levels
- Ceiling Fan
- 1 Fireplace
- Family Room Off Kitchen
- Dining Room
- Game Room
Kitchen
- Breakfast Area or Nook
- Eat-In Kitchen
- Stove
- Microwave
- Dishwasher
- Kitchen Island
- Disposal
Flooring
- Wood
- Carpet
Bedrooms and Bathrooms
- 3 Main Level Bedrooms
- En-Suite Bathroom
Laundry
- Dryer
- Washer
Finished Basement
- Walk-Out Basement
- Connecting Stairway
- Rear Basement Entry
Utilities
- Forced Air Heating and Cooling System
- Natural Gas Water Heater
- No Septic System
Additional Features
- Deck
- 2,178 Sq Ft Lot
Listing and Financial Details
- Tax Lot 30
- Assessor Parcel Number 087282907000
Community Details
Overview
- Association fees include management, pool(s), road maintenance, trash
- Built by Toll Brothers
- Farmwell Hunt Subdivision, Portsmouth Floorplan
- Community Lake
Amenities
- Common Area
Recreation
- Tennis Courts
- Community Basketball Court
- Community Playground
- Community Pool
- Jogging Path
Pet Policy
- Pets Allowed
Map
Home Values in the Area
Average Home Value in this Area
Tax History
| Year | Tax Paid | Tax Assessment Tax Assessment Total Assessment is a certain percentage of the fair market value that is determined by local assessors to be the total taxable value of land and additions on the property. | Land | Improvement |
|---|---|---|---|---|
| 2024 | $5,499 | $635,740 | $205,000 | $430,740 |
| 2023 | $5,204 | $594,750 | $205,000 | $389,750 |
| 2022 | $4,901 | $550,720 | $180,000 | $370,720 |
| 2021 | $5,111 | $521,480 | $165,000 | $356,480 |
| 2020 | $4,823 | $465,960 | $135,000 | $330,960 |
| 2019 | $4,627 | $442,800 | $135,000 | $307,800 |
| 2018 | $4,616 | $425,450 | $120,000 | $305,450 |
| 2017 | $4,744 | $421,720 | $120,000 | $301,720 |
| 2016 | $4,724 | $412,540 | $0 | $0 |
| 2015 | $4,757 | $299,130 | $0 | $299,130 |
| 2014 | $4,563 | $290,040 | $0 | $290,040 |
Property History
| Date | Event | Price | Change | Sq Ft Price |
|---|---|---|---|---|
| 04/08/2025 04/08/25 | Price Changed | $685,000 | +0.7% | $271 / Sq Ft |
| 03/29/2025 03/29/25 | Price Changed | $680,000 | -2.2% | $269 / Sq Ft |
| 03/18/2025 03/18/25 | Price Changed | $695,000 | -0.7% | $274 / Sq Ft |
| 03/11/2025 03/11/25 | Price Changed | $699,999 | -2.1% | $276 / Sq Ft |
| 03/07/2025 03/07/25 | For Sale | $715,000 | +58.9% | $282 / Sq Ft |
| 07/11/2016 07/11/16 | Sold | $449,900 | 0.0% | $178 / Sq Ft |
| 05/24/2016 05/24/16 | Pending | -- | -- | -- |
| 05/04/2016 05/04/16 | Price Changed | $449,900 | -1.1% | $178 / Sq Ft |
| 04/13/2016 04/13/16 | Price Changed | $455,000 | -1.1% | $180 / Sq Ft |
| 04/02/2016 04/02/16 | For Sale | $460,000 | -- | $182 / Sq Ft |
Deed History
| Date | Type | Sale Price | Title Company |
|---|---|---|---|
| Warranty Deed | $449,900 | Psr Title Agency Llc | |
| Warranty Deed | $370,000 | -- | |
| Warranty Deed | $426,000 | -- | |
| Deed | $203,890 | -- |
Mortgage History
| Date | Status | Loan Amount | Loan Type |
|---|---|---|---|
| Open | $408,201 | New Conventional | |
| Closed | $441,750 | FHA | |
| Previous Owner | $319,000 | New Conventional | |
| Previous Owner | $338,751 | FHA | |
| Previous Owner | $265,000 | New Conventional | |
| Previous Owner | $163,100 | No Value Available |
Similar Homes in Ashburn, VA
Source: Bright MLS
MLS Number: VALO2087734
APN: 087-28-2907
- 21570 Romans Dr
- 21552 Romans Dr
- 21623 Romans Dr
- 43785 Haley Ct
- 44064 Chadds Ford Ct
- 21708 Pattyjean Terrace
- 21262 Dubois Ct
- 21731 Dovekie Terrace Unit 406
- 21731 Dovekie Terrace Unit 404
- 21731 Dovekie Terrace Unit 204
- 21731 Dovekie Terrace Unit 306
- 21731 Dovekie Terrace Unit 303
- 21731 Dovekie Terrace Unit 305
- 21731 Dovekie Terrace Unit 209
- 21731 Dovekie Terrace Unit 302
- 21731 Dovekie Terrace Unit 506
- 21731 Dovekie Terrace Unit 304
- 21731 Dovekie Terrace Unit 405
- 21731 Dovekie Terrace Unit 504
- 21254 Dubois Ct
