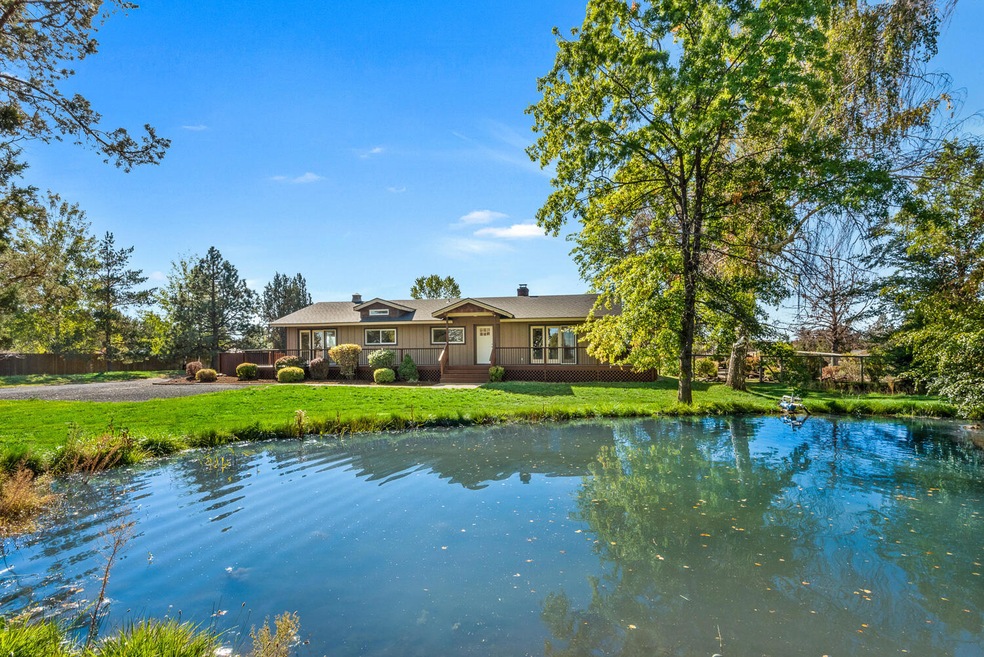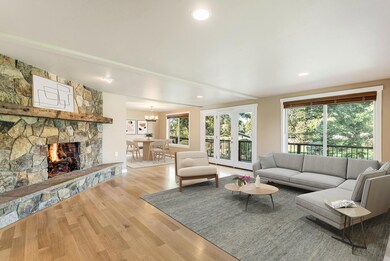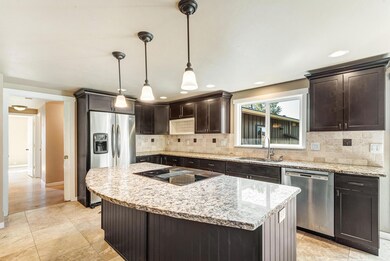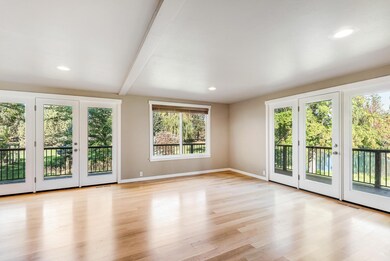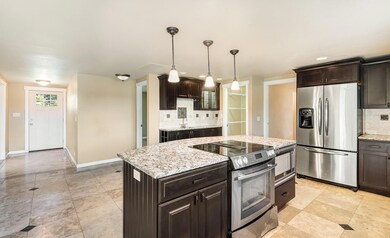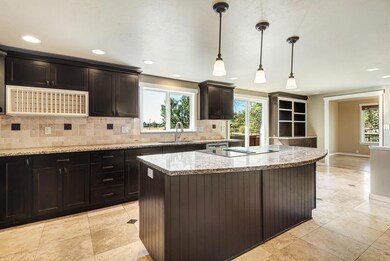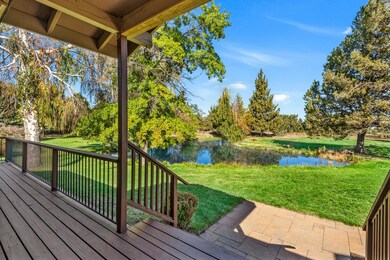
Highlights
- Barn
- Horse Stalls
- No Units Above
- Horse Property
- Home fronts a pond
- RV Garage
About This Home
As of November 2024Welcome to your own haven in the beautiful city of Bend! This extraordinary 4.8-acre property with 2.5-acres of irrigation offers a perfect fusion of tranquil country living. Expansive grounds, complete with versatile barns, fenced pastures, a corral area. Enjoy the simple pleasures of fresh eggs from the chicken coop, while taking in the meticulously landscaped gardens and serene pond that elevates the property's natural beauty. Inside, the single-level home boasts a gourmet kitchen bathed in radiant natural light from expansive windows, creating a warm and inviting space. Cozy up by the wood-burning fireplace in the living room and enjoy views of the abundant wildlife. The primary bedroom offers private access to a serene deck and secluded courtyard, perfect for quiet moments of relaxation. A spacious triple-car garage with RV bay provides ample room for all your toys. This is the perfect retreat for those seeking a peaceful lifestyle yet close to all the vibrant amenities of Bend.
Last Agent to Sell the Property
RE/MAX Key Properties Brokerage Phone: 541-550-0002 License #200212164

Home Details
Home Type
- Single Family
Est. Annual Taxes
- $6,376
Year Built
- Built in 1971
Lot Details
- 4.8 Acre Lot
- Home fronts a pond
- No Common Walls
- No Units Located Below
- Kennel or Dog Run
- Poultry Coop
- Fenced
- Drip System Landscaping
- Native Plants
- Level Lot
- Front and Back Yard Sprinklers
- Garden
- Property is zoned MUA10, MUA10
Parking
- 3 Car Attached Garage
- Heated Garage
- Garage Door Opener
- Driveway
- RV Garage
Property Views
- Pond
- Territorial
Home Design
- Northwest Architecture
- Ranch Style House
- Stem Wall Foundation
- Frame Construction
- Composition Roof
Interior Spaces
- 2,700 Sq Ft Home
- Wet Bar
- Wired For Data
- Built-In Features
- Wood Burning Fireplace
- Double Pane Windows
- Living Room with Fireplace
- Dining Room
- Home Office
- Bonus Room
- Sun or Florida Room
Kitchen
- Breakfast Bar
- Oven
- Range
- Microwave
- Dishwasher
- Wine Refrigerator
- Kitchen Island
- Granite Countertops
- Disposal
Flooring
- Wood
- Stone
- Tile
Bedrooms and Bathrooms
- 4 Bedrooms
- Linen Closet
- Double Vanity
- Soaking Tub
- Bathtub with Shower
- Bathtub Includes Tile Surround
Laundry
- Laundry Room
- Dryer
- Washer
Home Security
- Smart Thermostat
- Carbon Monoxide Detectors
- Fire and Smoke Detector
Outdoor Features
- Horse Property
- Courtyard
- Deck
- Patio
- Outdoor Water Feature
- Gazebo
- Separate Outdoor Workshop
- Shed
- Storage Shed
Schools
- Buckingham Elementary School
- Pilot Butte Middle School
- Mountain View Sr High School
Farming
- Barn
- 3 Irrigated Acres
- Pasture
Utilities
- Ductless Heating Or Cooling System
- Forced Air Heating and Cooling System
- Heat Pump System
- Irrigation Water Rights
- Private Water Source
- Septic Tank
- Cable TV Available
Additional Features
- Sprinklers on Timer
- Horse Stalls
Community Details
- No Home Owners Association
Listing and Financial Details
- Assessor Parcel Number 160464
Map
Home Values in the Area
Average Home Value in this Area
Property History
| Date | Event | Price | Change | Sq Ft Price |
|---|---|---|---|---|
| 11/20/2024 11/20/24 | Sold | $975,000 | -2.0% | $361 / Sq Ft |
| 10/26/2024 10/26/24 | Pending | -- | -- | -- |
| 10/25/2024 10/25/24 | Price Changed | $995,000 | -7.8% | $369 / Sq Ft |
| 10/07/2024 10/07/24 | For Sale | $1,079,000 | +87.7% | $400 / Sq Ft |
| 04/15/2016 04/15/16 | Sold | $575,000 | -2.4% | $213 / Sq Ft |
| 02/23/2016 02/23/16 | Pending | -- | -- | -- |
| 02/17/2016 02/17/16 | For Sale | $589,000 | -- | $218 / Sq Ft |
Tax History
| Year | Tax Paid | Tax Assessment Tax Assessment Total Assessment is a certain percentage of the fair market value that is determined by local assessors to be the total taxable value of land and additions on the property. | Land | Improvement |
|---|---|---|---|---|
| 2024 | $6,754 | $413,110 | -- | -- |
| 2023 | $6,376 | $401,080 | $0 | $0 |
| 2022 | $5,893 | $378,060 | $0 | $0 |
| 2021 | $5,927 | $367,050 | $0 | $0 |
| 2020 | $5,618 | $367,050 | $0 | $0 |
| 2019 | $5,459 | $356,360 | $0 | $0 |
| 2018 | $5,302 | $345,990 | $0 | $0 |
Mortgage History
| Date | Status | Loan Amount | Loan Type |
|---|---|---|---|
| Previous Owner | $417,000 | New Conventional | |
| Previous Owner | $417,000 | VA | |
| Previous Owner | $426,629 | VA | |
| Previous Owner | $75,000 | Credit Line Revolving |
Deed History
| Date | Type | Sale Price | Title Company |
|---|---|---|---|
| Warranty Deed | $975,000 | First American Title | |
| Warranty Deed | $975,000 | First American Title | |
| Bargain Sale Deed | -- | None Listed On Document | |
| Warranty Deed | $575,000 | Amerititle | |
| Warranty Deed | $413,000 | First American Title | |
| Special Warranty Deed | $201,200 | First American Title |
Similar Homes in Bend, OR
Source: Southern Oregon MLS
MLS Number: 220190995
APN: 160464
- 21473 Keyte Ln
- 3816 Eagle Rd
- 61128 NE Cobalt St
- 21389 Oakview Dr
- 21375 Puffin Dr
- 2710 NE Great Horned Place
- 62716 Larkview Rd
- 2727 NE Great Horned Place
- 2724 NE Black Oak Place
- 3087 NE Wells Acres Rd
- 2798 NE Great Horned Place
- 21375 NE Eagles Way
- 21344 Pelican Dr
- 61107 NE Cobalt St
- 62713 Hawkview Rd
- 61108 NE Cobalt St
- 62761 Hawkview Rd
- 21338 NE Eagle Crossing Ave
- 62520 Eagle Rd
- 3526 NE Crystal Springs Dr
