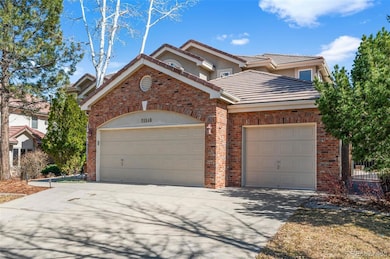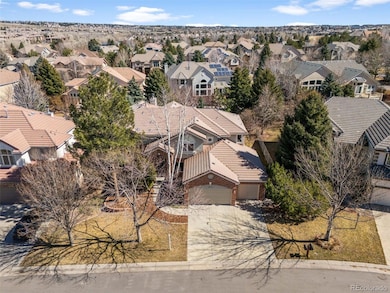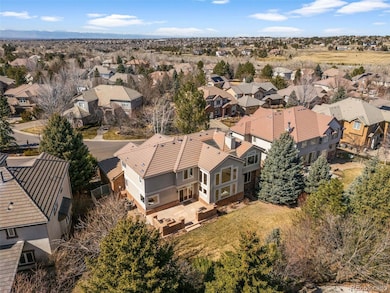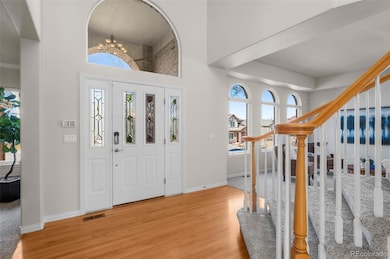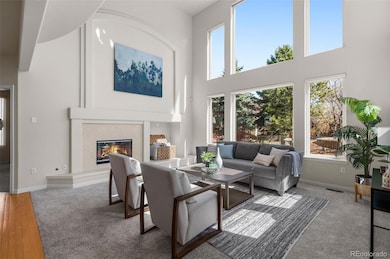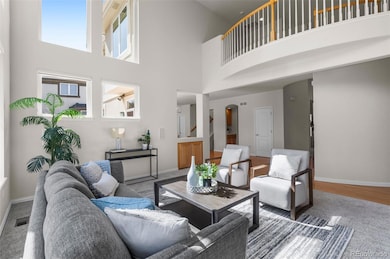Nestled in prestigious Saddle Rock Golf Club community, this exquisite 5-bed, 6-bath home is designed to impress. Step inside to soaring ceilings, an open floor plan, & walls of windows that flood the space with natural light. The gourmet kitchen has been beautifully updated w/brand-new gleaming quartz countertops and stylish new backsplash to complement the 42” maple cabinets, stainless appliances, double ovens, spacious island, and walk-in pantry. From the kitchen dining area, step into your private backyard oasis—an entertainer’s dream w/a custom-built BBQ area, fire pit, & patio perfect for summer gatherings or al fresco dining. The sunlit family room features floor-to-ceiling windows, a gas fireplace with new designer tile, surround sound, and vaulted ceilings. A stately main-floor office with French doors, built-in bookshelves, a walk-in closet, and a gas fireplace offers the perfect work-from-home retreat. The elegant formal living & dining rooms provide refined spaces for entertaining. Two staircases offer access to the 2nd level. The luxurious primary suite is a true sanctuary w/vaulted ceilings, a private sitting area, gas fireplace, jetted soaking tub, two walk-in closets, and oversized windows framing scenic views. Two add'l bedrooms share a bath and one has a private ensuite bath. The finished basement is an entertainer’s haven, complete with a media room, game room, exercise area, and a striking wet bar w/ granite counters, bar seating, dishwasher, beverage fridge, & wine storage. A private ensuite bedroom completes this level. Smart home features include a Nest thermostat, Rachio smart sprinklers, and a Tesla charging station in the oversized garage with ample storage. Enjoy Saddle Rock Golf Club’s premier amenities—clubhouse, two pools, pickleball & tennis courts. Steps away, Ottawa Park offers a playground, basketball court, a gazebo & picnic tables. Located in highly sought-after Cherry Creek School District, feeding into Grandview High School.


