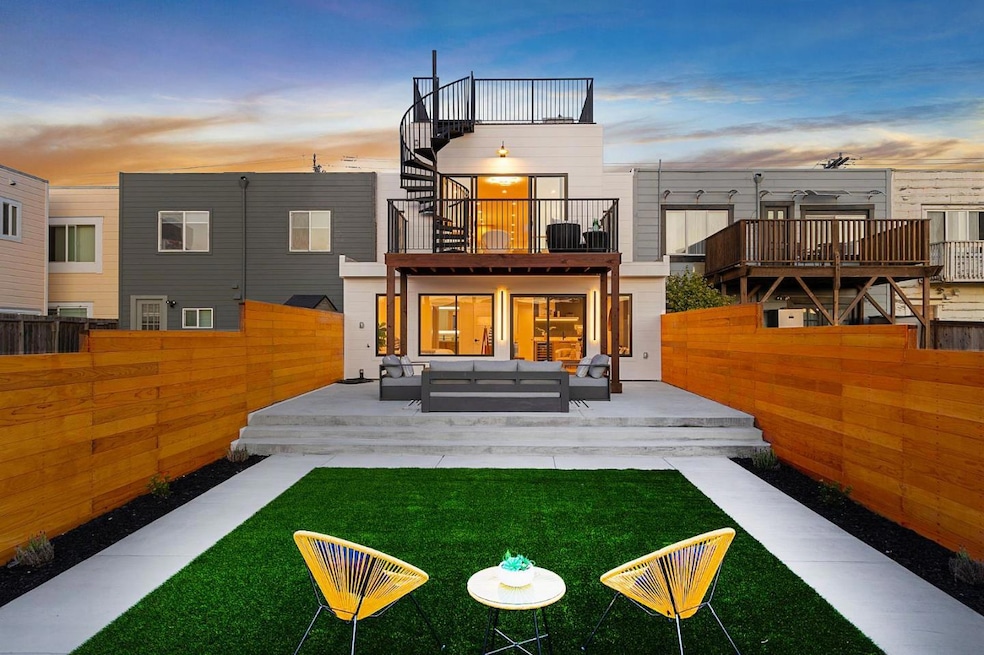
2155 46th Ave San Francisco, CA 94116
Outer Parkside NeighborhoodHighlights
- Ocean View
- Primary Bedroom Suite
- Contemporary Architecture
- Sunset Elementary School Rated A
- Deck
- 5-minute walk to Lower Great Highway Trail
About This Home
As of March 2025Sophisticated, Modern, & Luxurious Home in Desirable Outer Parkside with Breathtaking Panoramic Ocean Views from Rear Deck & Roof Deck! This fully renovated, 2-level home, spanning 2,070 SQFT, offers 3BD/3.5BA. This smart home equipped with voice control, security cameras, Intelligent Motion Sensor LED stair lights, fireplace & 85 inches TV. Recently transformed from studs, new electrical, new plumbing, reverse floor plan with rear deck & roof deck, all done with permits. Behind its modern facade, youll find stunning White Oak hardwood floors, recessed lighting, abundance of natural light that flows seamlessly through the homes open, airy layout, enhanced by 3 skylights & huge opening sliding doors. Upper level boasts a dramatic chefs kitchen with premium finishes, including oversized bar island, quartz countertops, S/S appliances, and sleek modern cabinetry, dining & breakfast area, 2BD/2BA, including a luxurious master suite. Lower level features spacious family room with wet bar, plus 3rd bedroom (en-suite) & 1.5 baths, & spacious backyard with patio. Washer/dryer hookups ready, 1-car garage, tankless water heater, EV plug, and driveway parking. Conveniently located near public transportation, top-ranked schools, Ocean Beach, GGP, Guss Market, restaurants, & shops. Must See!
Home Details
Home Type
- Single Family
Est. Annual Taxes
- $1,590
Year Built
- Built in 1940
Lot Details
- 2,997 Sq Ft Lot
- Wood Fence
- Back Yard Fenced
- Grass Covered Lot
- Zoning described as RH1
Parking
- 1 Car Garage
- Off-Street Parking
Property Views
- Ocean
- Mountain
Home Design
- Contemporary Architecture
- Modern Architecture
- Reverse Style Home
- Flat Roof Shape
- Bitumen Roof
Interior Spaces
- 2,070 Sq Ft Home
- 2-Story Property
- Wet Bar
- Skylights
- Circular Fireplace
- Family Room with Fireplace
- Combination Dining and Living Room
Kitchen
- Microwave
- Dishwasher
- Wine Refrigerator
- Kitchen Island
- Quartz Countertops
Flooring
- Wood
- Tile
Bedrooms and Bathrooms
- 3 Bedrooms
- Primary Bedroom Suite
- Walk-In Closet
- 3 Full Bathrooms
- Dual Sinks
- Bathtub with Shower
- Walk-in Shower
Laundry
- Laundry in unit
- Gas Dryer Hookup
Outdoor Features
- Deck
Utilities
- Forced Air Heating System
- Vented Exhaust Fan
Listing and Financial Details
- Assessor Parcel Number 2171-014
Map
Home Values in the Area
Average Home Value in this Area
Property History
| Date | Event | Price | Change | Sq Ft Price |
|---|---|---|---|---|
| 03/10/2025 03/10/25 | Sold | $2,365,000 | +18.5% | $1,143 / Sq Ft |
| 02/23/2025 02/23/25 | Pending | -- | -- | -- |
| 02/21/2025 02/21/25 | For Sale | $1,995,000 | +62.2% | $964 / Sq Ft |
| 07/03/2024 07/03/24 | Sold | $1,230,000 | +12.3% | $831 / Sq Ft |
| 06/26/2024 06/26/24 | Pending | -- | -- | -- |
| 06/14/2024 06/14/24 | For Sale | $1,095,000 | -- | $740 / Sq Ft |
Tax History
| Year | Tax Paid | Tax Assessment Tax Assessment Total Assessment is a certain percentage of the fair market value that is determined by local assessors to be the total taxable value of land and additions on the property. | Land | Improvement |
|---|---|---|---|---|
| 2024 | $1,590 | $68,348 | $31,913 | $36,435 |
| 2023 | $1,555 | $67,009 | $31,288 | $35,721 |
| 2022 | $886 | $65,696 | $30,675 | $35,021 |
| 2021 | $790 | $64,409 | $30,074 | $34,335 |
| 2020 | $791 | $63,749 | $29,766 | $33,983 |
| 2019 | $766 | $62,500 | $29,183 | $33,317 |
| 2018 | $742 | $61,275 | $28,611 | $32,664 |
| 2017 | $733 | $60,074 | $28,050 | $32,024 |
| 2016 | $691 | $58,897 | $27,500 | $31,397 |
| 2015 | $682 | $58,013 | $27,087 | $30,926 |
| 2014 | $665 | $56,878 | $26,557 | $30,321 |
Mortgage History
| Date | Status | Loan Amount | Loan Type |
|---|---|---|---|
| Open | $1,365,000 | New Conventional | |
| Previous Owner | $250,000 | New Conventional | |
| Previous Owner | $130,595 | New Conventional | |
| Previous Owner | $150,000 | Credit Line Revolving | |
| Previous Owner | $144,000 | Unknown | |
| Previous Owner | $100,000 | Credit Line Revolving | |
| Previous Owner | $15,000 | Credit Line Revolving |
Deed History
| Date | Type | Sale Price | Title Company |
|---|---|---|---|
| Grant Deed | -- | Fidelity National Title Compan | |
| Grant Deed | $1,230,000 | Fidelity National Title | |
| Deed | -- | -- | |
| Interfamily Deed Transfer | -- | None Available | |
| Interfamily Deed Transfer | -- | None Available | |
| Interfamily Deed Transfer | -- | -- | |
| Interfamily Deed Transfer | -- | -- |
Similar Homes in San Francisco, CA
Source: MLSListings
MLS Number: ML81995036
APN: 2171-014
