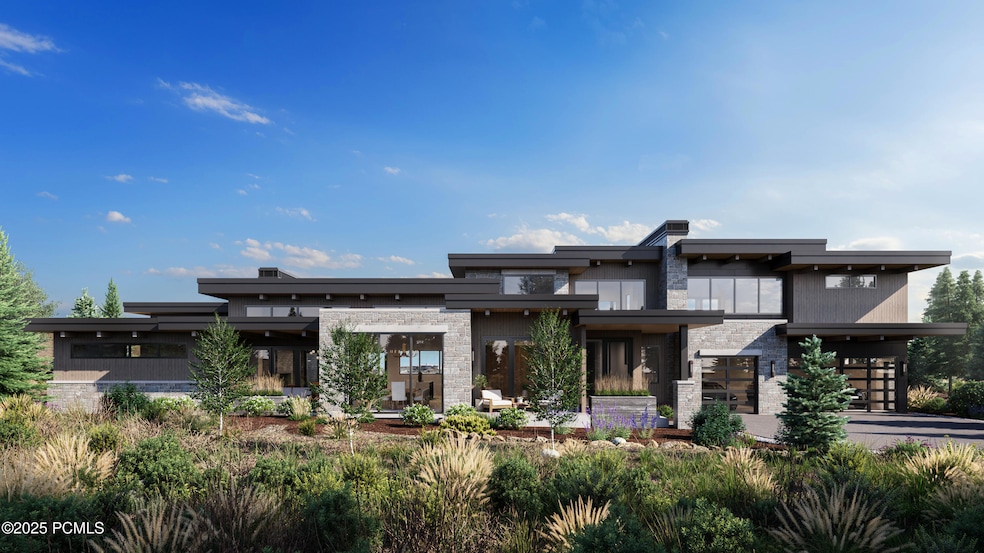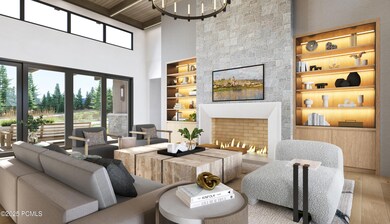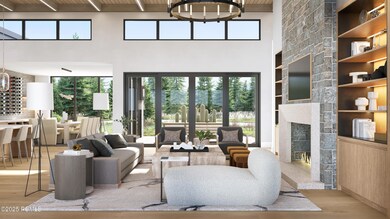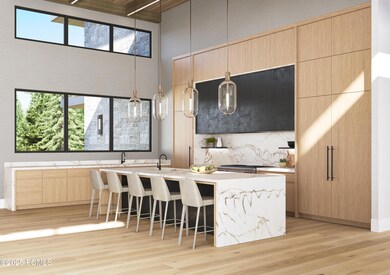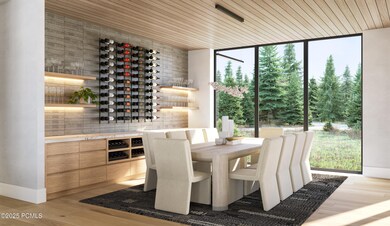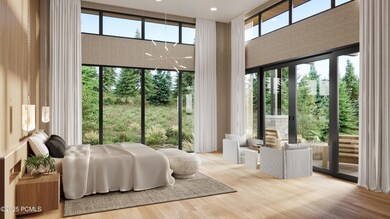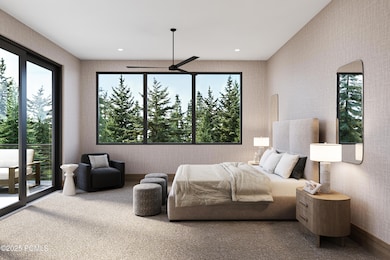
Estimated payment $64,143/month
Highlights
- Indoor Pool
- Under Construction
- ENERGY STAR Certified Homes
- Midway Elementary School Rated A-
- Sauna
- Mountain View
About This Home
Soleil at Tuhaye - A Masterpiece of Modern Mountain Luxury. This extraordinary 5-bedroom, 7-bathroom estate spans 8,225 square feet and is perfectly positioned on the Mark O'Meara signature golf course in the prestigious Tuhaye community. Designed for seamless indoor-outdoor living, this stunning residence offers unparalleled views of Deer Valley and the Wasatch Mountains. Inside, every detail has been meticulously curated for comfort and sophistication. The expansive great room features soaring ceilings and floor-to-ceiling windows, while the chef's kitchen boasts top-of-the-line Wolf and Sub-Zero appliances, and a spacious butler's pantry. The primary suite is a sanctuary of relaxation, complete with a spa-inspired ensuite and a private terrace. Each guest en-suite offers luxurious accommodations, ensuring privacy and comfort for family and friends. Entertainment abound with a state-of-the-art gaming and theater room, and a private wellness retreat featuring a cold plunge and sauna. Step outside to massive deck and patio spaces, complete with a fire pit, outdoor dining, and breathtaking mountain and golf course views.
This move-in-ready estate includes extensive mature landscaping, and custom curateddesigner furnishings by 4C Design. The purchase price also includes a full Talisker Club Membership, granting exclusive access to ski-in/ski-out privileges at Deer Valley's Talisker Tower, the Tuhaye Clubhouse, fine dining, a private fitness center, pools, and year-round outdoor adventures. Soleil at Tuhaye is more than a home-it's an invitation to experience the best of mountain living.
Home Details
Home Type
- Single Family
Est. Annual Taxes
- $30,331
Year Built
- Built in 2025 | Under Construction
Lot Details
- 0.86 Acre Lot
- Cul-De-Sac
- Gated Home
- Landscaped
HOA Fees
- $225 Monthly HOA Fees
Parking
- 3 Car Attached Garage
- Heated Garage
- Garage Door Opener
Home Design
- Home is estimated to be completed on 7/1/25
- Ranch Style House
- Flat Roof Shape
- Slab Foundation
- Stone Siding
- Stone
Interior Spaces
- 8,249 Sq Ft Home
- Fireplace
- Family Room
- Home Office
- Sauna
- Mountain Views
- Washer
Kitchen
- Gas Range
- Dishwasher
Flooring
- Wood
- Carpet
- Radiant Floor
- Tile
Bedrooms and Bathrooms
- 5 Bedrooms
- 6 Full Bathrooms
Eco-Friendly Details
- ENERGY STAR Certified Homes
- Sprinkler System
Pool
- Indoor Pool
- Spa
Outdoor Features
- Balcony
- Deck
- Patio
Utilities
- Forced Air Heating and Cooling System
- Radiant Heating System
- Natural Gas Connected
- Water Softener is Owned
- High Speed Internet
- Cable TV Available
Listing and Financial Details
- Assessor Parcel Number 00-0021-6831
Community Details
Overview
- Private Membership Available
- Tuhaye Subdivision
Recreation
- Trails
Map
Home Values in the Area
Average Home Value in this Area
Tax History
| Year | Tax Paid | Tax Assessment Tax Assessment Total Assessment is a certain percentage of the fair market value that is determined by local assessors to be the total taxable value of land and additions on the property. | Land | Improvement |
|---|---|---|---|---|
| 2024 | $6,997 | $825,000 | $825,000 | $0 |
| 2023 | $6,997 | $690,000 | $690,000 | $0 |
| 2022 | $2,797 | $300,000 | $300,000 | $0 |
Property History
| Date | Event | Price | Change | Sq Ft Price |
|---|---|---|---|---|
| 03/17/2025 03/17/25 | For Sale | $10,999,000 | -- | $1,333 / Sq Ft |
Deed History
| Date | Type | Sale Price | Title Company |
|---|---|---|---|
| Quit Claim Deed | -- | Juab Title | |
| Special Warranty Deed | -- | None Listed On Document |
Mortgage History
| Date | Status | Loan Amount | Loan Type |
|---|---|---|---|
| Open | $2,034,766 | Construction |
Similar Homes in Kamas, UT
Source: Park City Board of REALTORS®
MLS Number: 12501049
APN: 00-0021-6831
- 2155 E Adventure Way Unit 120
- 2179 E Adventure Way
- 2058 E Adventure Ct
- 9801 N Uinta Dr
- 2079 E Paddleboard Way
- 9197 N Sagebrush Ct
- 9197 N Sagebrush Ct Unit 29
- 2107 E Dancing Sun Dr
- 2107 E Dancing Sun Dr Unit DS-76
- 9972 N Painted Bluff Place
- 10086 N Painted Bluff Place
- 10086 N Painted Bluff Place Unit PB21
- 9901 N Uinta Dr
- 1761 E Reservoir View Dr
- 2171 E Indi Loop Unit 24
- 2141 E Indi Loop Unit 37
- 2149 E Indi Loop Unit 35
- 2145 E Indi Loop Unit 36
- 9570 N Midnight Ct
- 1773 E Longview Dr
