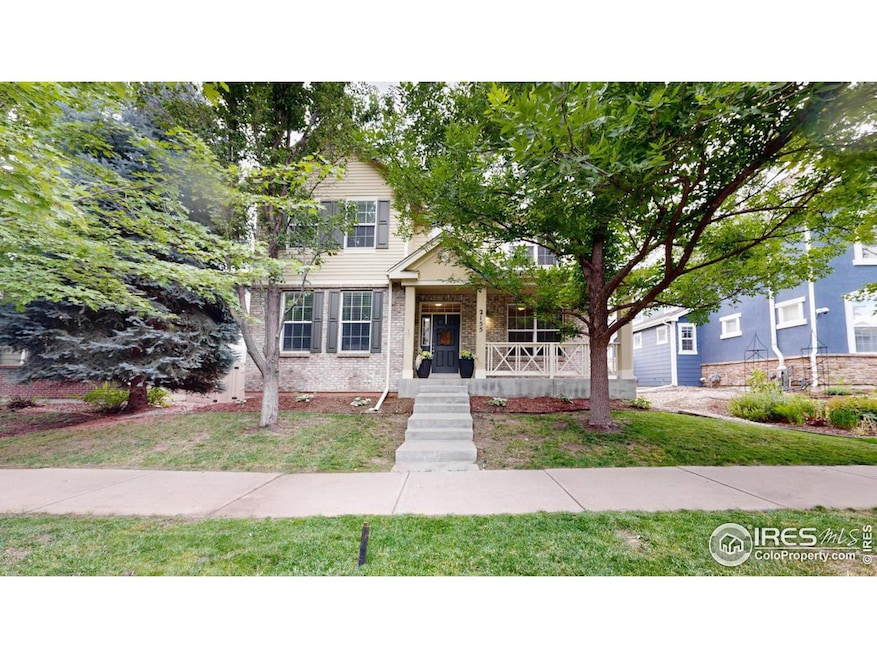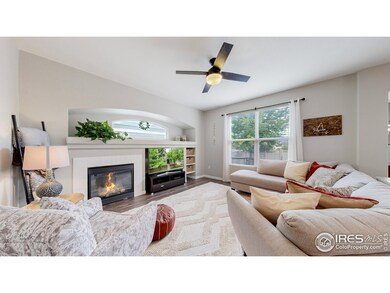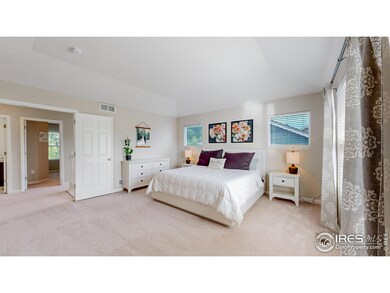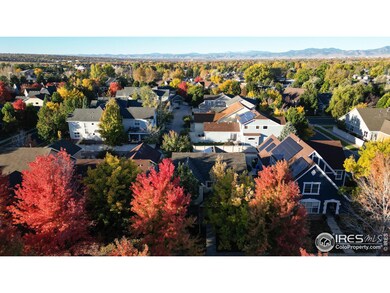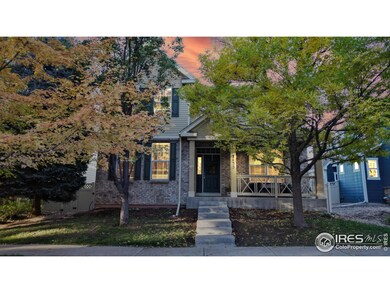
2155 Harmony Park Dr Denver, CO 80234
Harmony Park NeighborhoodHighlights
- Open Floorplan
- Clubhouse
- Contemporary Architecture
- Legacy High School Rated A-
- Deck
- Community Pool
About This Home
As of October 2024Nestled in the picturesque hills of Westminster, this charming residence offers a cozy cottage-like ambiance surrounded by mature, flourishing trees. Enjoy stunning views of Colorado's natural beauty and convenient access to local dining and amenities. The exterior boasts low-maintenance landscaping with a drip irrigation system, ensuring effortless gardening potential. Recently painted and featuring upgraded light fixtures, the home includes updated smoke and CO detectors, upgraded luxury vinyl plank flooring, and a spacious, vaulted primary bedroom. Bedrooms are generously sized with ample closet space, and the home features replaced carpets, refrigerator, and toilets within the last year. The well-maintained HVAC system and a 4-year-old roof provide peace of mind. Nearby parks, a dog-friendly brewery, and open spaces offer abundant recreational opportunities, while the neighborhood amenities include a pool, clubhouse, and volleyball court. With leased Tesla solar panels and vinyl fencing for privacy, this immaculate home with granite countertops and new shower heads is ready to welcome its next owner into a calm, community-oriented neighborhood ideal for enjoying holidays and everyday life alike.
Home Details
Home Type
- Single Family
Est. Annual Taxes
- $4,073
Year Built
- Built in 2006
Lot Details
- 5,053 Sq Ft Lot
- East Facing Home
- Vinyl Fence
- Wood Fence
- Level Lot
- Sprinkler System
HOA Fees
- $112 Monthly HOA Fees
Parking
- 2 Car Attached Garage
- Garage Door Opener
Home Design
- Contemporary Architecture
- Wood Frame Construction
- Composition Roof
Interior Spaces
- 3,184 Sq Ft Home
- 2-Story Property
- Open Floorplan
- Ceiling Fan
- Gas Fireplace
- Double Pane Windows
- Family Room
- Living Room with Fireplace
- Dining Room
- Home Office
- Basement Fills Entire Space Under The House
Kitchen
- Eat-In Kitchen
- Double Oven
- Electric Oven or Range
- Microwave
- Dishwasher
- Kitchen Island
- Disposal
Flooring
- Carpet
- Luxury Vinyl Tile
Bedrooms and Bathrooms
- 4 Bedrooms
- Walk-In Closet
- Primary Bathroom is a Full Bathroom
- Primary bathroom on main floor
- Bathtub and Shower Combination in Primary Bathroom
- Walk-in Shower
Laundry
- Laundry on upper level
- Washer and Dryer Hookup
Outdoor Features
- Deck
Schools
- Arapahoe Ridge Elementary School
- Silver Hills Middle School
- Legacy High School
Utilities
- Forced Air Heating and Cooling System
- High Speed Internet
- Satellite Dish
- Cable TV Available
Listing and Financial Details
- Assessor Parcel Number R0139295
Community Details
Overview
- Association fees include common amenities, trash, management
- The Village At Harmony Park Subdivision
Amenities
- Clubhouse
Recreation
- Community Playground
- Community Pool
- Park
Map
Home Values in the Area
Average Home Value in this Area
Property History
| Date | Event | Price | Change | Sq Ft Price |
|---|---|---|---|---|
| 10/30/2024 10/30/24 | Sold | $726,350 | -3.2% | $228 / Sq Ft |
| 07/12/2024 07/12/24 | For Sale | $750,000 | -- | $236 / Sq Ft |
Tax History
| Year | Tax Paid | Tax Assessment Tax Assessment Total Assessment is a certain percentage of the fair market value that is determined by local assessors to be the total taxable value of land and additions on the property. | Land | Improvement |
|---|---|---|---|---|
| 2024 | $4,073 | $44,190 | $8,130 | $36,060 |
| 2023 | $4,073 | $47,820 | $8,790 | $39,030 |
| 2022 | $3,602 | $36,030 | $8,690 | $27,340 |
| 2021 | $3,722 | $36,030 | $8,690 | $27,340 |
| 2020 | $3,513 | $34,670 | $8,940 | $25,730 |
| 2019 | $3,521 | $34,670 | $8,940 | $25,730 |
| 2018 | $3,255 | $31,050 | $6,550 | $24,500 |
| 2017 | $2,931 | $31,050 | $6,550 | $24,500 |
| 2016 | $2,810 | $28,900 | $5,810 | $23,090 |
| 2015 | $2,806 | $28,900 | $5,810 | $23,090 |
| 2014 | $2,555 | $25,510 | $5,090 | $20,420 |
Mortgage History
| Date | Status | Loan Amount | Loan Type |
|---|---|---|---|
| Open | $580,000 | New Conventional | |
| Previous Owner | $32,400 | New Conventional | |
| Previous Owner | $326,800 | New Conventional | |
| Previous Owner | $316,520 | FHA | |
| Previous Owner | $231,350 | New Conventional | |
| Previous Owner | $95,560 | Balloon | |
| Previous Owner | $227,440 | Unknown | |
| Previous Owner | $42,645 | Unknown | |
| Closed | $0 | Unknown |
Deed History
| Date | Type | Sale Price | Title Company |
|---|---|---|---|
| Special Warranty Deed | $726,350 | Chicago Title | |
| Warranty Deed | $520,000 | First American | |
| Warranty Deed | $344,000 | First American | |
| Warranty Deed | $328,000 | Fidelity National Title Insu | |
| Interfamily Deed Transfer | -- | None Available | |
| Special Warranty Deed | $284,300 | -- |
About the Listing Agent

Jimmy was born in Alliance, Nebraska and raised in Colorado Springs, Colorado and attended the University of Colorado, Boulder. Jimmy was awarded the Eisenhower Evans Academic Scholarship, a full tuition scholarship. Jimmy received a Bachelor of Science degree in Business in 1986. Additionally, Jimmy earned my General Contracting License in 2006. Jimmy has lived in the Northern Colorado area since 1990. Jimmy has been married for over 31 years to his awesome wife Sarah (Registered Nurse) and
Jimmy's Other Listings
Source: IRES MLS
MLS Number: 1014127
APN: 1573-28-3-07-003
- 12955 Vallejo Cir
- 12997 Wyandot Way
- 1894 W 131st Dr
- 1872 W 130th Dr
- 1867 W 131st Ln
- 1833 W 131st Dr
- 2885 E Midway Blvd
- 2885 E Midway Blvd Unit 1142
- 2885 E Midway Blvd Unit 1542
- 2885 E Midway Blvd Unit 1522
- 2885 E Midway Blvd Unit 501
- 2885 E Midway Blvd Unit 1360
- 2885 E Midway Blvd Unit 1368
- 2885 E Midway Blvd Unit 239
- 2885 E Midway Blvd Unit 115
- 2885 E Midway Blvd Unit 620
- 2885 E Midway Blvd Unit 1252
- 2885 E Midway Blvd Unit 1106
- 2885 E Midway Blvd Unit 1356
- 13146 Raritan Ct
