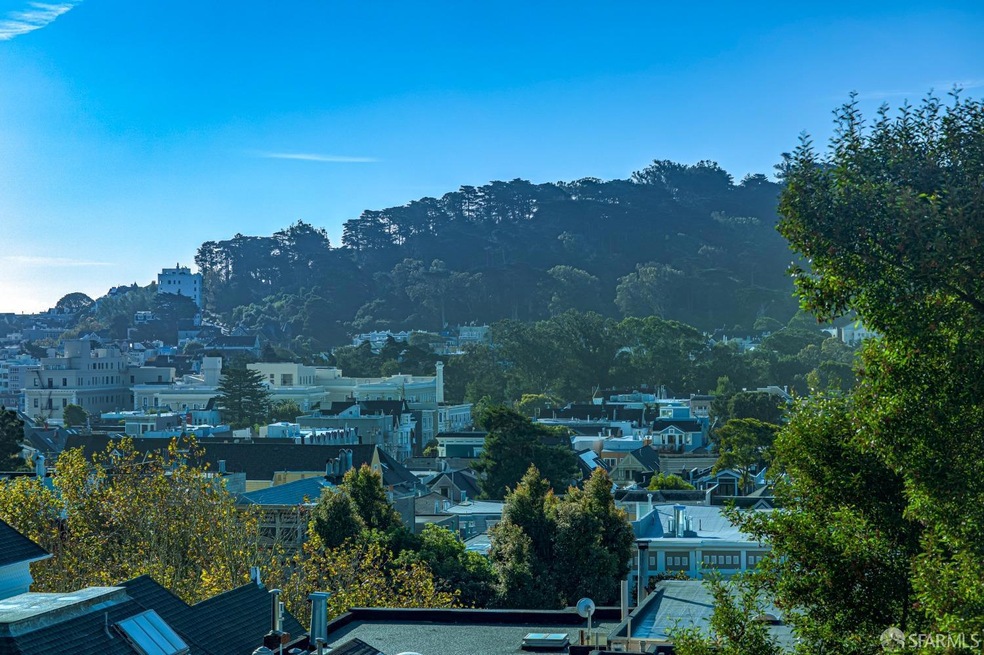
2155 Turk Blvd San Francisco, CA 94115
North Park NeighborhoodHighlights
- Wood Flooring
- Main Floor Bedroom
- Security Gate
- New Traditions Elementary School Rated A
- Side by Side Parking
- Low Maintenance Yard
About This Home
As of November 2024This lovely property features a unique opportunity to own and live in a remodeled main home, with a spacious and flexible ADU, in a well-located SF neighborhood. With a total of 6 bedrooms and 4 bathrooms, it's perfect for extended families or rental income. The main residence primary level has high ceilings throughout for a spacious feel, a living room with a fireplace, dining room, spacious kitchen, 2 bedrooms in the rear overlooking the garden, and a split bathroom. The Upper level features 2 bedrooms and a bathroom. The ADU on the lower level has a living room/dining room & kitchen on the street level, and below 2 bedrooms & 2 full bathrooms overlooking the garden. The ADU has its own entrance, ideal for rental, guest, or extended family use. The spacious 3-car garage provides direct interior access to a hallway leading to both units and the garden, & street parking is readily available. The large garden with mature trees provides a valuable retreat for city living. Conveniently located on Turk Blvd near public transport, this home is close to shopping, dining, and many local amenities. The entire property has been freshly remodeled and repainted, and the hardwood floors are newly refinished. Make this move-in-ready house your new home!
Home Details
Home Type
- Single Family
Year Built
- Built in 1941 | Remodeled
Lot Details
- 3,436 Sq Ft Lot
- Wood Fence
- Back Yard Fenced
- Low Maintenance Yard
- Property is zoned RH3
Parking
- 3 Car Garage
- Front Facing Garage
- Side by Side Parking
- Tandem Garage
- Garage Door Opener
Home Design
- Concrete Foundation
- Shingle Roof
- Tar and Gravel Roof
- Composition Roof
- Stucco
Interior Spaces
- 2,725 Sq Ft Home
- Brick Fireplace
- Laundry in Garage
Flooring
- Wood
- Parquet
- Linoleum
Bedrooms and Bathrooms
- Main Floor Bedroom
- 4 Full Bathrooms
Home Security
- Security Gate
- Carbon Monoxide Detectors
- Fire and Smoke Detector
Utilities
- Central Heating
- 220 Volts
Listing and Financial Details
- Assessor Parcel Number 1150-032
Map
Home Values in the Area
Average Home Value in this Area
Property History
| Date | Event | Price | Change | Sq Ft Price |
|---|---|---|---|---|
| 11/27/2024 11/27/24 | Sold | $2,150,000 | +13.5% | $789 / Sq Ft |
| 11/12/2024 11/12/24 | Pending | -- | -- | -- |
| 11/08/2024 11/08/24 | For Sale | $1,895,000 | -- | $695 / Sq Ft |
Tax History
| Year | Tax Paid | Tax Assessment Tax Assessment Total Assessment is a certain percentage of the fair market value that is determined by local assessors to be the total taxable value of land and additions on the property. | Land | Improvement |
|---|---|---|---|---|
| 2024 | -- | $848,991 | $333,772 | $515,219 |
| 2023 | $41 | $832,344 | $327,227 | $505,117 |
| 2022 | $41 | $816,024 | $320,811 | $495,213 |
| 2021 | $40 | $800,024 | $314,521 | $485,503 |
| 2020 | $39 | $791,821 | $311,296 | $480,525 |
| 2019 | $38 | $776,295 | $305,192 | $471,103 |
| 2018 | $587 | $761,074 | $299,208 | $461,866 |
| 2017 | $281 | $746,151 | $293,341 | $452,810 |
| 2016 | $273 | $731,520 | $287,589 | $443,931 |
| 2015 | $266 | $720,532 | $283,269 | $437,263 |
| 2014 | $259 | $706,418 | $277,720 | $428,698 |
Mortgage History
| Date | Status | Loan Amount | Loan Type |
|---|---|---|---|
| Open | $1,350,000 | New Conventional |
Deed History
| Date | Type | Sale Price | Title Company |
|---|---|---|---|
| Grant Deed | -- | Wfg National Title Insurance C |
Similar Homes in San Francisco, CA
Source: San Francisco Association of REALTORS® MLS
MLS Number: 424075190
APN: 1150-032
- 909 Central Ave
- 1906 1/2 Golden Gate Ave
- 2012 Mcallister St
- 35 Fortuna Ave
- 1560 Fulton St
- 1957 Turk St
- 2001 Mcallister St Unit 310
- 2001 Mcallister St Unit 324
- 501 Masonic Ave
- 2423 Turk Blvd
- 2427 Turk Blvd
- 1151 Broderick St Unit 2
- 1867 Turk Blvd Unit 1
- 706 Broderick St
- 629 Broderick St
- 1930 Eddy St Unit 303
- 1319 Lyon St
- 1800 Turk St Unit 402
- 2042 Ellis St
- 2547 Post St
