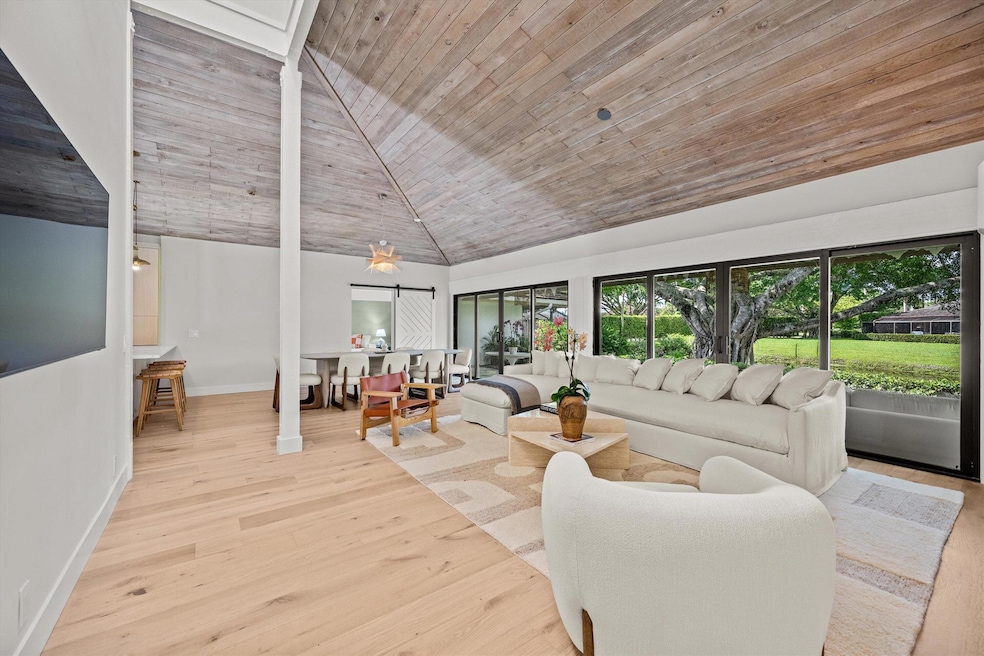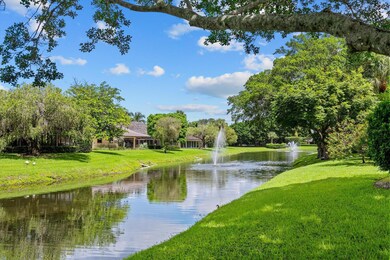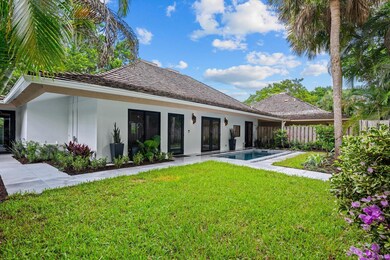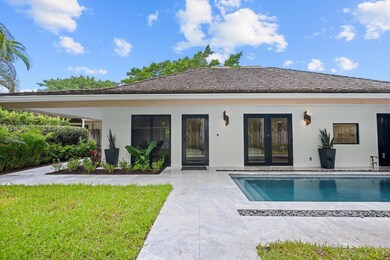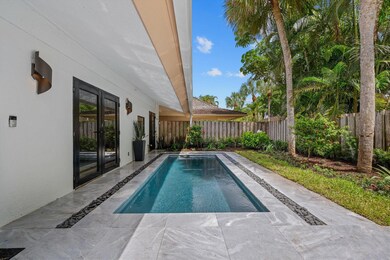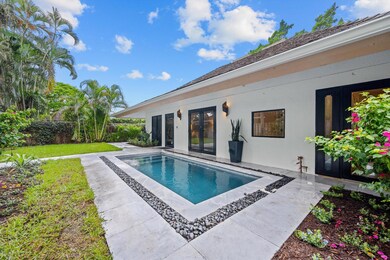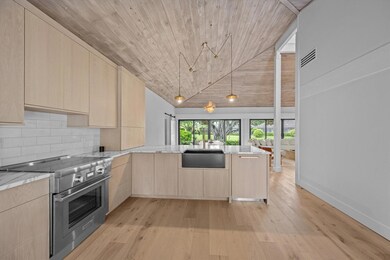
2155 Wightman Dr Wellington, FL 33414
Palm Beach Polo and Country NeighborhoodEstimated payment $9,895/month
Highlights
- Lake Front
- Gated with Attendant
- Wood Flooring
- Elbridge Gale Elementary School Rated A-
- Vaulted Ceiling
- 1 Car Detached Garage
About This Home
This stunning mid-century modern-designed bungalow not only offers luxurious interiors but also boasts an enchanting outdoor space with serene water views, providing a tranquil backdrop for outdoor entertaining. The property includes three bedrooms, three bathrooms, and a full garage, while the newly installed gunite pool and impact windows enhance both the aesthetic appeal and practicality of the residence. Inside, the bathrooms showcase Waterworks fixtures and marble finishes, complemented by exquisite lighting from renowned designers such as Kelly Wearstler and Arterior. Custom furniture, including a bespoke living room couch and a Terra modular travertine coffee table, adds a personalized touch. The kitchen features a Calcutta slab marble counter and backsplash,
Home Details
Home Type
- Single Family
Est. Annual Taxes
- $5,339
Year Built
- Built in 1981
Lot Details
- 4,497 Sq Ft Lot
- Lake Front
- Property is zoned WELL_P
HOA Fees
- $1,078 Monthly HOA Fees
Parking
- 1 Car Detached Garage
- Driveway
Home Design
- Villa
- Shake Roof
- Wood Roof
Interior Spaces
- 1,544 Sq Ft Home
- 1-Story Property
- Vaulted Ceiling
- Skylights
- Combination Dining and Living Room
- Wood Flooring
- Impact Glass
- Washer and Dryer
Kitchen
- Eat-In Kitchen
- Electric Range
- Microwave
- Dishwasher
- Disposal
Bedrooms and Bathrooms
- 3 Bedrooms
- Split Bedroom Floorplan
- Closet Cabinetry
- 3 Full Bathrooms
- Dual Sinks
- Separate Shower in Primary Bathroom
Outdoor Features
- Patio
Utilities
- Central Heating and Cooling System
- Cable TV Available
Listing and Financial Details
- Security Deposit $5,500
- Assessor Parcel Number 73414414040010140
Community Details
Overview
- Association fees include common areas, ground maintenance, maintenance structure
- Golf And Tennis Village P Subdivision
Recreation
- Trails
Security
- Gated with Attendant
Map
Home Values in the Area
Average Home Value in this Area
Tax History
| Year | Tax Paid | Tax Assessment Tax Assessment Total Assessment is a certain percentage of the fair market value that is determined by local assessors to be the total taxable value of land and additions on the property. | Land | Improvement |
|---|---|---|---|---|
| 2024 | $17,591 | $901,050 | -- | -- |
| 2023 | $5,339 | $288,675 | $0 | $0 |
| 2022 | $5,178 | $280,267 | $0 | $0 |
| 2021 | $5,094 | $272,104 | $0 | $0 |
| 2020 | $5,004 | $268,347 | $0 | $0 |
| 2019 | $4,938 | $262,314 | $0 | $0 |
| 2018 | $4,711 | $257,423 | $0 | $0 |
| 2017 | $4,661 | $252,128 | $0 | $0 |
| 2016 | $4,660 | $246,942 | $0 | $0 |
| 2015 | $4,763 | $245,225 | $0 | $0 |
| 2014 | $4,787 | $243,279 | $0 | $0 |
Property History
| Date | Event | Price | Change | Sq Ft Price |
|---|---|---|---|---|
| 04/01/2025 04/01/25 | Price Changed | $1,500,000 | -14.3% | $972 / Sq Ft |
| 02/14/2025 02/14/25 | Price Changed | $1,750,000 | -7.8% | $1,133 / Sq Ft |
| 09/27/2024 09/27/24 | Price Changed | $1,899,000 | -2.6% | $1,230 / Sq Ft |
| 03/12/2024 03/12/24 | For Sale | $1,950,000 | +117.9% | $1,263 / Sq Ft |
| 05/10/2023 05/10/23 | Sold | $895,000 | +8.5% | $592 / Sq Ft |
| 04/13/2023 04/13/23 | Pending | -- | -- | -- |
| 03/28/2023 03/28/23 | For Sale | $825,000 | -- | $546 / Sq Ft |
Deed History
| Date | Type | Sale Price | Title Company |
|---|---|---|---|
| Warranty Deed | $895,000 | None Listed On Document | |
| Warranty Deed | $105,500 | -- | |
| Deed | $117,000 | -- | |
| Deed | $1,500 | -- |
Mortgage History
| Date | Status | Loan Amount | Loan Type |
|---|---|---|---|
| Open | $800,000 | New Conventional | |
| Previous Owner | $116,500 | Credit Line Revolving | |
| Previous Owner | $203,600 | Credit Line Revolving | |
| Previous Owner | $84,400 | New Conventional |
Similar Homes in the area
Source: BeachesMLS
MLS Number: R10967892
APN: 73-41-44-14-04-001-0140
- 2131 Wightman Dr
- 2156 Wightman Dr
- 2132 Wightman Dr
- 11675 Wimbledon Cir
- 11814 Rene Lacoste Place
- 11863 Wimbledon Cir Unit 446
- 11863 Wimbledon Cir Unit 444
- 11863 Wimbledon Cir Unit 450
- 11863 Wimbledon Cir Unit 542
- 11863 Wimbledon Cir Unit 432
- 11863 Wimbledon Cir Unit 416
- 11863 Wimbledon Cir Unit 440
- 2291 Las Casitas Dr
- 11818 Pebblewood Dr Unit D102
- 2458 Vista Del Prado Dr
- 2474 Vista Del Prado Dr
- 2417 Vista Del Prado Dr
- 2308 Las Casitas Dr
- 11876 Pebblewood Dr
- 11880 Pebblewood Dr
