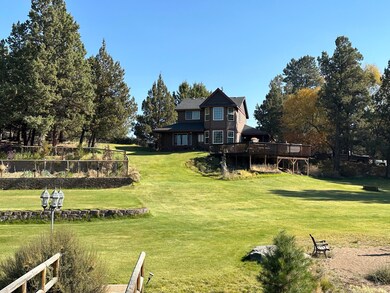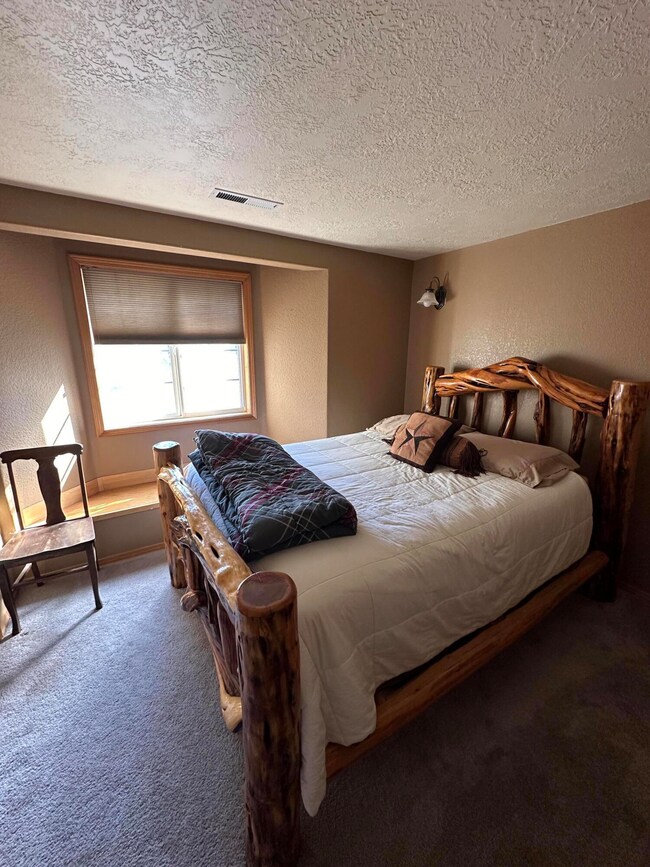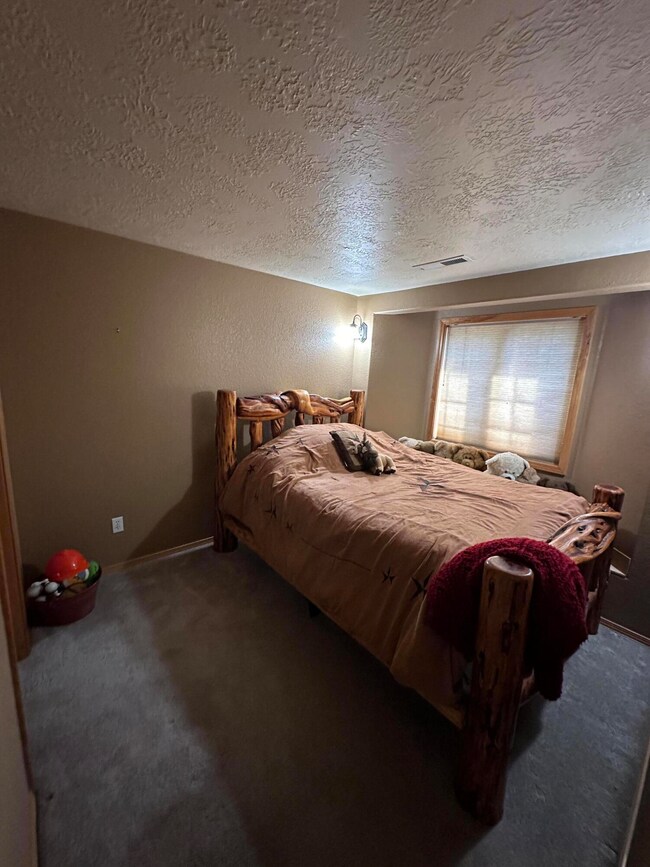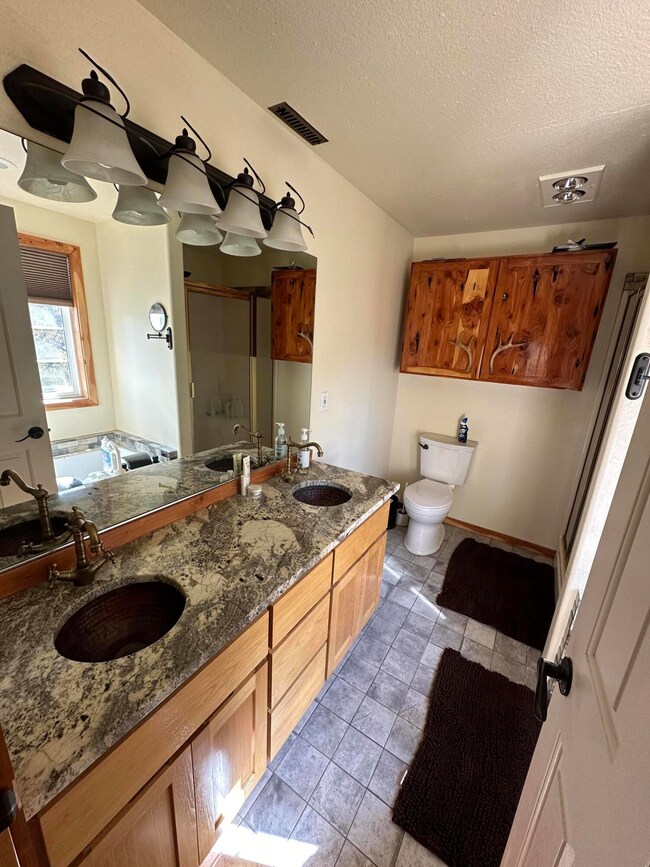
Estimated payment $9,644/month
4
Beds
3
Baths
1,874
Sq Ft
$870
Price per Sq Ft
Highlights
- Docks
- Spa
- No Units Above
- Horse Property
- Home fronts a pond
- RV Garage
About This Home
Beautiful full Mountain views from 4 bedroom, 3 bath home & property. Fenced and gated, Huge Logs. Hot tub deck, built in horse shoe pit & volleyball court in yard. Big rubber lined pond with 2 islands & a bridge with picnic area, sand beach & cabana at swimming area. Lots of grass with water feature. 3600 SQFT shop with 14 Ft doors. Avion &
well water
Home Details
Home Type
- Single Family
Est. Annual Taxes
- $6,553
Year Built
- Built in 1997
Lot Details
- 19.42 Acre Lot
- Home fronts a pond
- No Common Walls
- No Units Located Below
- Fenced
- Drip System Landscaping
- Native Plants
- Corner Lot
- Sloped Lot
- Front and Back Yard Sprinklers
- Garden
- Property is zoned EFU, EFU
Parking
- 4 Car Detached Garage
- Heated Garage
- Workshop in Garage
- Tandem Parking
- Garage Door Opener
- Gravel Driveway
- Gated Parking
- RV Garage
Property Views
- Mountain
- Forest
- Territorial
Home Design
- Chalet
- 2-Story Property
- Frame Construction
- Composition Roof
- Concrete Perimeter Foundation
Interior Spaces
- 1,874 Sq Ft Home
- Ceiling Fan
- Self Contained Fireplace Unit Or Insert
- Gas Fireplace
- Double Pane Windows
- Vinyl Clad Windows
- Living Room with Fireplace
- Bonus Room
- Laundry Room
Kitchen
- Eat-In Kitchen
- Oven
- Range with Range Hood
- Microwave
- Dishwasher
- Disposal
Flooring
- Carpet
- Stone
- Tile
- Vinyl
Bedrooms and Bathrooms
- 4 Bedrooms
- Walk-In Closet
- 3 Full Bathrooms
- Double Vanity
Home Security
- Carbon Monoxide Detectors
- Fire and Smoke Detector
Eco-Friendly Details
- Drip Irrigation
Outdoor Features
- Spa
- Docks
- Horse Property
- Deck
- Outdoor Kitchen
- Fire Pit
- Separate Outdoor Workshop
- Outdoor Storage
- Storage Shed
- Built-In Barbecue
Schools
- Silver Rail Elementary School
- High Desert Middle School
- Caldera High School
Utilities
- Cooling Available
- Heating System Uses Propane
- Heat Pump System
- Well
- Water Heater
- Septic Tank
- Leach Field
Community Details
- No Home Owners Association
Listing and Financial Details
- Exclusions: Owners personal property
- Tax Lot 00701
- Assessor Parcel Number 193748
Map
Create a Home Valuation Report for This Property
The Home Valuation Report is an in-depth analysis detailing your home's value as well as a comparison with similar homes in the area
Home Values in the Area
Average Home Value in this Area
Tax History
| Year | Tax Paid | Tax Assessment Tax Assessment Total Assessment is a certain percentage of the fair market value that is determined by local assessors to be the total taxable value of land and additions on the property. | Land | Improvement |
|---|---|---|---|---|
| 2024 | $6,964 | $471,780 | -- | -- |
| 2023 | $6,553 | $458,040 | $0 | $0 |
| 2022 | $6,043 | $431,750 | $0 | $0 |
| 2021 | $6,080 | $419,180 | $0 | $0 |
| 2020 | $5,741 | $419,180 | $0 | $0 |
| 2019 | $5,578 | $406,980 | $0 | $0 |
| 2018 | $5,416 | $395,130 | $0 | $0 |
| 2017 | $5,273 | $383,630 | $0 | $0 |
| 2016 | $5,010 | $372,460 | $0 | $0 |
| 2015 | $4,869 | $361,620 | $0 | $0 |
| 2014 | $4,713 | $351,090 | $0 | $0 |
Source: Public Records
Property History
| Date | Event | Price | Change | Sq Ft Price |
|---|---|---|---|---|
| 03/01/2025 03/01/25 | Pending | -- | -- | -- |
| 01/15/2025 01/15/25 | Off Market | $1,630,000 | -- | -- |
| 10/15/2024 10/15/24 | For Sale | $1,630,000 | -- | $870 / Sq Ft |
Source: Southern Oregon MLS
Deed History
| Date | Type | Sale Price | Title Company |
|---|---|---|---|
| Warranty Deed | -- | Amerititle | |
| Interfamily Deed Transfer | -- | -- | |
| Interfamily Deed Transfer | -- | Deschutes County Title Co |
Source: Public Records
Mortgage History
| Date | Status | Loan Amount | Loan Type |
|---|---|---|---|
| Closed | $300,000 | Credit Line Revolving | |
| Open | $498,000 | Unknown | |
| Previous Owner | $499,999 | Stand Alone Refi Refinance Of Original Loan |
Source: Public Records
Similar Homes in Bend, OR
Source: Southern Oregon MLS
MLS Number: 220191390
APN: 193748
Nearby Homes
- 60498 Arnold Market Rd
- 21955 Rickard Rd
- 21240 SE Pelee Dr
- 22122 Rickard Rd
- 21244 SE Pelee Dr
- 60340 Arnold Market Rd
- 21532 SE Etna Place
- 21613 SE Fuji Dr
- 21160 Claremont Ct
- 20985 Miramar Dr
- 61415 Steens Mountain Loop
- 21625 SE Fuji Dr SE
- 21609 SE Fuji Dr
- 61197 Cottonwood Dr
- 61270 Victory Loop
- 21617 SE Fuji Dr
- 61335 Steens Mountain Loop
- 61336 Mount Vista Dr
- 21529 SE Etna Place
- 21425 SE Krakatoa Ct






