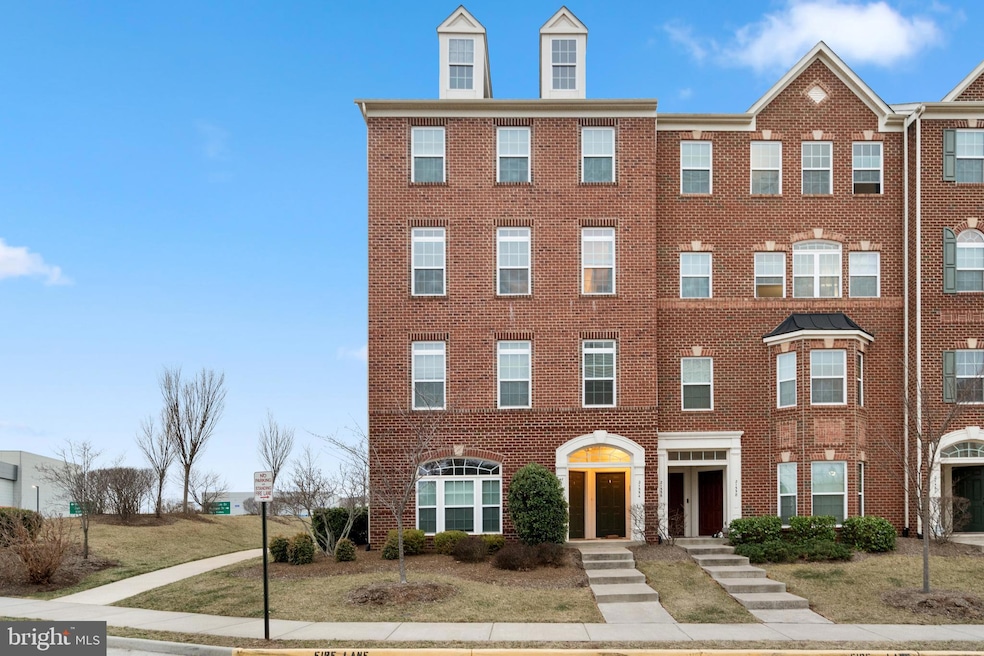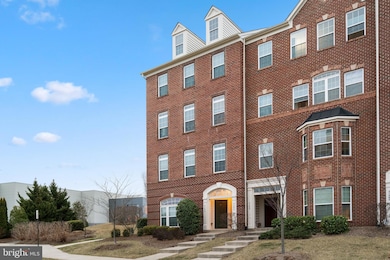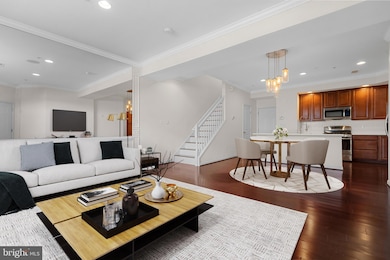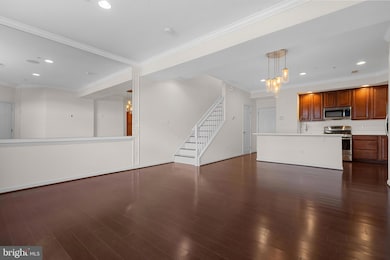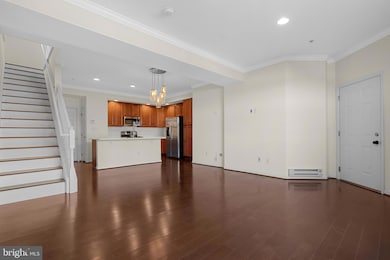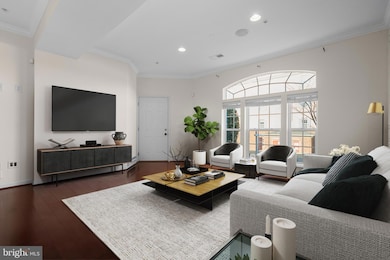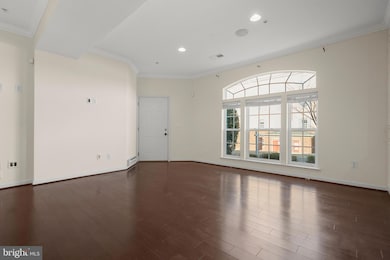
21552 Romans Dr Ashburn, VA 20147
Estimated payment $3,628/month
Highlights
- Colonial Architecture
- Engineered Wood Flooring
- Jogging Path
- Discovery Elementary School Rated A-
- Breakfast Area or Nook
- 3-minute walk to Chick Ford and Ryan Bickell Fields
About This Home
Welcome to this stunning 3-bedroom, 2.5-bath brick end-unit townhouse in Morley Corner!
As the original model home for the Matisse floor plan, this freshly painted residence is filled with natural light and boasts gleaming hardwood floors throughout—no carpet!
The gourmet kitchen shines with stainless steel appliances, quartz countertops, and a stylish new backsplash. Upstairs, the spacious primary suite features two walk-in closets, dual vanities, and a double-head walk-in shower. Two additional bedrooms—one with access to the upper-level balcony—along with a full hall bath and a convenient laundry room complete this level.
This home also offers ample storage and a one-car garage. Ideally located near fantastic restaurants and shopping. Just 1.2 miles from the Ashburn Metro station, it's perfect for commuters without the extra tax burden of living too close to the Metro—don't miss this opportunity!
Listing Agent
Sahar Anwar
Redfin Corporation License #0225210720

Townhouse Details
Home Type
- Townhome
Est. Annual Taxes
- $4,022
Year Built
- Built in 2011
HOA Fees
Parking
- 1 Car Attached Garage
- 1 Driveway Space
- Rear-Facing Garage
Home Design
- Colonial Architecture
- Brick Exterior Construction
- Vinyl Siding
Interior Spaces
- 1,650 Sq Ft Home
- Property has 2 Levels
- Ceiling Fan
- Recessed Lighting
- Entrance Foyer
- Family Room Off Kitchen
- Combination Kitchen and Dining Room
- Engineered Wood Flooring
Kitchen
- Breakfast Area or Nook
- Stove
- Built-In Microwave
- Dishwasher
- Stainless Steel Appliances
- Disposal
Bedrooms and Bathrooms
- 3 Bedrooms
- En-Suite Bathroom
Laundry
- Laundry Room
- Laundry on upper level
- Dryer
- Washer
Outdoor Features
- Balcony
Schools
- Discovery Elementary School
- Farmwell Station Middle School
- Broad Run High School
Utilities
- Central Air
- Heat Pump System
- Natural Gas Water Heater
Listing and Financial Details
- Assessor Parcel Number 087178176011
Community Details
Overview
- Association fees include common area maintenance, snow removal, trash
- Morley Corner Condominium Condos
- Morley Corner Subdivision
Amenities
- Common Area
Recreation
- Community Playground
- Jogging Path
Pet Policy
- Pets Allowed
- Pet Size Limit
Map
Home Values in the Area
Average Home Value in this Area
Tax History
| Year | Tax Paid | Tax Assessment Tax Assessment Total Assessment is a certain percentage of the fair market value that is determined by local assessors to be the total taxable value of land and additions on the property. | Land | Improvement |
|---|---|---|---|---|
| 2024 | $4,023 | $465,040 | $165,000 | $300,040 |
| 2023 | $3,653 | $417,450 | $165,000 | $252,450 |
| 2022 | $3,726 | $418,650 | $120,000 | $298,650 |
| 2021 | $3,601 | $367,440 | $90,000 | $277,440 |
| 2020 | $3,634 | $351,120 | $90,000 | $261,120 |
| 2019 | $3,633 | $347,650 | $80,000 | $267,650 |
| 2018 | $3,613 | $332,960 | $80,000 | $252,960 |
| 2017 | $3,599 | $319,900 | $80,000 | $239,900 |
| 2016 | $3,663 | $319,900 | $0 | $0 |
| 2015 | $3,779 | $252,960 | $0 | $252,960 |
| 2014 | $3,638 | $235,010 | $0 | $235,010 |
Property History
| Date | Event | Price | Change | Sq Ft Price |
|---|---|---|---|---|
| 04/11/2025 04/11/25 | Price Changed | $535,000 | -0.9% | $324 / Sq Ft |
| 03/11/2025 03/11/25 | For Sale | $540,000 | +44.0% | $327 / Sq Ft |
| 06/25/2019 06/25/19 | Sold | $375,000 | 0.0% | $230 / Sq Ft |
| 05/31/2019 05/31/19 | For Sale | $375,000 | +12.6% | $230 / Sq Ft |
| 02/26/2015 02/26/15 | Sold | $333,000 | -3.5% | $204 / Sq Ft |
| 01/28/2015 01/28/15 | Pending | -- | -- | -- |
| 11/10/2014 11/10/14 | Price Changed | $345,000 | -2.8% | $211 / Sq Ft |
| 08/22/2014 08/22/14 | Price Changed | $354,900 | -1.4% | $217 / Sq Ft |
| 08/01/2014 08/01/14 | For Sale | $360,000 | +8.1% | $221 / Sq Ft |
| 07/16/2014 07/16/14 | Off Market | $333,000 | -- | -- |
| 05/30/2014 05/30/14 | For Sale | $370,000 | +11.1% | $227 / Sq Ft |
| 05/29/2014 05/29/14 | Off Market | $333,000 | -- | -- |
| 05/29/2014 05/29/14 | For Sale | $370,000 | -- | $227 / Sq Ft |
Deed History
| Date | Type | Sale Price | Title Company |
|---|---|---|---|
| Warranty Deed | $375,000 | Cardinal Title Group | |
| Special Warranty Deed | $279,990 | -- |
Mortgage History
| Date | Status | Loan Amount | Loan Type |
|---|---|---|---|
| Open | $292,000 | Stand Alone Refi Refinance Of Original Loan | |
| Closed | $300,000 | New Conventional | |
| Previous Owner | $209,992 | New Conventional |
Similar Homes in Ashburn, VA
Source: Bright MLS
MLS Number: VALO2090350
APN: 087-17-8176-011
- 21552 Romans Dr
- 21570 Romans Dr
- 21623 Romans Dr
- 21708 Pattyjean Terrace
- 21543 Trowbridge Square
- 21731 Dovekie Terrace Unit 406
- 21731 Dovekie Terrace Unit 404
- 21731 Dovekie Terrace Unit 204
- 21731 Dovekie Terrace Unit 306
- 21731 Dovekie Terrace Unit 303
- 21731 Dovekie Terrace Unit 305
- 21731 Dovekie Terrace Unit 209
- 21731 Dovekie Terrace Unit 302
- 21731 Dovekie Terrace Unit 506
- 21731 Dovekie Terrace Unit 304
- 21731 Dovekie Terrace Unit 405
- 21731 Dovekie Terrace Unit 504
- 21950 Garganey Terrace Unit 209
- 21950 Garganey Terrace Unit 208
- 21950 Garganey Terrace
