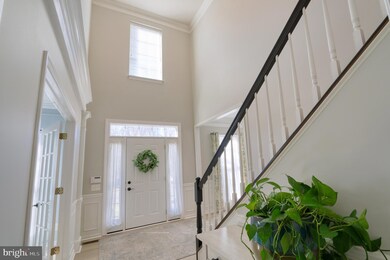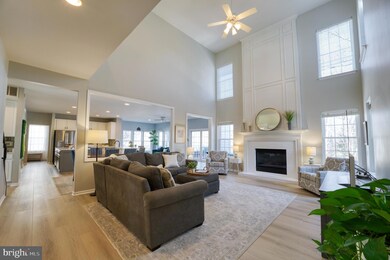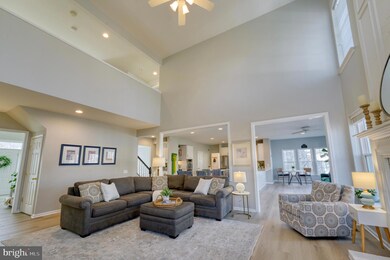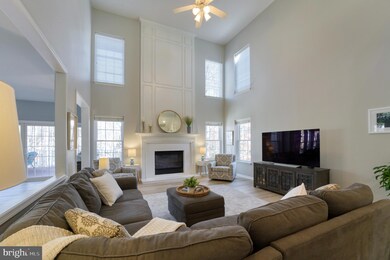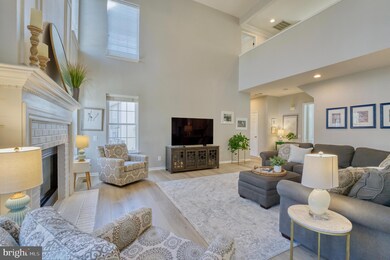
21554 Awbrey Place Broadlands, VA 20148
Highlights
- Fitness Center
- Eat-In Gourmet Kitchen
- Open Floorplan
- Hillside Elementary School Rated A-
- View of Trees or Woods
- Dual Staircase
About This Home
As of March 2025Welcome to 21554 Awbrey Place, an exceptional 5-bedroom, 4.5-bathroom colonial nestled in the heart of the highly sought-after Broadlands community. Situated on a quiet street and backed to serene woods, this home offers luxury, comfort, and convenience. This popular Briarwood model has a huge morning room extension, all new windows (2023), new flooring on the main and upper levels (2025), a fully renovated primary bathroom (2023), and the list goes on and on. As you arrive, you will be captivated by its impressive curb appeal, featuring a beautiful blue stone walkway, a meticulously landscaped yard, and a stately colonial facade. Step inside to a grand two-story foyer that leads to beautifully appointed dining room and two-story family room —ideal for entertaining guests. The gourmet kitchen is a chef’s dream, boasting a sprawling center island, quartz countertops, a breakfast bar, high-end appliances (including a Thermador gas cooktop with downdraft), and a sun-drenched Florida room extension. The two-story family room is bathed in natural light, highlighted by a gas fireplace, perfect for cozy gatherings. Two private offices on the main level provide a quiet retreat for work or study. The luxurious owner’s suite is a true sanctuary, complete with a spacious walk-in closet and a fully renovated bathroom with a large shower and a soaking tub. A princess suite with its full bath and two additional large bedrooms with a shared Jack-and-Jill bathroom complete the upper level. The fully finished walk-out basement offers endless possibilities, including a recreation room, a fifth bedroom, a full bath, a gym, and abundant storage space. Outdoor living is equally impressive, featuring a large Trex deck, beautiful patio, and a fully fenced backyard —perfect for relaxation and entertaining. Living in Broadlands means access to top-rated schools (Briar Woods HS, Eagle Ridge MS, Hillside ES), multiple pools, sports courts, a fitness center, walking trails, and playgrounds. With easy access to the Dulles Toll Road, Silver Line Metro, shopping, dining, and entertainment, this home truly has it all. Don’t miss this rare opportunity to own a spacious, upgraded home in one of Ashburn’s most desirable neighborhoods. Schedule your private tour today!
Home Details
Home Type
- Single Family
Est. Annual Taxes
- $8,705
Year Built
- Built in 1997
Lot Details
- 8,712 Sq Ft Lot
- Property is Fully Fenced
- Property is zoned PDH3
HOA Fees
- $111 Monthly HOA Fees
Parking
- 2 Car Attached Garage
- Front Facing Garage
Home Design
- Colonial Architecture
- Vinyl Siding
- Concrete Perimeter Foundation
Interior Spaces
- Property has 3 Levels
- Open Floorplan
- Dual Staircase
- Ceiling Fan
- Fireplace Mantel
- Gas Fireplace
- Mud Room
- Family Room Off Kitchen
- Combination Kitchen and Living
- Formal Dining Room
- Den
- Recreation Room
- Bonus Room
- Sun or Florida Room
- Storage Room
- Home Gym
- Views of Woods
Kitchen
- Eat-In Gourmet Kitchen
- Breakfast Room
- Butlers Pantry
- Kitchen Island
- Upgraded Countertops
Flooring
- Carpet
- Ceramic Tile
- Luxury Vinyl Plank Tile
Bedrooms and Bathrooms
- En-Suite Primary Bedroom
- En-Suite Bathroom
- Walk-In Closet
- Soaking Tub
- Bathtub with Shower
- Walk-in Shower
Laundry
- Laundry Room
- Laundry on main level
- Laundry Chute
Finished Basement
- Walk-Out Basement
- Rear Basement Entry
Outdoor Features
- Deck
- Patio
- Shed
Schools
- Hillside Elementary School
- Eagle Ridge Middle School
- Briar Woods High School
Utilities
- Forced Air Zoned Heating and Cooling System
- Natural Gas Water Heater
Listing and Financial Details
- Tax Lot 99
- Assessor Parcel Number 155185356000
Community Details
Overview
- Association fees include road maintenance, snow removal, trash, common area maintenance, management, recreation facility, reserve funds
- Broadlands Homeowners Association
- Broadlands Subdivision, Briarwood Floorplan
- Broadlands Community
Amenities
- Common Area
- Clubhouse
- Party Room
Recreation
- Tennis Courts
- Community Basketball Court
- Community Playground
- Fitness Center
- Community Pool
- Jogging Path
- Bike Trail
Map
Home Values in the Area
Average Home Value in this Area
Property History
| Date | Event | Price | Change | Sq Ft Price |
|---|---|---|---|---|
| 03/17/2025 03/17/25 | Sold | $1,315,000 | +11.0% | $256 / Sq Ft |
| 02/23/2025 02/23/25 | Pending | -- | -- | -- |
| 02/21/2025 02/21/25 | For Sale | $1,185,000 | -- | $230 / Sq Ft |
Tax History
| Year | Tax Paid | Tax Assessment Tax Assessment Total Assessment is a certain percentage of the fair market value that is determined by local assessors to be the total taxable value of land and additions on the property. | Land | Improvement |
|---|---|---|---|---|
| 2024 | $8,706 | $1,006,420 | $308,500 | $697,920 |
| 2023 | $8,406 | $960,630 | $308,500 | $652,130 |
| 2022 | $8,096 | $909,700 | $268,500 | $641,200 |
| 2021 | $7,543 | $769,670 | $223,500 | $546,170 |
| 2020 | $7,536 | $728,100 | $203,500 | $524,600 |
| 2019 | $7,360 | $704,320 | $203,500 | $500,820 |
| 2018 | $7,469 | $688,430 | $178,500 | $509,930 |
| 2017 | $7,416 | $659,170 | $178,500 | $480,670 |
| 2016 | $7,276 | $635,430 | $0 | $0 |
| 2015 | $7,299 | $464,610 | $0 | $464,610 |
| 2014 | $7,152 | $440,750 | $0 | $440,750 |
Mortgage History
| Date | Status | Loan Amount | Loan Type |
|---|---|---|---|
| Open | $1,052,000 | New Conventional | |
| Previous Owner | $155,000 | Credit Line Revolving | |
| Previous Owner | $125,000 | Credit Line Revolving | |
| Previous Owner | $607,000 | Stand Alone Refi Refinance Of Original Loan | |
| Previous Owner | $617,900 | New Conventional | |
| Previous Owner | $582,500 | Stand Alone Refi Refinance Of Original Loan | |
| Previous Owner | $588,000 | New Conventional | |
| Previous Owner | $584,000 | New Conventional | |
| Previous Owner | $242,400 | New Conventional |
Deed History
| Date | Type | Sale Price | Title Company |
|---|---|---|---|
| Warranty Deed | $1,315,000 | Highland Title & Escrow | |
| Warranty Deed | $735,000 | -- | |
| Warranty Deed | $730,000 | -- | |
| Deed | $303,000 | Island Title Corp |
About the Listing Agent

I'm an expert real estate agent with Century 21 Redwood Realty in Ashburn, VA and the nearby area, providing home-buyers and sellers with professional, responsive and attentive real estate services. Want an agent who'll really listen to what you want in a home? Need an agent who knows how to effectively market your home so it sells? Give me a call! I'm eager to help and would love to talk to you.
Kelly's Other Listings
Source: Bright MLS
MLS Number: VALO2087656
APN: 155-18-5356
- 21514 Tithables Cir
- 21518 Tithables Cir
- 42754 Hollowind Ct
- 42925 Ellzey Dr
- 21519 Arbor Glen Ct
- 42992 Vestry Ct
- 42893 Vestals Gap Dr
- 21293 Marsh Creek Dr
- 21296 Marsh Creek Dr
- 21417 Falling Rock Terrace
- 43071 Autumnwood Square
- 42917 Cattail Meadows Place
- 42900 Ridgeway Dr
- 21994 Auction Barn Dr
- 43139 Huntsman Square
- 21493 Welby Terrace
- 21543 Welby Terrace
- 42600 Hardage Terrace
- 43118 Forest Edge Square
- 21570 Iredell Terrace


