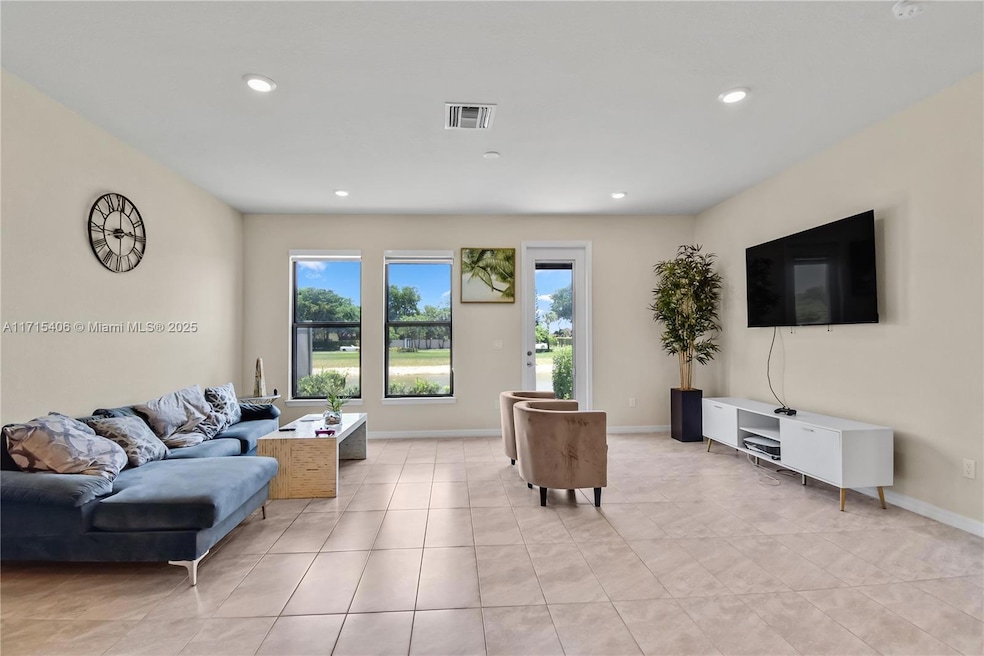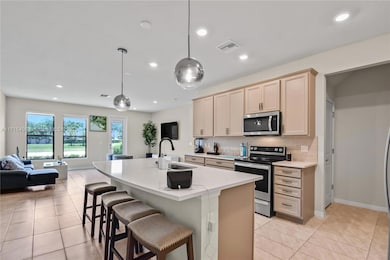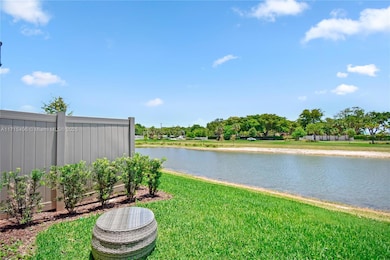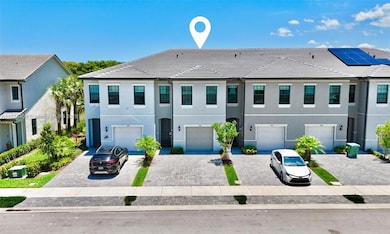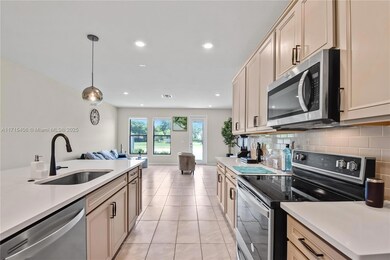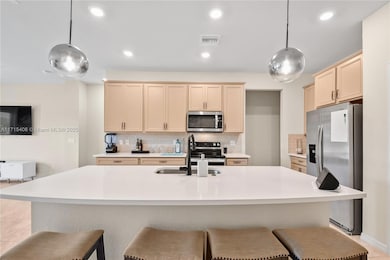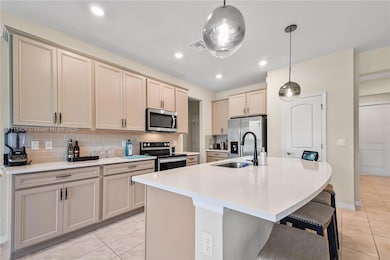
2156 Appleton Cir S Unit 2156 Oakland Park, FL 33309
Estimated payment $4,524/month
Highlights
- Lake Front
- Bar or Lounge
- Tennis Courts
- Community Cabanas
- Fitness Center
- Community Center
About This Home
Discover resort-style living in this NEWLY BUILT 2023 lakefront townhouse at Oak Tree by Pulte Homes Oakland Park, FL. This modern home features 3 bed & 2.5 bath, impact windows, quartz countertops, and a designer kitchen equipped with premium SS appliances. Enjoy serene lake views and abundant natural light. Oversized primary bedroom with walk-in closet located on the 2nd floor. The community offers resort-style amenities: pool w/cabanas, BBQ grills, fitness center, dog park, beach sand hammock oasis, pickleball courts, & more! Low HOA includes high speed internet. Located minutes from FLL airport, beaches, malls, and fine dining. Available fully furnished. This home is now available for lease at $3,800/M. Embrace the best of FL living and make this your home—schedule your showing today!
Townhouse Details
Home Type
- Townhome
Est. Annual Taxes
- $11,336
Year Built
- Built in 2023
HOA Fees
- $347 Monthly HOA Fees
Parking
- 1 Car Garage
- Automatic Garage Door Opener
- Guest Parking
Property Views
- Lake
- Garden
Interior Spaces
- 1,754 Sq Ft Home
- 2-Story Property
- Built-In Features
- Family Room
Kitchen
- Breakfast Area or Nook
- Eat-In Kitchen
- Electric Range
- Microwave
- Dishwasher
Flooring
- Carpet
- Tile
Bedrooms and Bathrooms
- 3 Bedrooms
- Closet Cabinetry
- Walk-In Closet
- Dual Sinks
- Shower Only
Laundry
- Dryer
- Washer
Outdoor Features
- Patio
- Porch
Additional Features
- Lake Front
- Central Heating and Cooling System
Listing and Financial Details
- Assessor Parcel Number 494217253580
Community Details
Overview
- Oak Tree Condos
- Oak Tree Property Redevel Subdivision
Amenities
- Community Barbecue Grill
- Community Center
- Party Room
- Bar or Lounge
Recreation
- Tennis Courts
- Community Playground
- Fitness Center
- Community Cabanas
- Community Pool
- Bike Trail
Pet Policy
- Breed Restrictions
Security
- Security Guard
- Card or Code Access
Map
Home Values in the Area
Average Home Value in this Area
Property History
| Date | Event | Price | Change | Sq Ft Price |
|---|---|---|---|---|
| 04/13/2025 04/13/25 | Price Changed | $3,550 | 0.0% | $2 / Sq Ft |
| 04/13/2025 04/13/25 | Price Changed | $579,000 | 0.0% | $330 / Sq Ft |
| 04/04/2025 04/04/25 | For Rent | $3,700 | 0.0% | -- |
| 12/30/2024 12/30/24 | For Sale | $629,000 | -- | $359 / Sq Ft |
Similar Homes in Oakland Park, FL
Source: MIAMI REALTORS® MLS
MLS Number: A11715406
- 4628 Pinehurst Trail E
- 4480 Gramercy Dr
- 4470 Gramercy Dr
- 2384 Primrose Place
- 1100 W Mcnab Rd
- 6830 NW 23rd Terrace
- 6824 NW 24th Way
- 3985 W Mcnab Rd Unit A111
- 3995 W Mcnab Rd Unit B212
- 807 E Cypress Ln Unit V49
- 904 W Cypress Ln
- 4005 W Mcnab Rd Unit C207
- 4025 W Mcnab Rd Unit E208
- 4015 W Mcnab Rd Unit D101
- 4045 W Mcnab Rd Unit G110
- 4045 W Mcnab Rd Unit G106
- 4009 N Cypress Dr Unit 204
- 4035 W Mcnab Rd Unit F112
- 6731 NW 26th Terrace
- 3351 S Palm Aire Dr Unit 101
