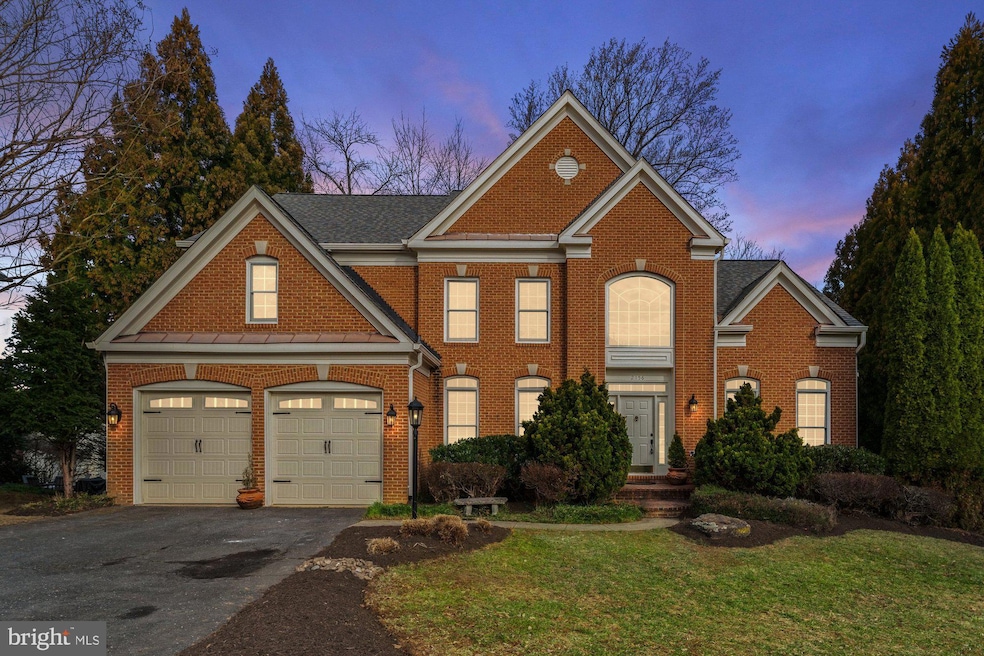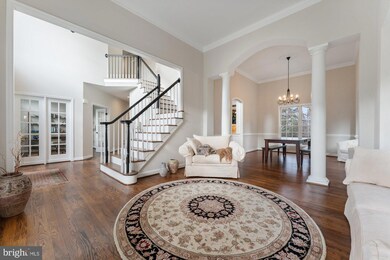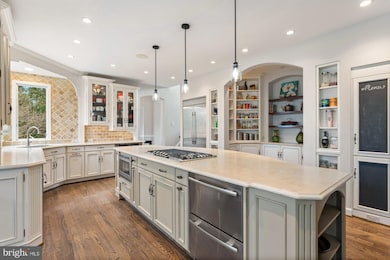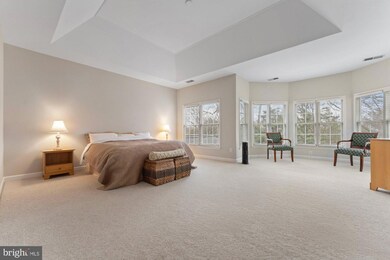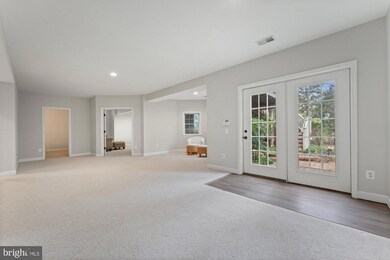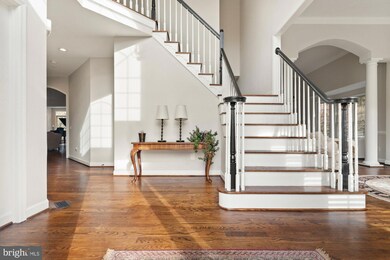
2156 Bonaventure Dr Vienna, VA 22181
Wolf Trap NeighborhoodHighlights
- Gourmet Country Kitchen
- View of Trees or Woods
- Colonial Architecture
- Louise Archer Elementary School Rated A
- Open Floorplan
- Deck
About This Home
As of April 2025***********OFFER DEADLINE MONDAY 3/10 12PM******************Gorgeous colonial home in the highly desired Marshall Estates. Nestled in a lovely cul-de-sac on a .31 acre lot, the home features a naturally lit and spacious interior that is not only gorgeous but practical. Featuring 5 bedrooms, 3.5 bathrooms, and offering 5,100 square feet of living space over three levels, the layout is ideal for any type of gathering, large or small. Foyer boasts a beautiful two-story entrance that opens to formal living room, formal dining room, and family room with a modern fireplace. Chef’s gourmet kitchen is centered around a sleek island with a cooktop and bar-seating option. Equipped with high-end stainless steel appliances, a butler’s pantry, custom tiled backsplash, limestone countertops, walk-in pantry perfect for culinary enthusiasts. Main level also boasts a breakfast room, home study with an abundance of natural light, and a stunning sunroom with beautiful windows as large as the walls. Custom built mudroom leading to laundry room offers multitude of practical benefits together with the convenient half bath. Owner’s suite is a great place to relax after a long day, featuring a sitting room providing plenty of space to unwind and a spacious walk-in closet. Owner's suite boasts a luxurious spa-like bathroom featuring a soaking tub, walk-in shower, and double sinks. Three additional bedrooms and bathroom on the upper level. Finished walk-out lower level offers tons of potential with a recreation room, fitness room, bonus room, and den. You will also find fifth bedroom and full bath great for overnight guests. The property offers a secluded setting with large deck, patio, and backyard that backs to trees for privacy whilst entertaining family and friends. The exterior also boasts a two-car front garage and a driveway with ample space for additional vehicles. Short walk from the W&OD Trail that offers great fitness and recreational opportunities. Conveniently located a short drive from Vienna's downtown, Tysons, Wolf Trap National Park for the Performing Arts, major commuting routes, and the Metro, within the Louise Archer/Thoreau/Madison pyramid.
Home Details
Home Type
- Single Family
Est. Annual Taxes
- $15,282
Year Built
- Built in 1999
Lot Details
- 0.31 Acre Lot
- Property is in excellent condition
- Property is zoned 120
HOA Fees
- $5 Monthly HOA Fees
Parking
- 2 Car Attached Garage
- 2 Driveway Spaces
- Front Facing Garage
Home Design
- Colonial Architecture
- Brick Exterior Construction
- Shingle Roof
- Composition Roof
- Concrete Perimeter Foundation
Interior Spaces
- Property has 3 Levels
- Open Floorplan
- Built-In Features
- Chair Railings
- Crown Molding
- Tray Ceiling
- Two Story Ceilings
- Recessed Lighting
- Fireplace With Glass Doors
- Fireplace Mantel
- Bay Window
- French Doors
- Six Panel Doors
- Mud Room
- Entrance Foyer
- Family Room Off Kitchen
- Living Room
- Formal Dining Room
- Den
- Recreation Room
- Bonus Room
- Sun or Florida Room
- Home Gym
- Views of Woods
Kitchen
- Gourmet Country Kitchen
- Breakfast Room
- Butlers Pantry
- Double Oven
- Cooktop
- Built-In Microwave
- Ice Maker
- Dishwasher
- Stainless Steel Appliances
- Kitchen Island
- Disposal
Flooring
- Wood
- Carpet
- Ceramic Tile
Bedrooms and Bathrooms
- En-Suite Primary Bedroom
- En-Suite Bathroom
- Walk-In Closet
- Soaking Tub
- Bathtub with Shower
- Walk-in Shower
Laundry
- Laundry Room
- Laundry on main level
- Dryer
- Washer
Finished Basement
- Walk-Out Basement
- Rear Basement Entry
- Space For Rooms
- Natural lighting in basement
Outdoor Features
- Deck
- Patio
Schools
- Louise Archer Elementary School
- Thoreau Middle School
- Madison High School
Utilities
- Forced Air Heating and Cooling System
- Natural Gas Water Heater
Listing and Financial Details
- Tax Lot 10
- Assessor Parcel Number 0381 39 0010
Community Details
Overview
- Association fees include common area maintenance
- Marshall Estates HOA
- Marshall Estates Subdivision
Amenities
- Common Area
Map
Home Values in the Area
Average Home Value in this Area
Property History
| Date | Event | Price | Change | Sq Ft Price |
|---|---|---|---|---|
| 04/04/2025 04/04/25 | Sold | $1,800,000 | +12.5% | $353 / Sq Ft |
| 03/10/2025 03/10/25 | Pending | -- | -- | -- |
| 03/06/2025 03/06/25 | For Sale | $1,599,900 | -- | $314 / Sq Ft |
Tax History
| Year | Tax Paid | Tax Assessment Tax Assessment Total Assessment is a certain percentage of the fair market value that is determined by local assessors to be the total taxable value of land and additions on the property. | Land | Improvement |
|---|---|---|---|---|
| 2024 | $15,282 | $1,319,140 | $622,000 | $697,140 |
| 2023 | $15,621 | $1,384,200 | $622,000 | $762,200 |
| 2022 | $12,862 | $1,124,810 | $522,000 | $602,810 |
| 2021 | $12,252 | $1,044,070 | $472,000 | $572,070 |
| 2020 | $12,639 | $1,067,910 | $472,000 | $595,910 |
| 2019 | $12,639 | $1,067,910 | $472,000 | $595,910 |
| 2018 | $11,568 | $1,005,910 | $410,000 | $595,910 |
| 2017 | $11,450 | $986,230 | $402,000 | $584,230 |
| 2016 | $11,425 | $986,230 | $402,000 | $584,230 |
| 2015 | $10,632 | $952,660 | $392,000 | $560,660 |
| 2014 | $10,034 | $901,130 | $382,000 | $519,130 |
Mortgage History
| Date | Status | Loan Amount | Loan Type |
|---|---|---|---|
| Open | $1,200,000 | New Conventional | |
| Closed | $1,200,000 | New Conventional | |
| Previous Owner | $335,000 | Credit Line Revolving | |
| Previous Owner | $335,000 | Credit Line Revolving |
Deed History
| Date | Type | Sale Price | Title Company |
|---|---|---|---|
| Warranty Deed | $1,800,000 | Commonwealth Land Title | |
| Warranty Deed | $1,800,000 | Commonwealth Land Title | |
| Deed | $628,134 | -- |
Similar Homes in Vienna, VA
Source: Bright MLS
MLS Number: VAFX2219824
APN: 0381-39-0010
- 9723 Counsellor Dr
- 9844 Marcliff Ct
- 2236 Laurel Ridge Rd
- 9614 Counsellor Dr NW
- 2237 Laurel Ridge Rd
- 9624 Verdict Dr
- 9923 Steeple Run
- 2104 Sheriff Ct
- 302 Blair Ct NW
- 2230 Abbotsford Dr
- 10010 Garrett St
- 9941 Lawyers Rd
- 2314 Concert Ct
- 708 Upham Place NW
- 613 Upham Place NW
- 449 Lawyers Rd NW
- 403 Colin Ln NW
- 1817 Prelude Dr
- 389 Holmes Dr NW
- 604 Blackstone Terrace NW
