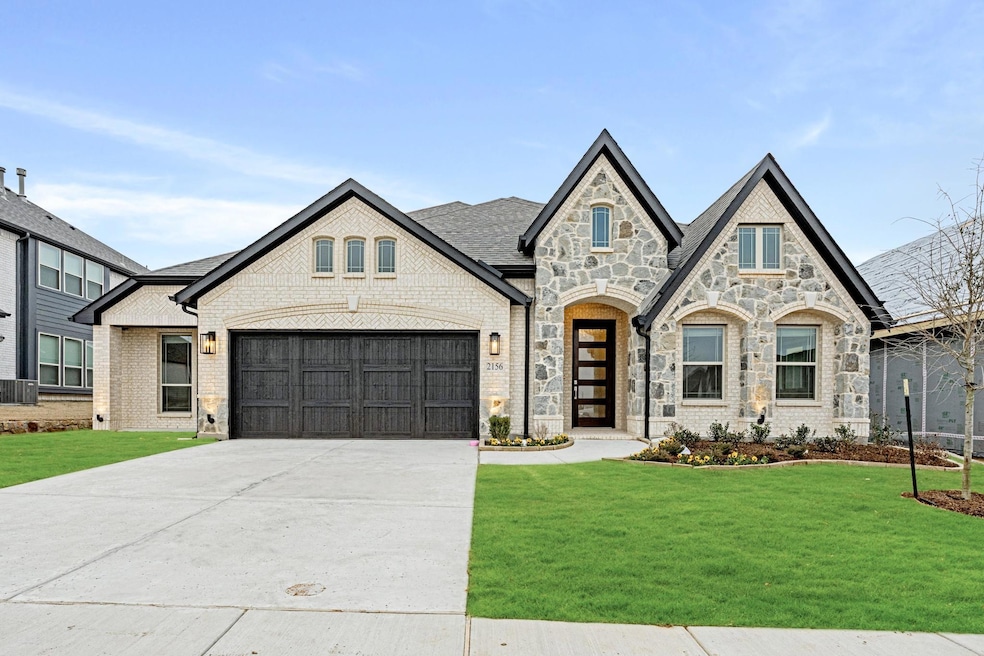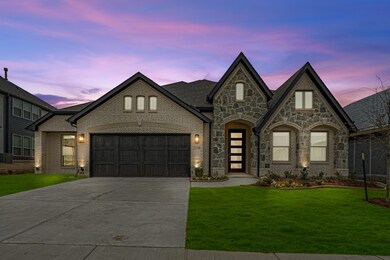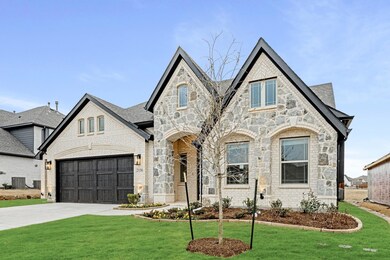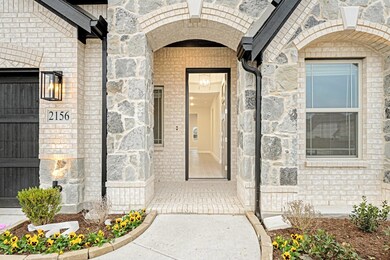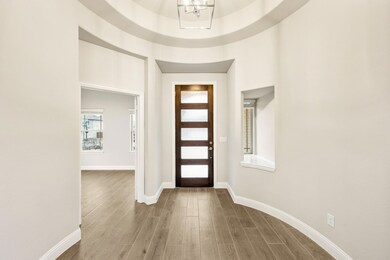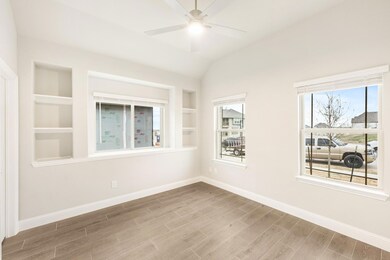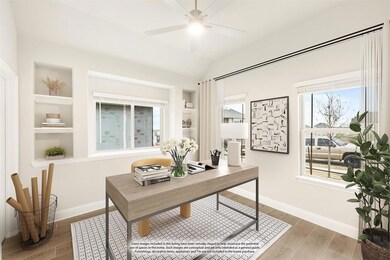
2156 Charming Forge Rd Forney, TX 75126
Devonshire NeighborhoodEstimated payment $3,346/month
Highlights
- New Construction
- Community Lake
- Vaulted Ceiling
- Open Floorplan
- Clubhouse
- Traditional Architecture
About This Home
NEW, NEVER LIVED IN! Immediate Closing Available! Bloomfield's Primrose FE presents an exceptional single-story design with 4 bedrooms and 3 baths, blending style, comfort, and functionality on a beautiful interior lot backing to open space. A rotunda entry welcomes you into a sunlit living area with cozy window seats, where a vaulted ceiling and a striking Stone-to-Ceiling Fireplace create an inviting atmosphere. The open-concept Family Room flows seamlessly into the Deluxe Kitchen and Dining Area, perfect for entertaining or enjoying a favorite meal. This chef’s kitchen features top-of-the-line stainless steel gas appliances, stunning countertops, a custom backsplash, and exquisite cabinetry, all enhanced by durable wood-look tile flooring in all living areas except the secondary bedrooms. Bedroom 4 offers a private ensuite bath with a full shower and generously sized walk-in closet, while the Primary Suite provides a luxurious retreat with a spacious walk-in closet. Practical touches like a mud room, blinds throughout, and energy-efficient all-gas appliances elevate the home's functionality. With access to community amenities such as trails, a park, a playground, and a pool, this incredible one-story home is as convenient as it is remarkable. Visit Devonshire today to learn more!
Listing Agent
Visions Realty & Investments Brokerage Phone: 817-288-5510 License #0470768
Home Details
Home Type
- Single Family
Est. Annual Taxes
- $2,307
Year Built
- Built in 2024 | New Construction
Lot Details
- 8,030 Sq Ft Lot
- Lot Dimensions are 66.9x120
- Wood Fence
- Landscaped
- Interior Lot
- Sprinkler System
- Few Trees
- Private Yard
- Back Yard
HOA Fees
- $62 Monthly HOA Fees
Parking
- 2 Car Direct Access Garage
- Enclosed Parking
- Front Facing Garage
- Garage Door Opener
- Driveway
Home Design
- Traditional Architecture
- Brick Exterior Construction
- Slab Foundation
- Composition Roof
- Stone Siding
Interior Spaces
- 3,132 Sq Ft Home
- 1-Story Property
- Open Floorplan
- Built-In Features
- Vaulted Ceiling
- Ceiling Fan
- Decorative Lighting
- Stone Fireplace
- Gas Fireplace
- Window Treatments
- Family Room with Fireplace
Kitchen
- Eat-In Kitchen
- Gas Oven or Range
- Gas Cooktop
- Microwave
- Dishwasher
- Kitchen Island
- Disposal
Flooring
- Carpet
- Ceramic Tile
Bedrooms and Bathrooms
- 4 Bedrooms
- Walk-In Closet
- 3 Full Bathrooms
- Double Vanity
Laundry
- Laundry in Utility Room
- Washer and Electric Dryer Hookup
Home Security
- Carbon Monoxide Detectors
- Fire and Smoke Detector
Outdoor Features
- Covered patio or porch
Schools
- Crosby Elementary School
- Brown Middle School
- North Forney High School
Utilities
- Forced Air Zoned Heating and Cooling System
- Heating System Uses Natural Gas
- Municipal Utilities District
- Gas Water Heater
- High Speed Internet
- Cable TV Available
Listing and Financial Details
- Legal Lot and Block 42 / 29
- Assessor Parcel Number 225541
- Special Tax Authority
Community Details
Overview
- Association fees include full use of facilities, ground maintenance, maintenance structure, management fees
- Ccmc HOA, Phone Number (972) 626-1541
- Devonshire Classic 60 65 Subdivision
- Mandatory home owners association
- Community Lake
- Greenbelt
Amenities
- Clubhouse
Recreation
- Community Playground
- Community Pool
- Park
- Jogging Path
Map
Home Values in the Area
Average Home Value in this Area
Tax History
| Year | Tax Paid | Tax Assessment Tax Assessment Total Assessment is a certain percentage of the fair market value that is determined by local assessors to be the total taxable value of land and additions on the property. | Land | Improvement |
|---|---|---|---|---|
| 2024 | $2,307 | $125,000 | $125,000 | -- |
| 2023 | $2,739 | $100,000 | $100,000 | -- |
Property History
| Date | Event | Price | Change | Sq Ft Price |
|---|---|---|---|---|
| 01/09/2025 01/09/25 | Price Changed | $554,000 | -7.5% | $177 / Sq Ft |
| 01/08/2025 01/08/25 | For Sale | $599,206 | -- | $191 / Sq Ft |
Similar Homes in Forney, TX
Source: North Texas Real Estate Information Systems (NTREIS)
MLS Number: 20812410
APN: 225541
- 1906 Midhurst Dr
- 1907 Midhurst Dr
- 1133 Canterbury Ln
- 2404 Cornwall Ln
- 2314 Albion Way
- 2010 Dundalk Ln
- 1134 Canterbury Ln
- 2013 Pine Stone Ln
- 1411 Fishergate Dr
- 2419 Cornwall Ln
- 1108 Canterbury Ln
- 1407 Fishergate Dr
- 1405 Fishergate Dr
- 2104 Devonblue Dr
- 1347 Cress Garden Ln
- 1803 Huntsman Way
- 1105 Walford Dr
- 1645 Castleford Dr
- 2014 Knoxbridge Rd
- 1804 Chadwick Ln
