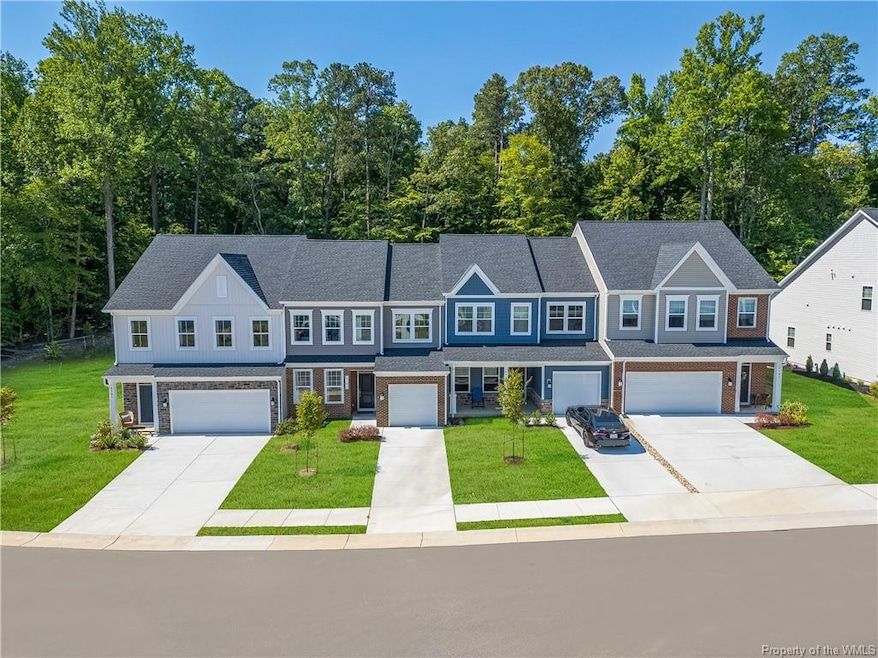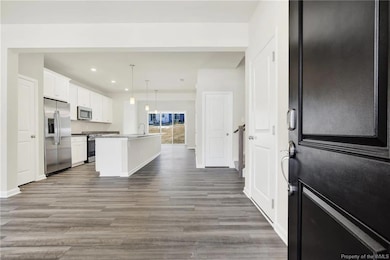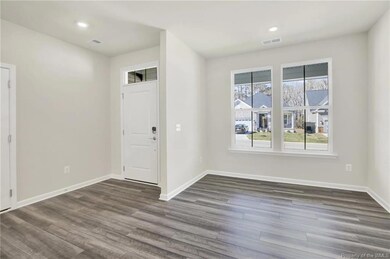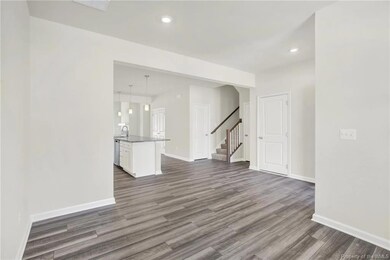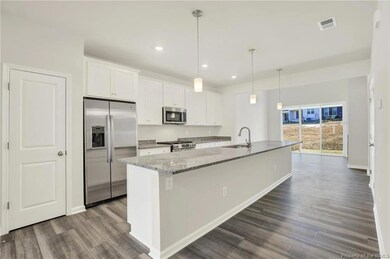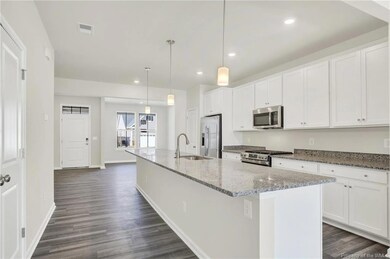
2156 Fallon Cir Williamsburg, VA 23188
Centerville NeighborhoodEstimated payment $2,777/month
Highlights
- Golf Course Community
- Fitness Center
- Community Lake
- Warhill High School Rated A-
- Gated Community
- Clubhouse
About This Home
Move-in Ready! The Jefferson at Colonial Heritage is a two-story home with one 1-car garage. First floor owners suite, open kitchen, and great room. On the second floor is a loft with two bedrooms and bath. Colonial Heritage boasts resort-style amenities including clubhouse, swimming pool indoor and out, trails, and resident clubs for interests. Builder images finishes, available options, & layout can differ in actual home. Builder to pay a portion of closing costs with preferred lender or cash!
Listing Agent
Williamsburg Realty Brokerage Phone: (757) 903-0450 License #0225234928
Townhouse Details
Home Type
- Townhome
Year Built
- Built in 2025
HOA Fees
- $320 Monthly HOA Fees
Home Design
- Slab Foundation
- Fire Rated Drywall
- Asphalt Shingled Roof
- Vinyl Siding
Interior Spaces
- 2,248 Sq Ft Home
- 2-Story Property
- Ceiling height of 9 feet or more
- Recessed Lighting
- 1 Fireplace
- Dining Area
- Loft
- Walk-In Attic
- Washer and Dryer Hookup
Kitchen
- Gas Cooktop
- Microwave
- Dishwasher
- Granite Countertops
Flooring
- Carpet
- Vinyl
Bedrooms and Bathrooms
- 3 Bedrooms
- Walk-In Closet
Parking
- 1 Car Attached Garage
- Automatic Garage Door Opener
- Driveway
Schools
- Norge Elementary School
- Warhill High School
Utilities
- Forced Air Heating and Cooling System
- Heating System Uses Natural Gas
- Electric Water Heater
Additional Features
- Patio
- 2,614 Sq Ft Lot
Listing and Financial Details
- Assessor Parcel Number 31-1-1-40-0173
Community Details
Overview
- $5,760 Additional Association Fee
- Association fees include clubhouse, comm area maintenance, common area, management fees, pool, recreational facilities, reserves, road maintenance, security, snow removal, trash removal
- Association Phone (757) 645-2000
- Colonial Heritage Subdivision
- Property managed by Associa
- Community Lake
Amenities
- Common Area
- Clubhouse
Recreation
- Golf Course Community
- Tennis Courts
- Fitness Center
- Community Pool
- Putting Green
- Jogging Path
Security
- Security Guard
- Gated Community
Map
Home Values in the Area
Average Home Value in this Area
Property History
| Date | Event | Price | Change | Sq Ft Price |
|---|---|---|---|---|
| 04/11/2025 04/11/25 | Pending | -- | -- | -- |
| 02/07/2025 02/07/25 | For Sale | $373,340 | -- | $166 / Sq Ft |
Similar Homes in Williamsburg, VA
Source: Williamsburg Multiple Listing Service
MLS Number: 2500357
