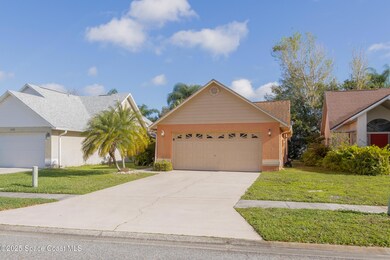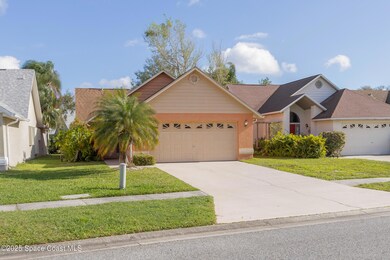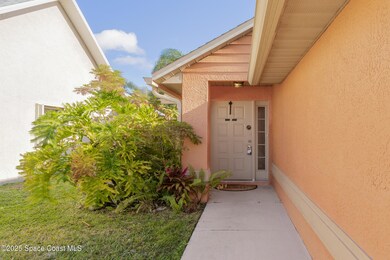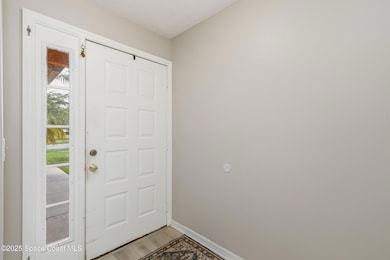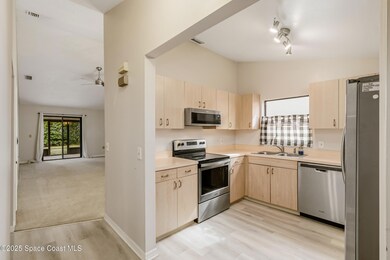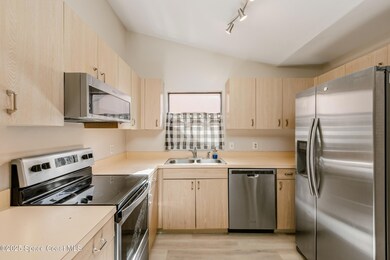
2156 Misty Way Ln Melbourne, FL 32935
Estimated payment $1,854/month
Highlights
- Pond View
- Screened Porch
- Walk-In Closet
- Vaulted Ceiling
- 2 Car Attached Garage
- Entrance Foyer
About This Home
Looking to purchase your first home or downsize for simplicity? Here is your chance! This 2bed/2bath home is your chance to say goodbye to rent and hello to your own home. With vaulted ceilings and a neutral interior, it's move-in ready and waiting for your personal touch. Both bedrooms have walk-in closets with the space you need to stay organized. And unlike many rentals, you won't have to fight for parking or give up your hobbies—this home comes with a spacious 2-car garage, offering plenty of room for vehicles, bikes, tools, or whatever you need! Enjoy peaceful mornings or unwind after a long day on your screened-in lanai, with a view of the nearby pond. Need to cool off? The community pool is only 6 houses away, along with a tennis court for when you're feeling competitive! With a price that leaves room for updates, this is your opportunity to invest in your future. And with the washer and dryer included, you can move in and start enjoying your new home right away. CALL TODAY!
Home Details
Home Type
- Single Family
Est. Annual Taxes
- $3,892
Year Built
- Built in 1990
Lot Details
- 4,792 Sq Ft Lot
HOA Fees
- $40 Monthly HOA Fees
Parking
- 2 Car Attached Garage
- Garage Door Opener
Home Design
- Shingle Roof
- Block Exterior
- Asphalt
- Stucco
Interior Spaces
- 1,063 Sq Ft Home
- 1-Story Property
- Vaulted Ceiling
- Ceiling Fan
- Entrance Foyer
- Screened Porch
- Pond Views
Kitchen
- Electric Range
- Microwave
- Dishwasher
Flooring
- Carpet
- Laminate
- Vinyl
Bedrooms and Bathrooms
- 2 Bedrooms
- Walk-In Closet
- 2 Full Bathrooms
- Shower Only
Laundry
- Laundry in Garage
- Dryer
- Washer
Schools
- Croton Elementary School
- Johnson Middle School
- Eau Gallie High School
Utilities
- Central Heating and Cooling System
- Cable TV Available
Community Details
- Misty Way Phase 1 Association
- Misty Way Phase I Pud Subdivision
Listing and Financial Details
- Assessor Parcel Number 27-37-07-75-00000.0-0138.00
Map
Home Values in the Area
Average Home Value in this Area
Tax History
| Year | Tax Paid | Tax Assessment Tax Assessment Total Assessment is a certain percentage of the fair market value that is determined by local assessors to be the total taxable value of land and additions on the property. | Land | Improvement |
|---|---|---|---|---|
| 2023 | $3,559 | $206,650 | $0 | $0 |
| 2022 | $3,282 | $208,370 | $0 | $0 |
| 2021 | $3,056 | $174,600 | $65,000 | $109,600 |
| 2020 | $2,720 | $144,520 | $45,000 | $99,520 |
| 2019 | $742 | $76,470 | $0 | $0 |
| 2018 | $730 | $75,050 | $0 | $0 |
| 2017 | $739 | $73,510 | $0 | $0 |
| 2016 | $765 | $72,000 | $25,000 | $47,000 |
| 2015 | $784 | $71,500 | $22,000 | $49,500 |
| 2014 | $778 | $70,940 | $20,000 | $50,940 |
Property History
| Date | Event | Price | Change | Sq Ft Price |
|---|---|---|---|---|
| 03/09/2025 03/09/25 | Pending | -- | -- | -- |
| 02/13/2025 02/13/25 | For Sale | $267,000 | -- | $251 / Sq Ft |
Deed History
| Date | Type | Sale Price | Title Company |
|---|---|---|---|
| Warranty Deed | -- | None Available | |
| Warranty Deed | -- | None Available |
Similar Homes in Melbourne, FL
Source: Space Coast MLS (Space Coast Association of REALTORS®)
MLS Number: 1037255
APN: 27-37-07-75-00000.0-0138.00
- 2011 Tallpine Rd
- 2220 Flower Tree Cir
- 2249 Flower Tree Cir
- 144 Berkshire Ln
- 2182 Appalachian Dr
- 2042 Foxwood Dr
- 168 Ulster Ct
- 132 Bristol Ct
- 243 Cambridge Ln
- 142 Bristol Ct
- 250 Berkshire Ln
- 2125 Golf Isle Dr Unit 1421
- 2145 Golf Isle Dr Unit 1212
- 231 Bristol Ct Unit 231
- 2243 Royal Poinciana Blvd
- 2175 Golf Isle Dr Unit 1022
- 2544 W Shores Rd
- 2245 Golf Isle Dr Unit 424
- 2275 Golf Isle Dr Unit 213
- 2245 Golf Isle Dr Unit 421

