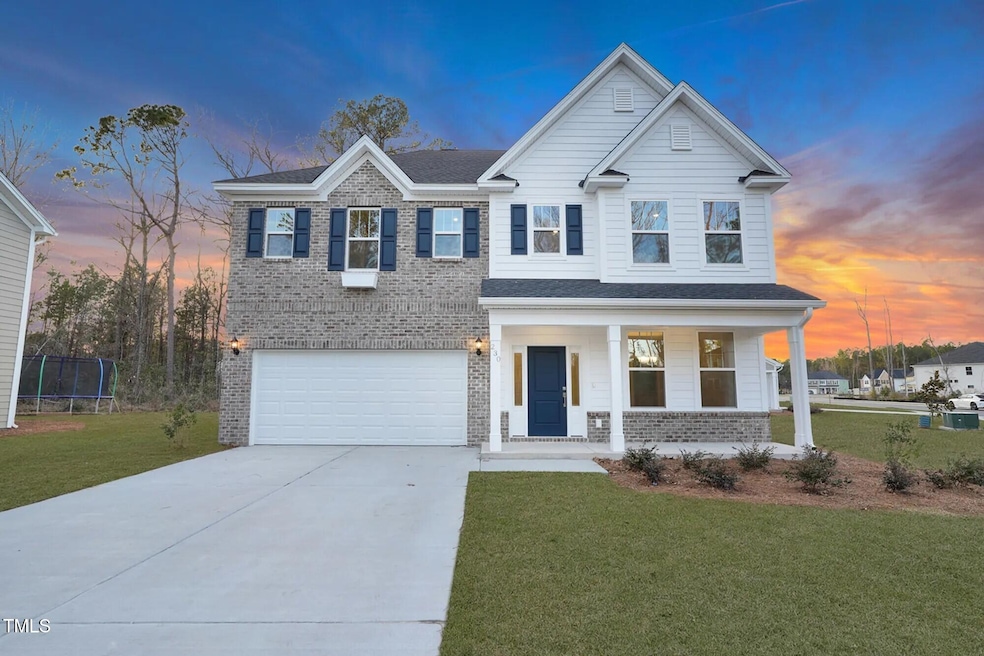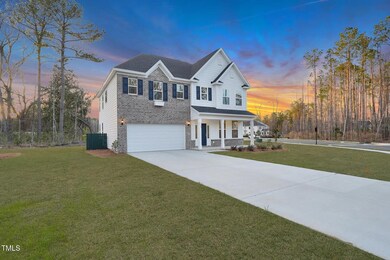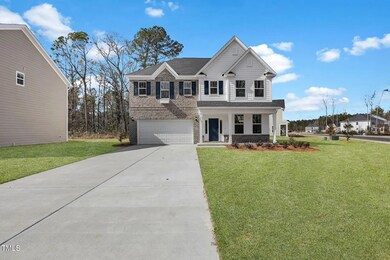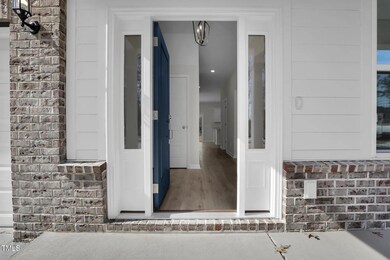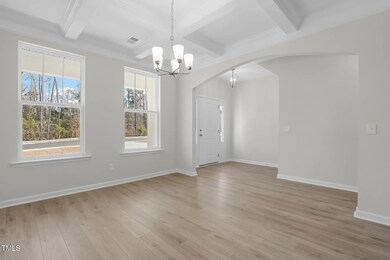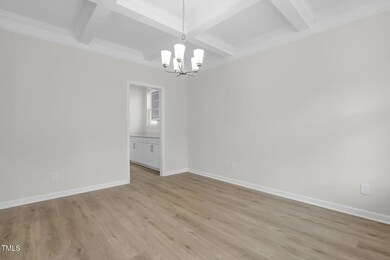
2156 Pink Peony Cir Unit 157 Durham, NC 27703
Eastern Durham NeighborhoodEstimated payment $3,587/month
Highlights
- New Construction
- Fireplace
- Brick Veneer
- Craftsman Architecture
- 2 Car Attached Garage
- Ceramic Tile Flooring
About This Home
Welcome to this beautifully designed 3-bedroom, 2.5-bathroom home that combines modern style and functionality. The Palmer plan offers a spacious layout with a gorgeous sunroom that floods the space with natural light, providing the perfect spot to relax or entertain guests. The gourmet kitchen is a chef's dream, featuring top-of-the-line appliances, ample counter space, and a large island for effortless meal preparation.
As you step into the home, you'll be greeted by hardwood stairs that add an elegant touch and seamlessly connect the living spaces. The gas fireplace in the living room creates a cozy ambiance, perfect for chilly evenings. The open loft area provides versatile space for a home office, playroom, or additional living area.
Upstairs, the master suite is a serene retreat, and the additional bedrooms offer plenty of space for family or guests. With 2.5 bathrooms, this home is designed with convenience in mind.
Make this exquisite home yours today - it's ready to welcome you to comfort, style, and luxury living!
Home Details
Home Type
- Single Family
Est. Annual Taxes
- $976
Year Built
- Built in 2025 | New Construction
Lot Details
- 6,534 Sq Ft Lot
HOA Fees
- $95 Monthly HOA Fees
Parking
- 2 Car Attached Garage
- 2 Open Parking Spaces
Home Design
- Home is estimated to be completed on 8/14/25
- Craftsman Architecture
- Brick Veneer
- Slab Foundation
- Frame Construction
- Architectural Shingle Roof
- HardiePlank Type
Interior Spaces
- 2,571 Sq Ft Home
- 2-Story Property
- Fireplace
Flooring
- Carpet
- Ceramic Tile
- Luxury Vinyl Tile
Bedrooms and Bathrooms
- 3 Bedrooms
Schools
- Spring Valley Elementary School
- Neal Middle School
- Southern High School
Utilities
- Forced Air Zoned Heating and Cooling System
- Heating System Uses Natural Gas
- Heat Pump System
Community Details
- Ppm Association, Phone Number (919) 848-4911
- Sweetbrier Subdivision
Listing and Financial Details
- Assessor Parcel Number 236309
Map
Home Values in the Area
Average Home Value in this Area
Tax History
| Year | Tax Paid | Tax Assessment Tax Assessment Total Assessment is a certain percentage of the fair market value that is determined by local assessors to be the total taxable value of land and additions on the property. | Land | Improvement |
|---|---|---|---|---|
| 2024 | $976 | $70,000 | $70,000 | $0 |
Property History
| Date | Event | Price | Change | Sq Ft Price |
|---|---|---|---|---|
| 03/03/2025 03/03/25 | For Sale | $611,137 | -- | $238 / Sq Ft |
Deed History
| Date | Type | Sale Price | Title Company |
|---|---|---|---|
| Special Warranty Deed | $969,500 | None Listed On Document | |
| Special Warranty Deed | $969,500 | None Listed On Document |
Similar Homes in Durham, NC
Source: Doorify MLS
MLS Number: 10079714
APN: 236309
- 2152 Pink Peony Cir Unit 155
- 2155 Pink Peony Cir Unit 235
- 2163 Pink Peony Cir Unit 231
- 2161 Pink Peony Cir Unit 232
- 1006 Westerland Way Unit 198
- 1004 Westerland Way Unit 197
- 1012 Westerland Way Unit 201
- 1034 Westerland Way Unit 210
- 1042 Westerland Way Unit 213
- 1040 Westerland Way Unit 212
- 1005 Westerland Way Unit 57
- 3014 Dog Rose Drive Lot 304 Dr
- 3013 Dog Rose Drive Lot 171 Dr
- 3015 Dog Rose Drive Lot 170 Dr
- 1021 Westerland Way Unit 50
- 4004 Kidd Place
- 3019 Dog Rose Dr Unit 168
- 3012 Dog Rose Dr Unit 305
- 1031 Westerland Way Unit 46
- 3016 Dog Rose Dr Unit 303
