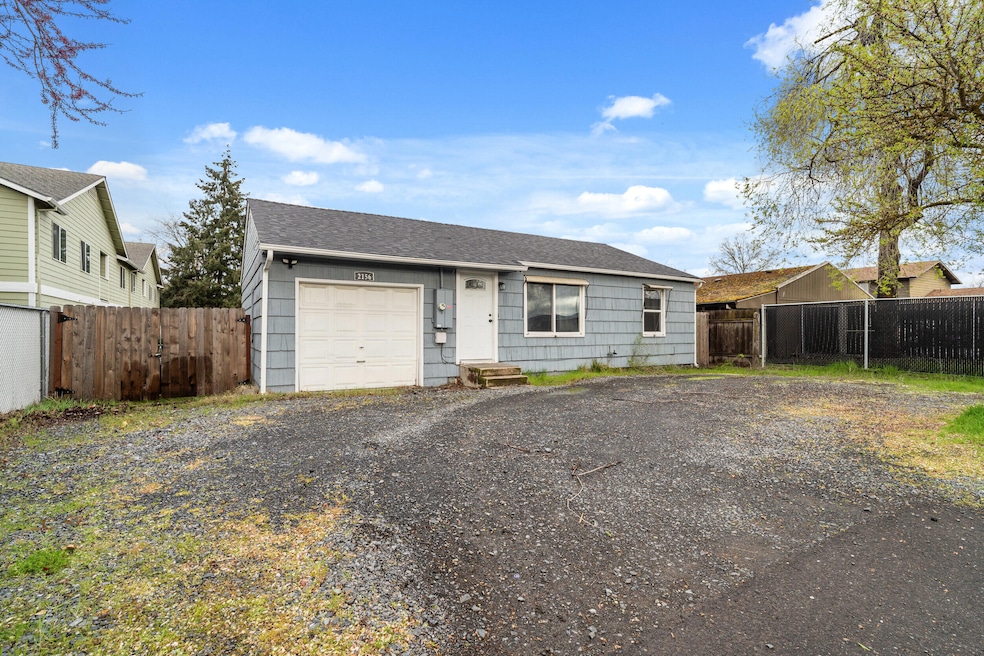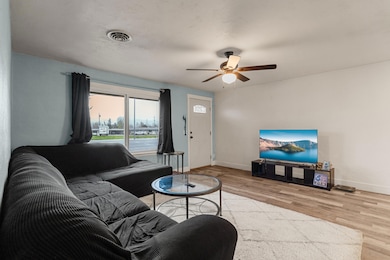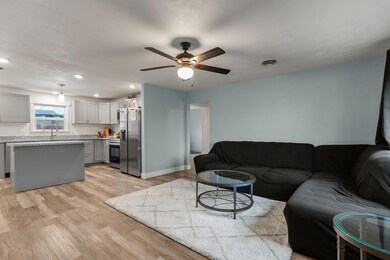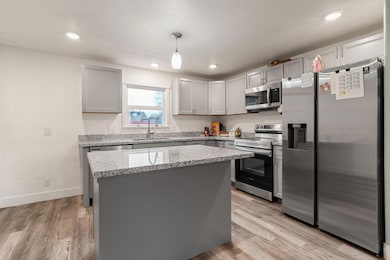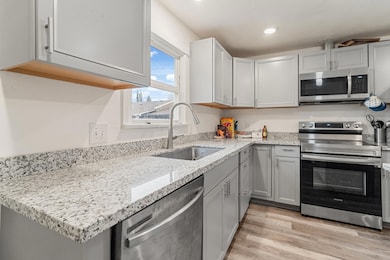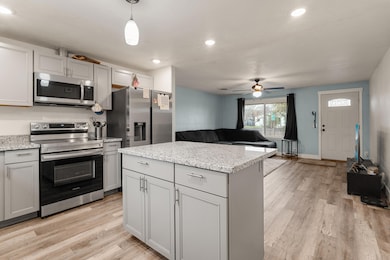
2156 Table Rock Rd Medford, OR 97501
Northwest Medford NeighborhoodEstimated payment $1,683/month
Total Views
2,825
2
Beds
1
Bath
728
Sq Ft
$385
Price per Sq Ft
Highlights
- Great Room
- No HOA
- 1 Car Attached Garage
- Granite Countertops
- Cottage
- 4-minute walk to Medford Railroad Park
About This Home
Completely renovated, sweet 2 bed, 1 bath home with single car garage. Open kitchen with granite countertops, stainless steel appliances and new cabinets! Attached single car garage and a HUGE backyard. This property is turn key ready.
Home Details
Home Type
- Single Family
Est. Annual Taxes
- $1,446
Year Built
- Built in 1948
Lot Details
- 6,970 Sq Ft Lot
- Property is zoned MFR-30, MFR-30
Parking
- 1 Car Attached Garage
- Garage Door Opener
Home Design
- Cottage
- Frame Construction
- Composition Roof
- Concrete Perimeter Foundation
Interior Spaces
- 728 Sq Ft Home
- 1-Story Property
- Great Room
Kitchen
- Eat-In Kitchen
- Range with Range Hood
- Dishwasher
- Granite Countertops
- Disposal
Flooring
- Carpet
- Laminate
Bedrooms and Bathrooms
- 2 Bedrooms
- 1 Full Bathroom
- Bathtub with Shower
Schools
- Howard Elementary School
- Hedrick Middle School
- North Medford High School
Utilities
- Cooling System Mounted To A Wall/Window
- Forced Air Heating System
- Water Heater
Community Details
- No Home Owners Association
Listing and Financial Details
- Tax Lot 600
- Assessor Parcel Number 10492104
Map
Create a Home Valuation Report for This Property
The Home Valuation Report is an in-depth analysis detailing your home's value as well as a comparison with similar homes in the area
Home Values in the Area
Average Home Value in this Area
Tax History
| Year | Tax Paid | Tax Assessment Tax Assessment Total Assessment is a certain percentage of the fair market value that is determined by local assessors to be the total taxable value of land and additions on the property. | Land | Improvement |
|---|---|---|---|---|
| 2024 | $1,446 | $96,780 | $41,990 | $54,790 |
| 2023 | $1,401 | $93,970 | $40,780 | $53,190 |
| 2022 | $1,367 | $93,970 | $40,780 | $53,190 |
| 2021 | $1,332 | $91,240 | $39,600 | $51,640 |
| 2020 | $1,304 | $88,590 | $38,450 | $50,140 |
| 2019 | $1,412 | $83,510 | $36,250 | $47,260 |
| 2018 | $1,241 | $81,080 | $35,200 | $45,880 |
| 2017 | $1,218 | $81,080 | $35,200 | $45,880 |
| 2016 | $1,226 | $76,430 | $33,190 | $43,240 |
| 2015 | $1,179 | $76,430 | $33,190 | $43,240 |
| 2014 | $1,158 | $72,050 | $31,280 | $40,770 |
Source: Public Records
Property History
| Date | Event | Price | Change | Sq Ft Price |
|---|---|---|---|---|
| 04/21/2025 04/21/25 | Pending | -- | -- | -- |
| 04/02/2025 04/02/25 | For Sale | $280,000 | +60.0% | $385 / Sq Ft |
| 06/30/2021 06/30/21 | Sold | $175,000 | -12.5% | $240 / Sq Ft |
| 06/17/2021 06/17/21 | Pending | -- | -- | -- |
| 05/27/2021 05/27/21 | For Sale | $200,000 | -- | $275 / Sq Ft |
Source: Southern Oregon MLS
Deed History
| Date | Type | Sale Price | Title Company |
|---|---|---|---|
| Warranty Deed | $175,000 | Ticor Title Company Of Or | |
| Warranty Deed | $68,500 | Jackson County Title |
Source: Public Records
Mortgage History
| Date | Status | Loan Amount | Loan Type |
|---|---|---|---|
| Previous Owner | $114,500 | New Conventional | |
| Previous Owner | $12,000 | Stand Alone Second | |
| Previous Owner | $120,000 | Unknown | |
| Previous Owner | $88,000 | Unknown | |
| Previous Owner | $60,838 | FHA |
Source: Public Records
Similar Homes in Medford, OR
Source: Southern Oregon MLS
MLS Number: 220198651
APN: 10492104
Nearby Homes
- 1995 Pepper St
- 2335 Table Rock Rd Unit SPC 20
- 2252 Table Rock Rd Unit SPC 220
- 2252 Table Rock Rd Unit SPC 228
- 2252 Table Rock Rd Unit SPC 102
- 2252 Table Rock Rd Unit SPC 76
- 2252 Table Rock Rd Unit 128
- 2252 Table Rock Rd Unit 97
- 2385 Table Rock Rd Unit SPC 3
- 2385 Table Rock Rd Unit SPC 81
- 2385 Table Rock Rd Unit 46
- 2385 Table Rock Rd Unit 63
- 500 de Barr Ave
- 411 Berrydale Ave Unit 7
- 325 Berrydale Ave
- 2700 Brae Dr
- 2573 Merriman Rd Unit 3300
- 2586 Merriman Rd
- 2587 Merriman Rd Unit 3200
- 2621 Merriman Rd Unit 3000
