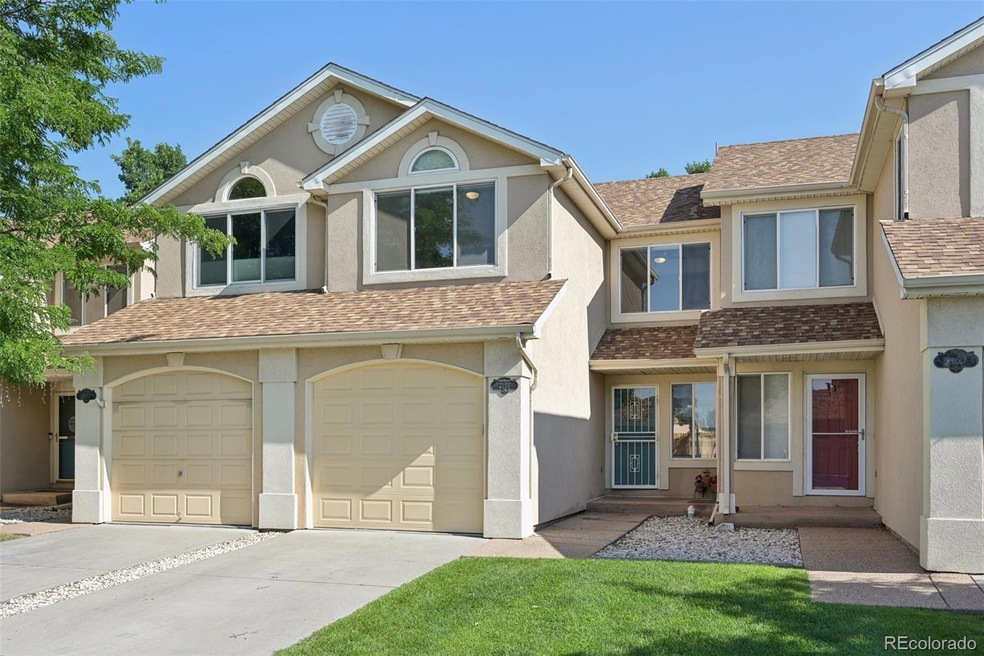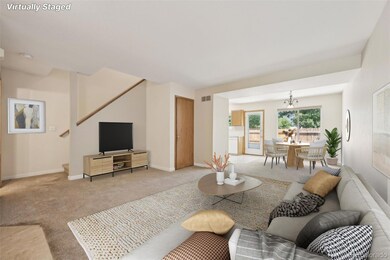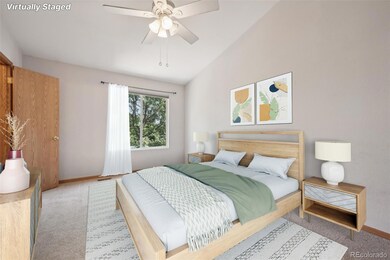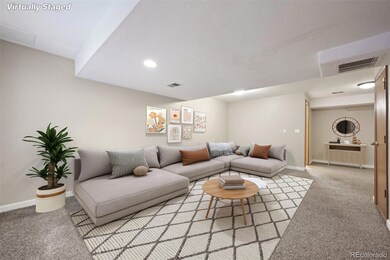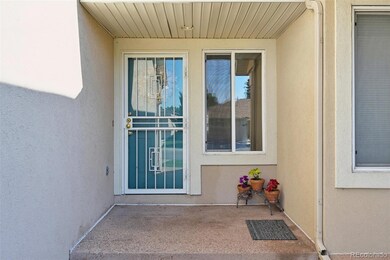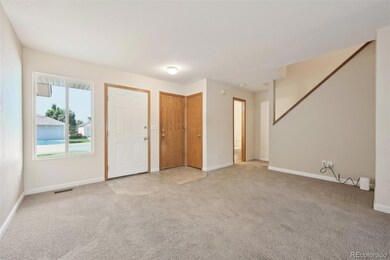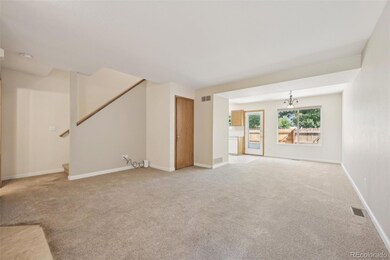
2156 Water Blossom Ln Fort Collins, CO 80526
Highlights
- No Units Above
- Front Porch
- Patio
- Rocky Mountain High School Rated A-
- 1 Car Attached Garage
- Living Room
About This Home
As of December 2024Welcome to this charming townhome in the highly sought-after Hampshire Pond community! The main floor features a bright and open floor plan, perfect for modern living. The living room flows seamlessly into the dining nook, which is adjacent to the well-appointed kitchen. From the dining nook, a door leads to a private back patio area, ideal for outdoor relaxation and entertaining.
Upstairs, the primary bedroom is a true retreat, complete with a private en-suite bath and a spacious walk-in closet. Two additional generously sized bedrooms and a full bath provide ample space for your needs.
The finished basement offers additional living space with a large family room and a convenient 3/4 bath, perfect for a home theater, game room, or extra guest suite.
This townhome is nestled in a quiet, well-maintained community that offers tranquility while still being close to an array of amenities. Enjoy nearby shops, restaurants, parks, and more, all within easy reach. Don't miss out on the opportunity to call this delightful townhome your own!
Last Agent to Sell the Property
Matthew Purdy
Redfin Corporation Brokerage Email: matt.purdy@redfin.com,970-347-9387 License #100079169

Townhouse Details
Home Type
- Townhome
Est. Annual Taxes
- $2,286
Year Built
- Built in 1997
Lot Details
- No Units Above
- No Units Located Below
- Two or More Common Walls
- South Facing Home
- Property is Fully Fenced
HOA Fees
- $363 Monthly HOA Fees
Parking
- 1 Car Attached Garage
Home Design
- Frame Construction
Interior Spaces
- 2-Story Property
- Family Room
- Living Room
- Dining Room
- Finished Basement
- Bedroom in Basement
- Dryer
Kitchen
- Oven
- Dishwasher
- Disposal
Flooring
- Carpet
- Tile
Bedrooms and Bathrooms
- 3 Bedrooms
Outdoor Features
- Patio
- Front Porch
Schools
- Olander Elementary School
- Blevins Middle School
- Rocky Mountain High School
Utilities
- Forced Air Heating and Cooling System
- Gas Water Heater
- Phone Available
Listing and Financial Details
- Exclusions: Sellers personal property
- Assessor Parcel Number R1492993
Community Details
Overview
- Association fees include insurance, ground maintenance, maintenance structure, snow removal
- Hampshire Pond East Association, Phone Number (920) 900-1850
- Hampshire Pond Subdivision
Pet Policy
- Dogs and Cats Allowed
Map
Home Values in the Area
Average Home Value in this Area
Property History
| Date | Event | Price | Change | Sq Ft Price |
|---|---|---|---|---|
| 12/02/2024 12/02/24 | Sold | $405,000 | 0.0% | $219 / Sq Ft |
| 10/09/2024 10/09/24 | Price Changed | $405,000 | -2.2% | $219 / Sq Ft |
| 09/04/2024 09/04/24 | Price Changed | $414,000 | -1.4% | $224 / Sq Ft |
| 08/06/2024 08/06/24 | For Sale | $420,000 | +31.3% | $227 / Sq Ft |
| 01/28/2019 01/28/19 | Off Market | $320,000 | -- | -- |
| 01/28/2019 01/28/19 | Off Market | $235,000 | -- | -- |
| 05/03/2018 05/03/18 | Sold | $320,000 | +1.6% | $173 / Sq Ft |
| 04/03/2018 04/03/18 | Pending | -- | -- | -- |
| 04/01/2018 04/01/18 | For Sale | $315,000 | +34.0% | $170 / Sq Ft |
| 05/22/2015 05/22/15 | Sold | $235,000 | +4.4% | $127 / Sq Ft |
| 04/22/2015 04/22/15 | Pending | -- | -- | -- |
| 03/13/2015 03/13/15 | For Sale | $225,000 | -- | $122 / Sq Ft |
Tax History
| Year | Tax Paid | Tax Assessment Tax Assessment Total Assessment is a certain percentage of the fair market value that is determined by local assessors to be the total taxable value of land and additions on the property. | Land | Improvement |
|---|---|---|---|---|
| 2025 | $2,286 | $28,723 | $2,546 | $26,177 |
| 2024 | $2,286 | $28,723 | $2,546 | $26,177 |
| 2022 | $2,117 | $22,421 | $2,641 | $19,780 |
| 2021 | $2,140 | $23,066 | $2,717 | $20,349 |
| 2020 | $2,118 | $22,637 | $2,717 | $19,920 |
| 2019 | $2,127 | $22,637 | $2,717 | $19,920 |
| 2018 | $1,830 | $20,074 | $2,736 | $17,338 |
| 2017 | $1,823 | $20,074 | $2,736 | $17,338 |
| 2016 | $1,495 | $16,374 | $3,025 | $13,349 |
| 2015 | $1,484 | $16,370 | $3,020 | $13,350 |
| 2014 | $1,294 | $14,190 | $3,020 | $11,170 |
Mortgage History
| Date | Status | Loan Amount | Loan Type |
|---|---|---|---|
| Open | $324,000 | New Conventional | |
| Closed | $324,000 | New Conventional | |
| Previous Owner | $239,000 | Adjustable Rate Mortgage/ARM | |
| Previous Owner | $240,000 | New Conventional | |
| Previous Owner | $174,000 | New Conventional | |
| Previous Owner | $215,201 | FHA | |
| Previous Owner | $160,650 | New Conventional | |
| Previous Owner | $108,838 | No Value Available | |
| Closed | $5,000 | No Value Available |
Deed History
| Date | Type | Sale Price | Title Company |
|---|---|---|---|
| Special Warranty Deed | $405,000 | None Listed On Document | |
| Special Warranty Deed | $405,000 | None Listed On Document | |
| Warranty Deed | $320,000 | First American Title | |
| Interfamily Deed Transfer | -- | None Available | |
| Interfamily Deed Transfer | -- | None Available | |
| Warranty Deed | $235,000 | Fidelity National Title | |
| Interfamily Deed Transfer | -- | None Available | |
| Warranty Deed | $178,500 | Fidelity National Title Insu | |
| Warranty Deed | $183,000 | Guardian Title | |
| Warranty Deed | $128,720 | -- |
Similar Homes in Fort Collins, CO
Source: REcolorado®
MLS Number: 4277370
APN: 97281-34-007
- 2312 Hampshire Ct
- 2800 S Taft Hill Rd
- 2425 Hampshire Square
- 3014 Broadwing Rd
- 2921 Bassick St
- 2525 Montmorency St
- 2707 Claremont Dr
- 1707 Valley Forge Ave
- 2531 Newport Dr
- 2515 Manet Ct
- 2406 Merino Ct
- 2021 Bennington Cir
- 1906 Devonshire Dr
- 2030 Lexington Ct
- 2019 Tunis Cir
- 2131 Romney Ave
- 2449 W Stuart St
- 2025 Cheshire St
- 2631 Yorkshire St
- 1601 W Swallow Rd
