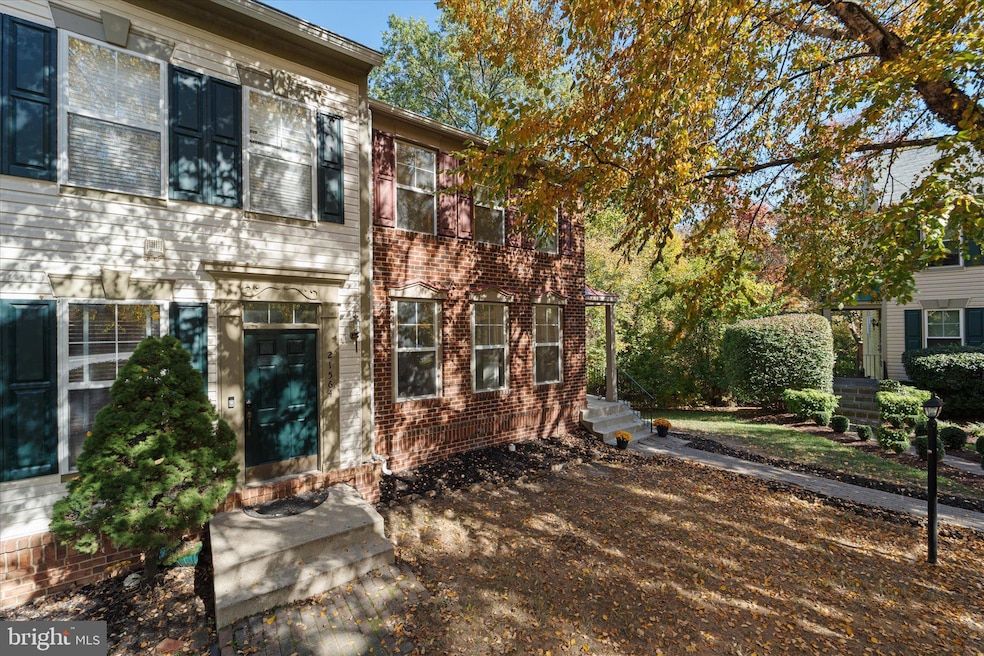
21566 Harvest Green Terrace Broadlands, VA 20148
Highlights
- Fitness Center
- Colonial Architecture
- Traditional Floor Plan
- Hillside Elementary School Rated A-
- Deck
- Wood Flooring
About This Home
As of November 2024Welcome to this stunning end-unit townhouse in the heart of Broadlands, Ashburn! This 3-bedroom, 3.5-bath home is flooded with natural light, offering bright and airy spaces throughout. Please note that some photos have been enhanced and altered for marketing purposes. The main level features a beautifully updated kitchen (2021) with serene treeline views, perfect for morning coffee or entertaining guests. Modern updates include a new dishwasher (2022), sliding glass doors (2020), and a full kitchen appliance refresh—including fridge, stove, microwave, washer, and dryer—in 2019, ensuring a stylish and functional cooking and laundry space. The deck provides a cozy outdoor retreat overlooking the fully fenced backyard—ideal for pets and gatherings. The walkout basement, wired for surround sound, offers additional living space with natural light and direct access to the backyard, creating an excellent indoor-outdoor flow. Other recent updates include a new storm door (2018) and a hot water heater installed in 2018, providing energy efficiency and reliability. Conveniently located just minutes from shopping centers, Brambleton Town Center, and the Greenway, this home is ideally positioned for easy access to dining, entertainment, and daily essentials. Situated in the highly sought-after Briar Woods High School pyramid, one of the top-rated school districts in Loudoun County and Virginia, this property offers outstanding educational opportunities. With ample visitor parking and scenic trails leading to playgrounds, basketball courts, and baseball fields, this home is perfect for those who enjoy an active community and outdoor lifestyle. This rare end-unit combines comfort, modern updates, and a prime location in a highly desirable neighborhood. Don’t miss the opportunity to make it yours!
Townhouse Details
Home Type
- Townhome
Est. Annual Taxes
- $4,668
Year Built
- Built in 2000
HOA Fees
- $63 Monthly HOA Fees
Parking
- Parking Lot
Home Design
- Colonial Architecture
- Vinyl Siding
- Brick Front
Interior Spaces
- Property has 3 Levels
- Traditional Floor Plan
- Ceiling Fan
- 1 Fireplace
- Walk-Out Basement
Kitchen
- Stove
- Built-In Microwave
- Dishwasher
- Disposal
Flooring
- Wood
- Carpet
Bedrooms and Bathrooms
Laundry
- Dryer
- Washer
Home Security
Schools
- Hillside Elementary School
- Eagle Ridge Middle School
- Briar Woods High School
Utilities
- Forced Air Heating and Cooling System
- Natural Gas Water Heater
Additional Features
- Deck
- 2,614 Sq Ft Lot
Listing and Financial Details
- Tax Lot 106
- Assessor Parcel Number 118159741000
Community Details
Overview
- Association fees include management, pool(s), snow removal, trash
- Broadlands Home Owners Association
- Broadlands Subdivision
- Property Manager
Amenities
- Community Center
- Recreation Room
Recreation
- Tennis Courts
- Community Basketball Court
- Community Playground
- Fitness Center
- Community Pool
- Jogging Path
Security
- Fire and Smoke Detector
Map
Home Values in the Area
Average Home Value in this Area
Property History
| Date | Event | Price | Change | Sq Ft Price |
|---|---|---|---|---|
| 11/22/2024 11/22/24 | Sold | $605,000 | +2.5% | $304 / Sq Ft |
| 10/24/2024 10/24/24 | For Sale | $590,000 | -- | $296 / Sq Ft |
Tax History
| Year | Tax Paid | Tax Assessment Tax Assessment Total Assessment is a certain percentage of the fair market value that is determined by local assessors to be the total taxable value of land and additions on the property. | Land | Improvement |
|---|---|---|---|---|
| 2024 | $4,668 | $539,630 | $178,500 | $361,130 |
| 2023 | $4,206 | $480,700 | $178,500 | $302,200 |
| 2022 | $4,275 | $480,340 | $163,500 | $316,840 |
| 2021 | $4,230 | $431,630 | $143,500 | $288,130 |
| 2020 | $4,142 | $400,150 | $143,500 | $256,650 |
| 2019 | $4,029 | $385,540 | $143,500 | $242,040 |
| 2018 | $3,973 | $366,220 | $128,500 | $237,720 |
| 2017 | $4,149 | $368,840 | $128,500 | $240,340 |
| 2016 | $4,149 | $362,380 | $0 | $0 |
| 2015 | $4,183 | $240,010 | $0 | $240,010 |
| 2014 | $3,925 | $211,340 | $0 | $211,340 |
Mortgage History
| Date | Status | Loan Amount | Loan Type |
|---|---|---|---|
| Open | $907,500 | Reverse Mortgage Home Equity Conversion Mortgage | |
| Closed | $907,500 | Reverse Mortgage Home Equity Conversion Mortgage | |
| Closed | $907,500 | Credit Line Revolving | |
| Previous Owner | $260,000 | New Conventional | |
| Previous Owner | $273,847 | FHA |
Deed History
| Date | Type | Sale Price | Title Company |
|---|---|---|---|
| Warranty Deed | $605,000 | Stewart Title | |
| Warranty Deed | $605,000 | Stewart Title | |
| Deed | $280,000 | -- |
Similar Homes in the area
Source: Bright MLS
MLS Number: VALO2078074
APN: 118-15-9741
- 21543 Welby Terrace
- 21493 Welby Terrace
- 43139 Huntsman Square
- 43071 Autumnwood Square
- 21570 Iredell Terrace
- 42992 Vestry Ct
- 21519 Arbor Glen Ct
- 21417 Falling Rock Terrace
- 42893 Vestals Gap Dr
- 43118 Forest Edge Square
- 43295 Ardmore St
- 42925 Ellzey Dr
- 43497 Farringdon Square
- 21746 Dollis Hill Terrace
- 21760 Dollis Hill Terrace
- 21748 Dollis Hill Terrace
- 43305 Farringdon Square
- 21768 Dollis Hill Terrace
- 43288 Atherton St
- 21518 Tithables Cir






