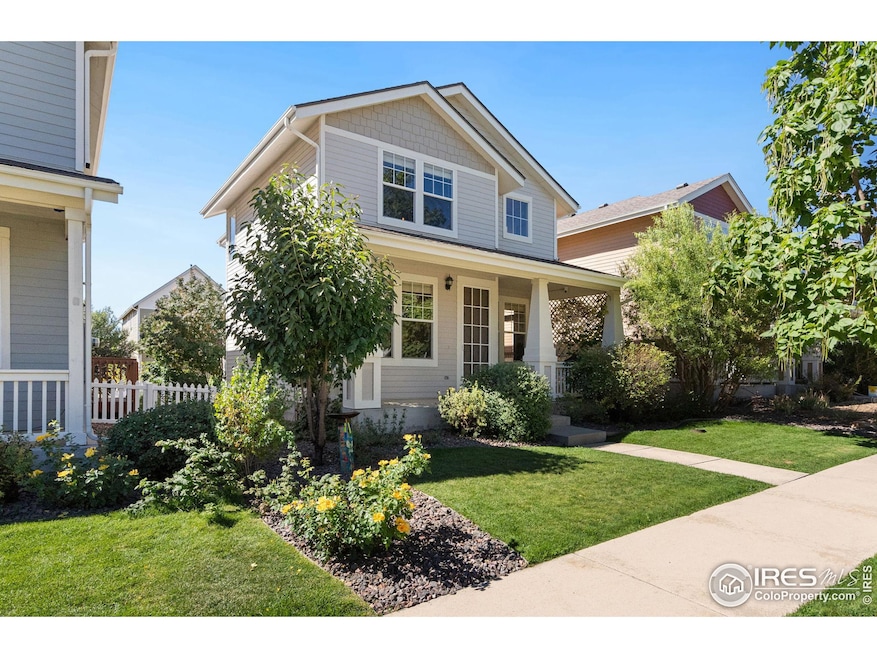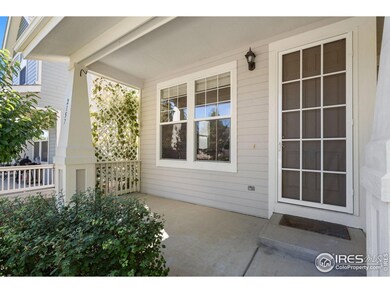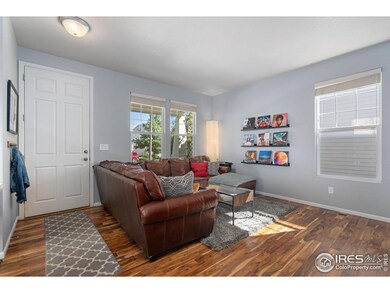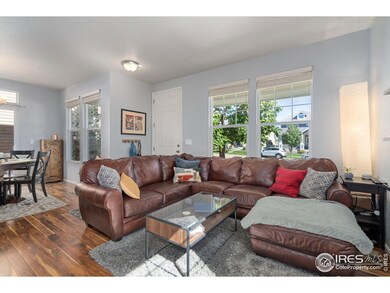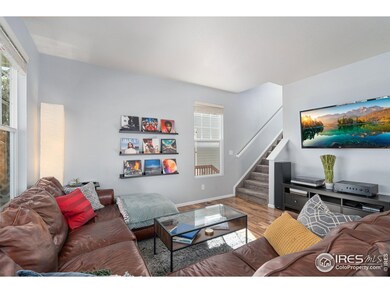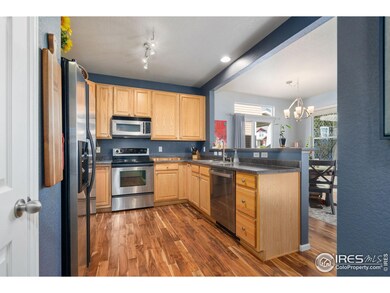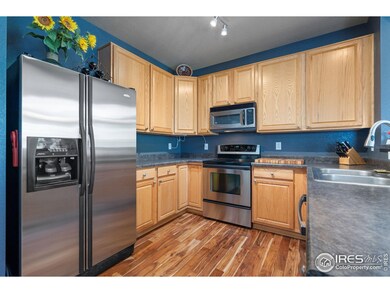
2157 Brightwater Dr Fort Collins, CO 80524
Highlights
- Open Floorplan
- Contemporary Architecture
- Home Office
- Tavelli Elementary School Rated A-
- Wood Flooring
- 2 Car Attached Garage
About This Home
As of November 2024Your patience has paid off in discovering this delightful home in NE Fort Collins. This is a location where you can really live with close proximity to golf courses, parks, easy access to I-25, and award-winning Tavelli Elementary school. Step under the front covered porch and onto the beautiful wood flooring that span the entire main level. In the kitchen you will discover the full complement of included sleek stainless-steel appliances plus a pantry near the powder bathroom. Upstairs is the owner's suite boasting a full private bathroom plus a nice size walk-in closet. Also on this level are two secondary bedrooms, a full shared bathroom and a tech loft which makes a great workspace. With a low maintenance yard and a fully fenced in area for your four-legged friends this is truly an amazing property.
Home Details
Home Type
- Single Family
Est. Annual Taxes
- $2,227
Year Built
- Built in 2005
Lot Details
- 3,478 Sq Ft Lot
- North Facing Home
- Fenced
- Level Lot
- Sprinkler System
- Property is zoned LMN
HOA Fees
- $69 Monthly HOA Fees
Parking
- 2 Car Attached Garage
- Garage Door Opener
Home Design
- Contemporary Architecture
- Wood Frame Construction
- Composition Roof
Interior Spaces
- 1,434 Sq Ft Home
- 2-Story Property
- Open Floorplan
- Ceiling Fan
- Window Treatments
- Home Office
- Wood Flooring
- Crawl Space
Kitchen
- Eat-In Kitchen
- Electric Oven or Range
- Microwave
- Dishwasher
Bedrooms and Bathrooms
- 3 Bedrooms
- Walk-In Closet
- Primary Bathroom is a Full Bathroom
- Primary bathroom on main floor
Laundry
- Laundry on upper level
- Dryer
- Washer
Schools
- Tavelli Elementary School
- Lincoln Middle School
- Poudre High School
Additional Features
- Patio
- Forced Air Heating and Cooling System
Community Details
- Association fees include trash
- Brightwater Landing Subdivision
Listing and Financial Details
- Assessor Parcel Number R1629475
Map
Home Values in the Area
Average Home Value in this Area
Property History
| Date | Event | Price | Change | Sq Ft Price |
|---|---|---|---|---|
| 11/26/2024 11/26/24 | Sold | $442,000 | -1.8% | $308 / Sq Ft |
| 10/15/2024 10/15/24 | Price Changed | $450,000 | -2.2% | $314 / Sq Ft |
| 08/29/2024 08/29/24 | Price Changed | $460,000 | -2.1% | $321 / Sq Ft |
| 08/22/2024 08/22/24 | For Sale | $470,000 | +61.2% | $328 / Sq Ft |
| 01/28/2019 01/28/19 | Off Market | $291,500 | -- | -- |
| 01/28/2019 01/28/19 | Off Market | $197,500 | -- | -- |
| 06/03/2016 06/03/16 | Sold | $291,500 | +4.1% | $203 / Sq Ft |
| 05/04/2016 05/04/16 | Pending | -- | -- | -- |
| 04/28/2016 04/28/16 | For Sale | $280,000 | +41.8% | $195 / Sq Ft |
| 09/20/2013 09/20/13 | Sold | $197,500 | -3.6% | $138 / Sq Ft |
| 08/21/2013 08/21/13 | Pending | -- | -- | -- |
| 07/22/2013 07/22/13 | For Sale | $204,900 | -- | $143 / Sq Ft |
Tax History
| Year | Tax Paid | Tax Assessment Tax Assessment Total Assessment is a certain percentage of the fair market value that is determined by local assessors to be the total taxable value of land and additions on the property. | Land | Improvement |
|---|---|---|---|---|
| 2025 | $2,227 | $28,073 | $7,705 | $20,368 |
| 2024 | $2,227 | $28,073 | $7,705 | $20,368 |
| 2022 | $1,941 | $20,559 | $2,572 | $17,987 |
| 2021 | $1,962 | $21,150 | $2,646 | $18,504 |
| 2020 | $1,796 | $19,198 | $2,646 | $16,552 |
| 2019 | $1,804 | $19,198 | $2,646 | $16,552 |
| 2018 | $1,522 | $16,704 | $2,664 | $14,040 |
| 2017 | $1,517 | $16,704 | $2,664 | $14,040 |
| 2016 | $1,381 | $15,124 | $2,945 | $12,179 |
| 2015 | $1,371 | $15,130 | $2,950 | $12,180 |
| 2014 | $1,174 | $12,870 | $2,950 | $9,920 |
Mortgage History
| Date | Status | Loan Amount | Loan Type |
|---|---|---|---|
| Open | $375,700 | New Conventional | |
| Previous Owner | $276,925 | New Conventional | |
| Previous Owner | $188,039 | FHA | |
| Previous Owner | $192,449 | FHA | |
| Previous Owner | $126,500 | Credit Line Revolving |
Deed History
| Date | Type | Sale Price | Title Company |
|---|---|---|---|
| Warranty Deed | $442,000 | None Listed On Document | |
| Warranty Deed | $291,500 | Tggt | |
| Warranty Deed | $197,500 | Tggt | |
| Special Warranty Deed | $165,001 | Commerce Title |
Similar Homes in Fort Collins, CO
Source: IRES MLS
MLS Number: 1017075
APN: 88293-19-006
- 2702 Forecastle Dr
- 2914 Longboat Way
- 2008 Squib Ln
- 1939 Bowsprit Dr
- 1933 Bowsprit Dr
- 1928 Squib Ln
- 2438 Ballard Ln
- 2530 Forecastle Dr
- 2607 Bar Harbor Dr
- 1816 Morningstar Way
- 2500 Forecastle Dr
- 1744 Morningstar Way
- 1738 Morningstar Way
- 1810 Companion Way
- 1835 Morningstar Way Unit 1
- 1835 Morningstar Way Unit 2
- 1835 Morningstar Way Unit 4
- 2244 Maple Hill Dr
- 1738 Companion Way
- 1708 Morningstar Way
