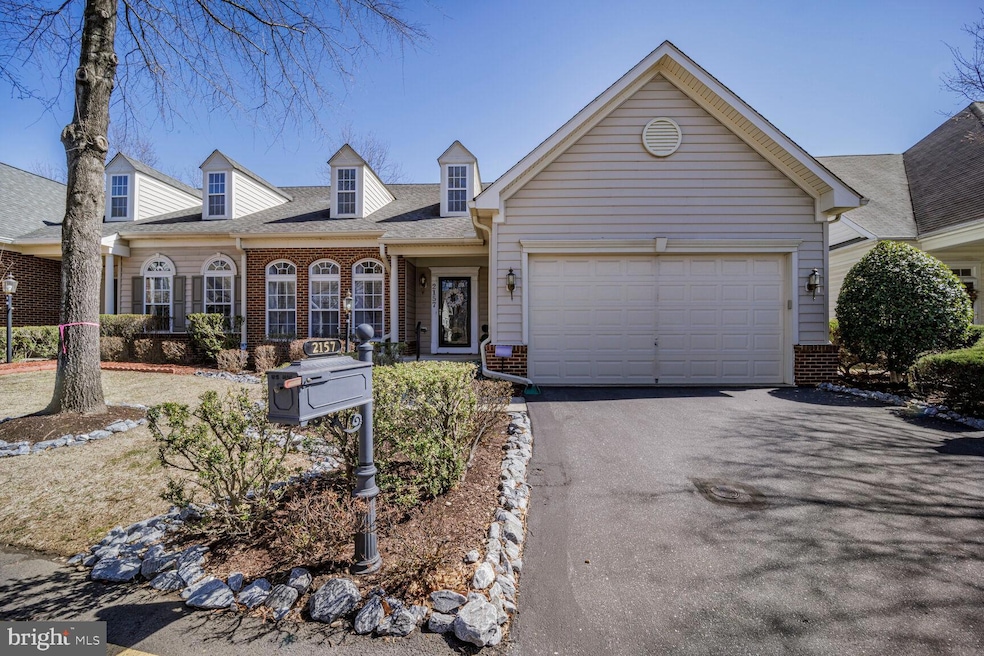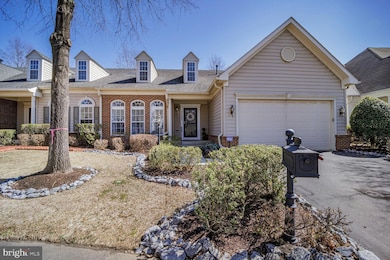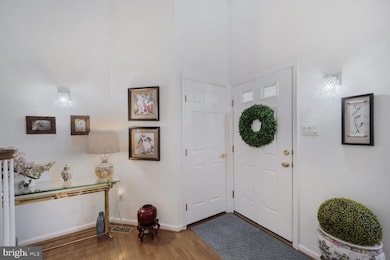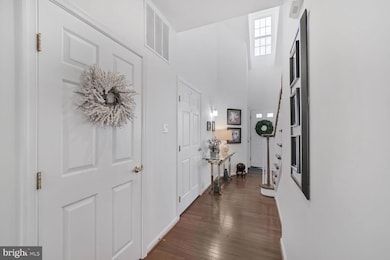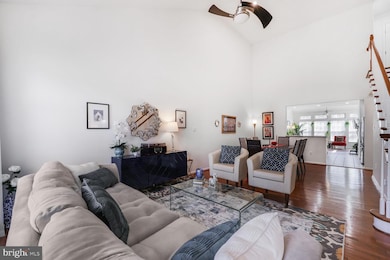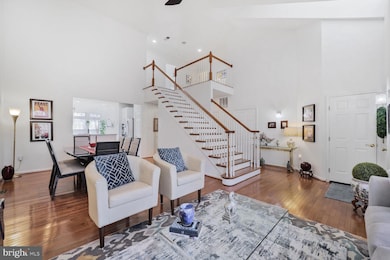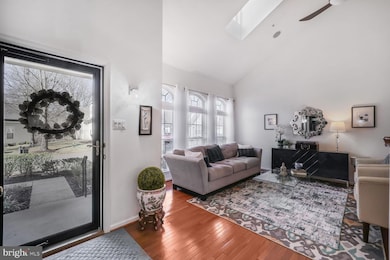
2157 Vittoria Ct Bowie, MD 20721
Lake Arbor NeighborhoodEstimated payment $4,091/month
Highlights
- Popular Property
- Private Pool
- Eat-In Gourmet Kitchen
- Fitness Center
- Senior Living
- 0.15 Acre Lot
About This Home
Welcome to 2157 Vittoria Ct., an exceptional residence located in a gated 55+ active adult community in Bowie, Maryland. This property offers the perfect blend of comfort, style, and convenience with easy access to Washington, D.C. and Baltimore. Metro only 3 miles away.
This home features three spacious bedrooms, three full baths, and one half bath, making it ideal for relaxation and entertaining. The main level boasts shining hardwood floors throughout, except in the kitchen, which is adorned with ceramic tile flooring. The kitchen is a culinary delight, showcasing newer cabinets and stainless steel appliances that are less than four years old. Adjacent to the kitchen is a bright and sunny morning room to allow you to relax after eating. If you crave some fresh air move to your newer deck.
Upstairs, you'll find a loft area with two large bedrooms and a cozy craft nook/storage area—perfect for hobbies or extra storage. The large recreation room is a great space for gatherings, complete with carpeted flooring, a fireplace, and a wet bar. Additionally, this level includes an exercise room that can also serve as an office, providing versatility to suit your lifestyle. Ample storage solutions ensure you have space for all your belongings.
A two-car garage adds convenience, and the community's gated environment offers privacy and security. You can enter the home through the garage and end up in the laundrey room housing a upright washer and dryer.
A 3-year Choice Warranty transfers to the new buyer for even more peace of mind.
This property is a harmonious blend of modern updates and thoughtful design, ensuring a comfortable and active lifestyle. Schedule your appointment today. Offers reviewed as received.
Townhouse Details
Home Type
- Townhome
Est. Annual Taxes
- $5,185
Year Built
- Built in 2005
Lot Details
- 6,425 Sq Ft Lot
- Privacy Fence
- Property is in excellent condition
HOA Fees
- $590 Monthly HOA Fees
Parking
- 2 Car Attached Garage
- Garage Door Opener
Home Design
- Colonial Architecture
- Brick Exterior Construction
- Asphalt Roof
Interior Spaces
- 5,044 Sq Ft Home
- Property has 3 Levels
- Wet Bar
- Crown Molding
- Vaulted Ceiling
- Ceiling Fan
- Skylights
- 1 Fireplace
- Screen For Fireplace
- Insulated Windows
- Window Treatments
- Window Screens
- French Doors
- Insulated Doors
- Dining Area
- Finished Basement
- Basement with some natural light
Kitchen
- Eat-In Gourmet Kitchen
- Breakfast Area or Nook
- Double Oven
- Cooktop
- Built-In Microwave
- Ice Maker
- Dishwasher
- Upgraded Countertops
- Disposal
Flooring
- Wood
- Carpet
- Ceramic Tile
Bedrooms and Bathrooms
- En-Suite Bathroom
- Walk-In Closet
Laundry
- Laundry on lower level
- Front Loading Dryer
Home Security
- Monitored
- Security Gate
- Motion Detectors
Accessible Home Design
- Halls are 48 inches wide or more
- Doors with lever handles
- Doors are 32 inches wide or more
Eco-Friendly Details
- Energy-Efficient Appliances
- Energy-Efficient Exposure or Shade
- Energy-Efficient Lighting
- ENERGY STAR Qualified Equipment
Outdoor Features
- Private Pool
- Deck
Utilities
- Forced Air Heating and Cooling System
- Air Filtration System
- Vented Exhaust Fan
- 60 Gallon+ Natural Gas Water Heater
Listing and Financial Details
- Assessor Parcel Number 17133679495
Community Details
Overview
- Senior Living
- Association fees include common area maintenance, exterior building maintenance, lawn care front, lawn care rear, lawn care side, lawn maintenance, management, insurance, pool(s), reserve funds, road maintenance, snow removal, security gate
- Senior Community | Residents must be 55 or older
- The Village At Collington Subdivision, Ryan Floorplan
- The Village At Collington Community
- Property Manager
Amenities
- Clubhouse
- Billiard Room
- Party Room
Recreation
- Fitness Center
- Community Pool
Pet Policy
- Pets Allowed
- Pet Size Limit
Security
- Fire and Smoke Detector
Map
Home Values in the Area
Average Home Value in this Area
Tax History
| Year | Tax Paid | Tax Assessment Tax Assessment Total Assessment is a certain percentage of the fair market value that is determined by local assessors to be the total taxable value of land and additions on the property. | Land | Improvement |
|---|---|---|---|---|
| 2024 | $891 | $397,733 | $0 | $0 |
| 2023 | $891 | $342,000 | $102,600 | $239,400 |
| 2022 | $920 | $342,000 | $102,600 | $239,400 |
| 2021 | $5,392 | $342,000 | $102,600 | $239,400 |
| 2020 | $11,020 | $372,000 | $111,600 | $260,400 |
| 2019 | $4,921 | $343,667 | $0 | $0 |
| 2018 | $5,006 | $315,333 | $0 | $0 |
| 2017 | $4,829 | $287,000 | $0 | $0 |
| 2016 | -- | $275,333 | $0 | $0 |
| 2015 | $5,750 | $263,667 | $0 | $0 |
| 2014 | $5,750 | $252,000 | $0 | $0 |
Property History
| Date | Event | Price | Change | Sq Ft Price |
|---|---|---|---|---|
| 04/05/2025 04/05/25 | For Sale | $549,900 | -- | $109 / Sq Ft |
Deed History
| Date | Type | Sale Price | Title Company |
|---|---|---|---|
| Deed | $485,000 | Grace Title Services Llc | |
| Deed | -- | -- | |
| Deed | $100,000 | -- |
Mortgage History
| Date | Status | Loan Amount | Loan Type |
|---|---|---|---|
| Open | $468,000 | VA | |
| Previous Owner | $316,900 | New Conventional | |
| Previous Owner | $155,000 | Stand Alone Refi Refinance Of Original Loan | |
| Previous Owner | $110,000 | Stand Alone Refi Refinance Of Original Loan | |
| Previous Owner | $350,200 | Adjustable Rate Mortgage/ARM | |
| Previous Owner | $65,650 | Stand Alone Second |
Similar Homes in Bowie, MD
Source: Bright MLS
MLS Number: MDPG2144270
APN: 13-3679495
- 2139 Vittoria Ct
- 2135 Vittoria Ct
- 10018 Erion Ct
- 10301 Tulip Tree Dr
- 2004 Golden Morning Dr
- 9912 Hillandale Way
- 10205 Juniper Dr
- 2041 Ruby Turn
- 9611 Silver Bluff Way
- 1701 Peach Blossom Ct
- 2326 Campus Way N
- 2510 Huntley Ct
- 9619 Byward Blvd
- 1716 Pebble Beach Dr
- 2802 Berrywood Ln
- 3007 Saint Josephs Dr
- 3044 Mia Ln
- 1013 Summerglenn Ct Unit 7-203
- 9406 Geaton Park Place
- 9624 Smithview Place
