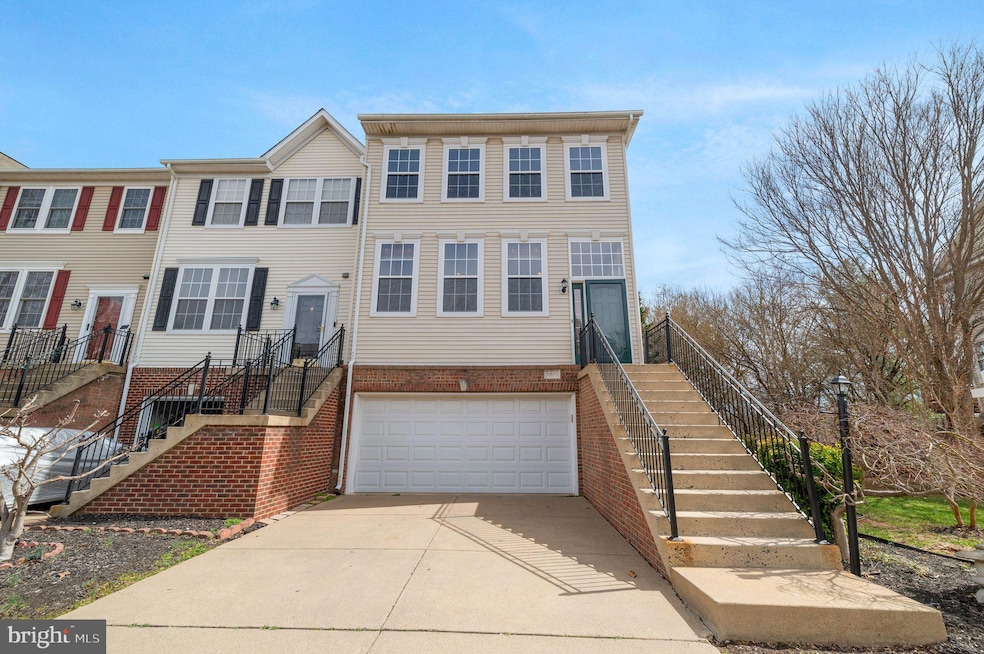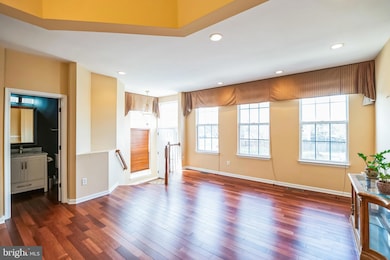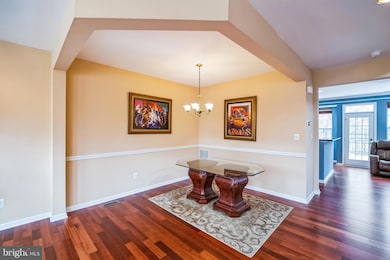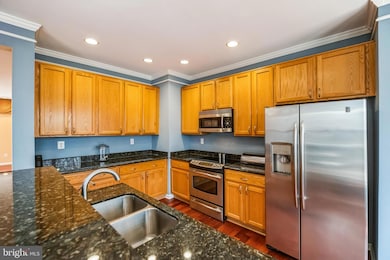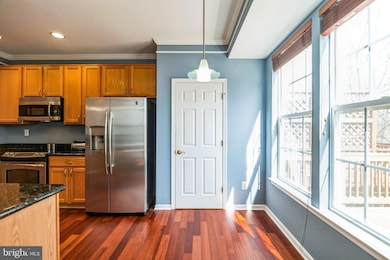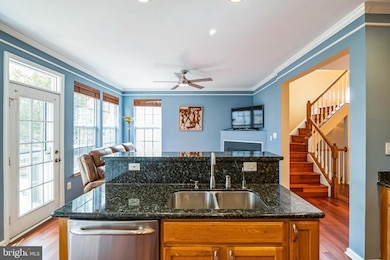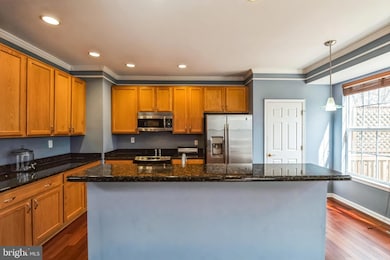
21570 Iredell Terrace Broadlands, VA 20148
Estimated payment $4,469/month
Highlights
- Colonial Architecture
- Deck
- Wood Flooring
- Hillside Elementary School Rated A-
- Recreation Room
- 1 Fireplace
About This Home
This beautiful three-level end-unit townhome in Broadlands is ready for its next owner! The Pinehurst model offers a fantastic layout, starting with gorgeous Brazilian Cherry Hardwood floors on the main level. There’s a spacious living room, a formal dining room, a cozy family room, and an eat-in kitchen with granite countertops and stainless steel appliances. The deck off the kitchen is the perfect spot to relax or entertain.
Upstairs, you’ll find three bedrooms, including a large primary suite with an ensuite bathroom featuring a separate tub and shower, plus a huge walk-in closet. A second full bathroom is also on this level as well as the convenience of the laundry room.
The walk-out basement has a big recreation room, a half bath, and access to the two-car garage as well as a back patio. A great BOSE system in the basement conveys! Major updates include a brand-new roof (2024), a new HVAC system (2024), new flooring in all the bathrooms (2024) and new washer and dryer (2025).
Located in the highly desirable Broadlands community, this home offers access to top-rated Loudoun County schools, great neighborhood amenities, shopping, dining, fun community events, and easy commuter routes. Schedule your showing today!
Townhouse Details
Home Type
- Townhome
Est. Annual Taxes
- $5,222
Year Built
- Built in 1999
Lot Details
- 2,614 Sq Ft Lot
HOA Fees
- $127 Monthly HOA Fees
Parking
- 2 Car Direct Access Garage
- Front Facing Garage
Home Design
- Colonial Architecture
- Brick Exterior Construction
- Slab Foundation
- Vinyl Siding
Interior Spaces
- 2,238 Sq Ft Home
- Property has 3 Levels
- 1 Fireplace
- Window Treatments
- Family Room Off Kitchen
- Open Floorplan
- Living Room
- Dining Room
- Recreation Room
Kitchen
- Breakfast Area or Nook
- Eat-In Kitchen
- Built-In Microwave
- Dishwasher
- Stainless Steel Appliances
- Kitchen Island
- Disposal
Flooring
- Wood
- Carpet
Bedrooms and Bathrooms
- 3 Bedrooms
- En-Suite Primary Bedroom
- Bathtub with Shower
- Walk-in Shower
Laundry
- Laundry on upper level
- Dryer
- Washer
Finished Basement
- Walk-Out Basement
- Basement Fills Entire Space Under The House
- Rear Basement Entry
Outdoor Features
- Deck
- Patio
Schools
- Hillside Elementary School
- Eagle Ridge Middle School
- Briar Woods High School
Utilities
- Forced Air Heating and Cooling System
- Natural Gas Water Heater
Listing and Financial Details
- Tax Lot 12
- Assessor Parcel Number 118170560000
Community Details
Overview
- Association fees include common area maintenance, parking fee, pool(s), recreation facility, reserve funds, snow removal, trash, road maintenance
- Broadlands Association
- Signature At Broadlands Subdivision, Pinehurst Floorplan
Amenities
- Common Area
- Community Center
- Recreation Room
Recreation
- Tennis Courts
- Community Basketball Court
- Community Playground
- Community Pool
- Jogging Path
- Bike Trail
Map
Home Values in the Area
Average Home Value in this Area
Tax History
| Year | Tax Paid | Tax Assessment Tax Assessment Total Assessment is a certain percentage of the fair market value that is determined by local assessors to be the total taxable value of land and additions on the property. | Land | Improvement |
|---|---|---|---|---|
| 2024 | $5,222 | $603,710 | $178,500 | $425,210 |
| 2023 | $4,720 | $539,480 | $178,500 | $360,980 |
| 2022 | $4,780 | $537,110 | $163,500 | $373,610 |
| 2021 | $4,537 | $462,910 | $143,500 | $319,410 |
| 2020 | $4,518 | $436,520 | $143,500 | $293,020 |
| 2019 | $4,339 | $415,230 | $143,500 | $271,730 |
| 2018 | $4,290 | $395,420 | $128,500 | $266,920 |
| 2017 | $4,338 | $385,640 | $128,500 | $257,140 |
| 2016 | $4,337 | $378,760 | $0 | $0 |
| 2015 | $4,397 | $258,900 | $0 | $258,900 |
| 2014 | $4,118 | $228,000 | $0 | $228,000 |
Property History
| Date | Event | Price | Change | Sq Ft Price |
|---|---|---|---|---|
| 03/20/2025 03/20/25 | For Sale | $700,000 | -- | $313 / Sq Ft |
Deed History
| Date | Type | Sale Price | Title Company |
|---|---|---|---|
| Deed | $172,413 | -- |
Mortgage History
| Date | Status | Loan Amount | Loan Type |
|---|---|---|---|
| Open | $362,250 | New Conventional | |
| Closed | $170,308 | No Value Available |
Similar Homes in the area
Source: Bright MLS
MLS Number: VALO2090290
APN: 118-17-0560
- 21543 Welby Terrace
- 21493 Welby Terrace
- 43295 Ardmore St
- 43139 Huntsman Square
- 43118 Forest Edge Square
- 43071 Autumnwood Square
- 43288 Atherton St
- 43346 Earls Ct
- 21417 Falling Rock Terrace
- 43497 Farringdon Square
- 21746 Dollis Hill Terrace
- 21748 Dollis Hill Terrace
- 21760 Dollis Hill Terrace
- 21768 Dollis Hill Terrace
- 43305 Farringdon Square
- 42992 Vestry Ct
- 42893 Vestals Gap Dr
- 43440 Sweet Brandy Terrace
- 21519 Arbor Glen Ct
- 43290 Farringdon Square
