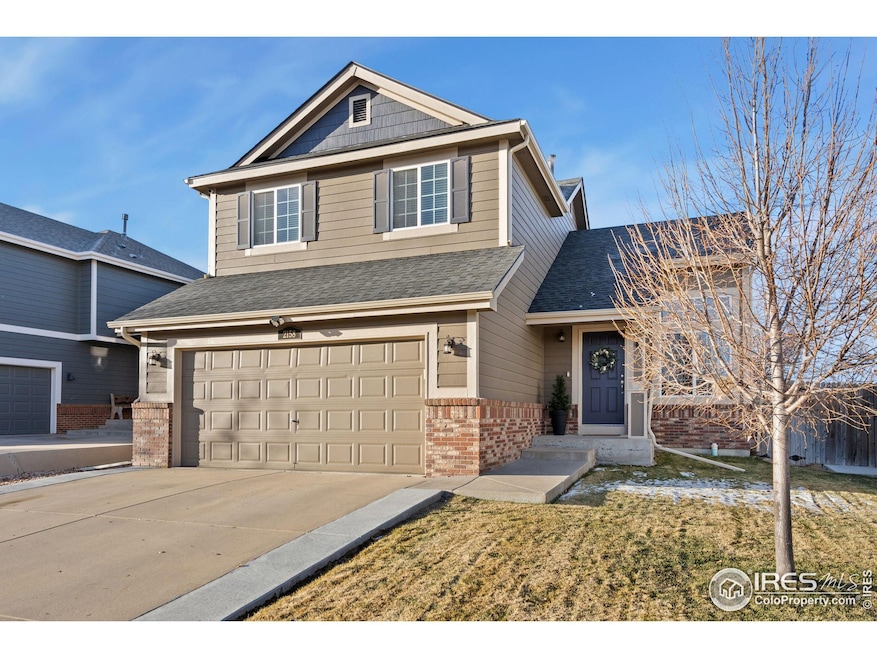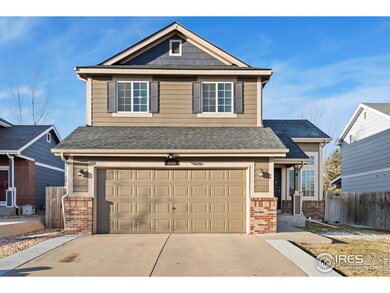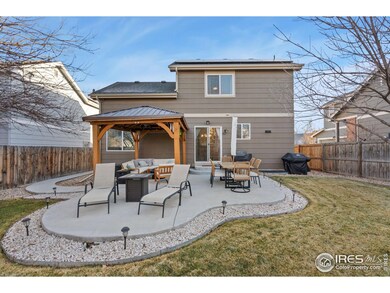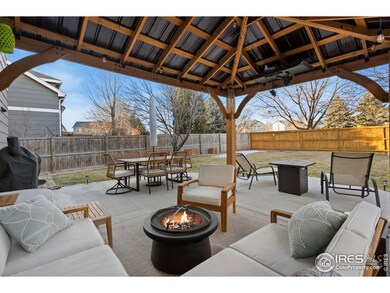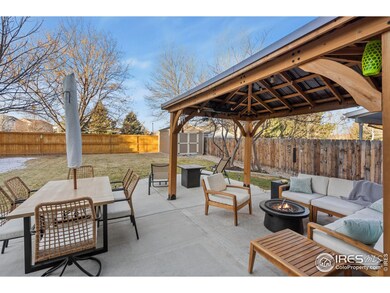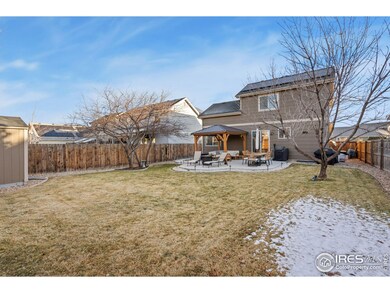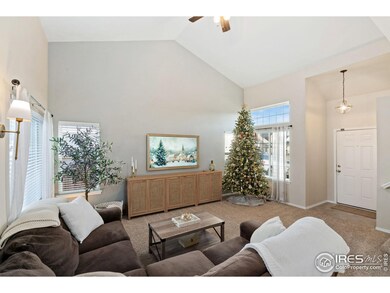
2158 Blue Wing Dr Johnstown, CO 80534
Highlights
- Open Floorplan
- Contemporary Architecture
- Separate Outdoor Workshop
- Mountain View
- Cathedral Ceiling
- 2 Car Attached Garage
About This Home
As of March 2025Welcome to your dream home in the heart of the rapidly growing Johnstown community! This beautifully updated property offers 3 spacious bedrooms, 3 bathrooms, and a thoughtfully designed open floor plan with vaulted ceilings and abundant natural light. The oversized primary bedroom provides a serene retreat, while updates throughout make this home move-in ready. This home provides additional expansion opportunities with a full unfinished basement designed for 1-2 extra bedrooms or living space and rough-ins for another full bathroom. Step into your private backyard oasis, featuring large mature trees, providing ample amounts of privacy and shade, plenty of grass for outdoor activities, and afternoon sun. This backyard get-a-way is perfect for quiet morning coffees or entertaining guests. A 12x12 shed, complete with house-connected electricity, offers additional storage and space. Located just walking distance from Pioneer Ridge Elementary, a bike ride to the YMCA, and a short 10-minute drive to the new Bella Ridge golf course, this home combines convenience and charm with easy access to all popular Johnstown shops and community centers. Mineral rights included, and Solar panels owned free and clear! Roof is less than a year old! First American Home Warranty included for one year. Don't miss out on this perfect blend of comfort, privacy, and amazing location.
Home Details
Home Type
- Single Family
Est. Annual Taxes
- $2,355
Year Built
- Built in 2002
Lot Details
- 6,098 Sq Ft Lot
- East Facing Home
- Wood Fence
- Sprinkler System
HOA Fees
- $40 Monthly HOA Fees
Parking
- 2 Car Attached Garage
- Garage Door Opener
Home Design
- Contemporary Architecture
- Wood Frame Construction
- Composition Roof
Interior Spaces
- 1,386 Sq Ft Home
- 2-Story Property
- Open Floorplan
- Cathedral Ceiling
- Ceiling Fan
- Window Treatments
- Dining Room
- Mountain Views
- Unfinished Basement
- Basement Fills Entire Space Under The House
Kitchen
- Eat-In Kitchen
- Gas Oven or Range
- Self-Cleaning Oven
- Microwave
- Dishwasher
- Disposal
Flooring
- Carpet
- Vinyl
Bedrooms and Bathrooms
- 3 Bedrooms
- Walk-In Closet
- Primary Bathroom is a Full Bathroom
- Primary bathroom on main floor
Laundry
- Laundry on main level
- Washer and Dryer Hookup
Outdoor Features
- Patio
- Exterior Lighting
- Separate Outdoor Workshop
- Outdoor Storage
Schools
- Pioneer Ridge Elementary School
- Johnstown Middle School
- Roosevelt High School
Utilities
- Humidity Control
- Whole House Fan
- Forced Air Heating and Cooling System
- Water Purifier is Owned
- High Speed Internet
- Satellite Dish
- Cable TV Available
Additional Features
- Energy-Efficient HVAC
- Mineral Rights
Community Details
- Association fees include trash, snow removal, management
- Stroh Farm Fg#1 Corr Subdivision
Listing and Financial Details
- Assessor Parcel Number R0137001
Map
Home Values in the Area
Average Home Value in this Area
Property History
| Date | Event | Price | Change | Sq Ft Price |
|---|---|---|---|---|
| 03/21/2025 03/21/25 | Sold | $518,500 | 0.0% | $374 / Sq Ft |
| 02/02/2025 02/02/25 | Price Changed | $518,500 | -0.3% | $374 / Sq Ft |
| 01/16/2025 01/16/25 | Price Changed | $520,000 | -1.0% | $375 / Sq Ft |
| 01/03/2025 01/03/25 | Price Changed | $525,000 | -0.9% | $379 / Sq Ft |
| 12/13/2024 12/13/24 | For Sale | $530,000 | +67.7% | $382 / Sq Ft |
| 01/28/2019 01/28/19 | Off Market | $316,000 | -- | -- |
| 10/15/2018 10/15/18 | Sold | $316,000 | -9.5% | $228 / Sq Ft |
| 09/15/2018 09/15/18 | Pending | -- | -- | -- |
| 07/11/2018 07/11/18 | For Sale | $349,000 | -- | $252 / Sq Ft |
Tax History
| Year | Tax Paid | Tax Assessment Tax Assessment Total Assessment is a certain percentage of the fair market value that is determined by local assessors to be the total taxable value of land and additions on the property. | Land | Improvement |
|---|---|---|---|---|
| 2024 | $2,355 | $29,140 | $5,700 | $23,440 |
| 2023 | $2,355 | $29,410 | $5,750 | $23,660 |
| 2022 | $2,290 | $21,350 | $5,840 | $15,510 |
| 2021 | $2,469 | $21,970 | $6,010 | $15,960 |
| 2020 | $2,289 | $20,960 | $5,580 | $15,380 |
| 2019 | $1,791 | $20,960 | $5,580 | $15,380 |
| 2018 | $977 | $18,630 | $4,680 | $13,950 |
| 2017 | $993 | $18,630 | $4,680 | $13,950 |
| 2016 | $746 | $16,540 | $4,300 | $12,240 |
| 2015 | $756 | $16,540 | $4,300 | $12,240 |
| 2014 | $605 | $14,180 | $3,580 | $10,600 |
Mortgage History
| Date | Status | Loan Amount | Loan Type |
|---|---|---|---|
| Open | $414,800 | New Conventional | |
| Previous Owner | $30,000 | Credit Line Revolving | |
| Previous Owner | $323,150 | New Conventional | |
| Previous Owner | $306,520 | New Conventional | |
| Previous Owner | $8,400 | Stand Alone Second | |
| Previous Owner | $10,000 | Unknown | |
| Previous Owner | $174,300 | VA | |
| Previous Owner | $175,300 | VA | |
| Previous Owner | $181,000 | VA | |
| Previous Owner | $20,000 | Credit Line Revolving | |
| Previous Owner | $10,000 | Credit Line Revolving | |
| Previous Owner | $196,465 | VA | |
| Previous Owner | $194,979 | VA |
Deed History
| Date | Type | Sale Price | Title Company |
|---|---|---|---|
| Warranty Deed | $518,500 | None Listed On Document | |
| Quit Claim Deed | -- | None Listed On Document | |
| Warranty Deed | $316,000 | Guardian Title | |
| Interfamily Deed Transfer | -- | None Available | |
| Special Warranty Deed | $189,300 | -- | |
| Special Warranty Deed | $191,300 | -- |
Similar Homes in Johnstown, CO
Source: IRES MLS
MLS Number: 1023379
APN: R0137001
- 2122 Blue Wing Dr
- 2241 Mandarin Ct
- 2158 Widgeon Dr
- 2130 Black Duck Ave
- 1907 Green Wing Dr
- 66 Saxony Rd
- 214 Saxony Rd
- 138 Saxony Rd
- 248 Muscovey Ln
- 1710 Wood Duck Dr
- 2647 White Wing Rd
- 2755 Aylesbury Way
- 2801 Muscovey Ct
- 2980 Panorama Ct
- 3000 Panorama Ct
- 3040 Panorama Ct
- 3020 Panorama Ct
- 3060 Panorama Ct
- 3081 Panorama Ct
- 3080 Panorama Ct
