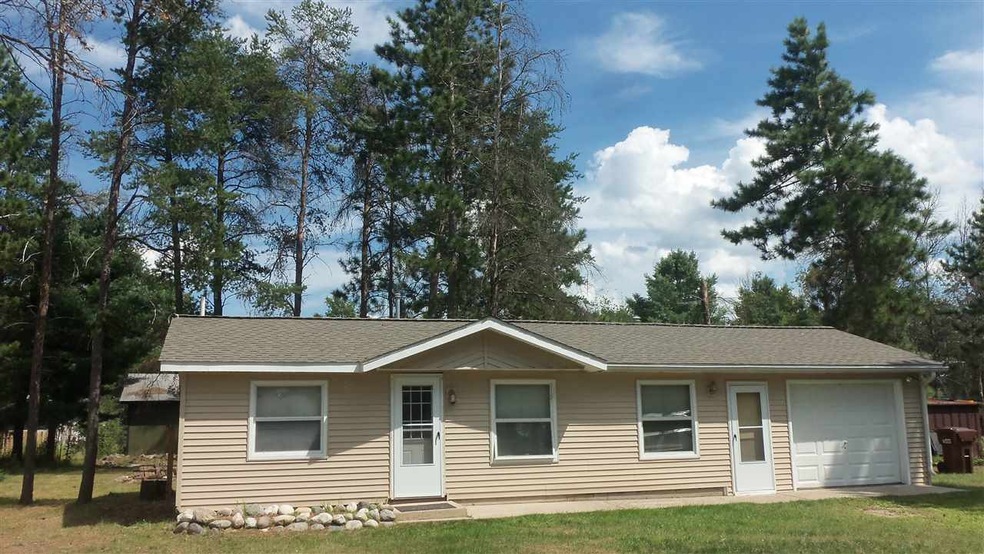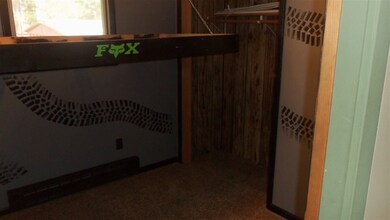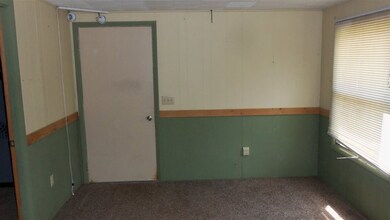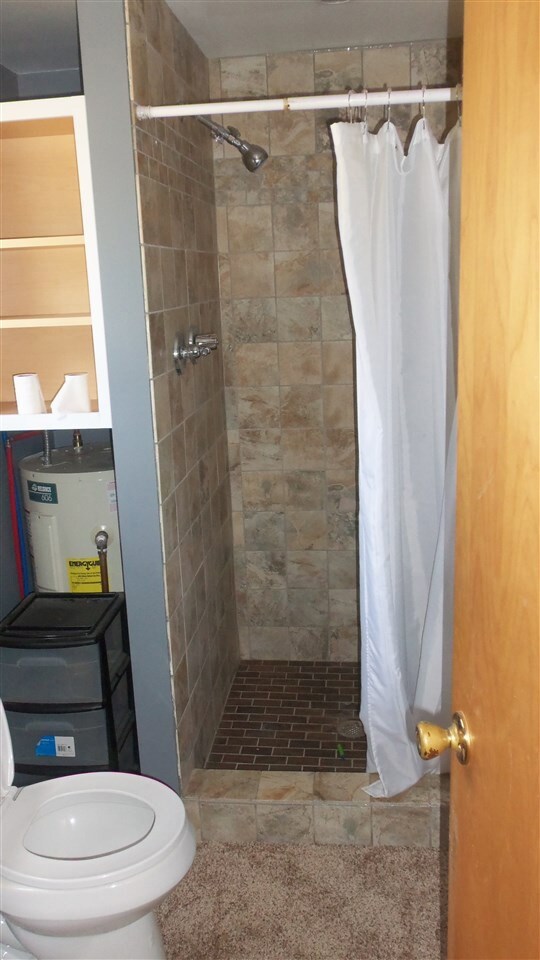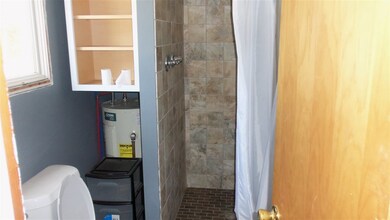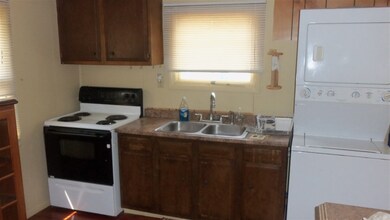
2158 Voyager St Richfield Township, MI 48656
3
Beds
1
Bath
650
Sq Ft
10,019
Sq Ft Lot
About This Home
As of March 2021THIS HOME HAS 3 BEDROOMS, LIVING, DINING, KITCHEN, AND A BATH. NICE WOODED LOT ON QUITE STREET, WALK TO STATE LAND OR RIDE TO THE TRAILS, SNOWMOBILE TRAIL AT CORNER FOR WINTER AND SUMMER FUN ALSO NOT FAR TO LAKE ST. HELEN A 2400 ACRE ALL SPORTS LAKE. VINYL SIDED AND SOME UPDATES. NEW ROOF 2017.
Home Details
Home Type
- Single Family
Est. Annual Taxes
- $212
Year Built
- Built in 1974
Parking
- 1 Car Garage
Home Design
- 650 Sq Ft Home
- Ranch Style House
- Slab Foundation
- Frame Construction
- Vinyl Construction Material
Bedrooms and Bathrooms
- 3 Bedrooms
- 1 Bathroom
Laundry
- Dryer
- Washer
Utilities
- Electric Water Heater
- Septic System
Additional Features
- Oven or Range
- Lot Dimensions are 70x130
Map
Create a Home Valuation Report for This Property
The Home Valuation Report is an in-depth analysis detailing your home's value as well as a comparison with similar homes in the area
Home Values in the Area
Average Home Value in this Area
Property History
| Date | Event | Price | Change | Sq Ft Price |
|---|---|---|---|---|
| 03/01/2021 03/01/21 | Sold | $47,900 | +45.2% | $74 / Sq Ft |
| 01/18/2021 01/18/21 | Pending | -- | -- | -- |
| 03/09/2018 03/09/18 | Sold | $33,000 | -- | $51 / Sq Ft |
| 02/26/2018 02/26/18 | Pending | -- | -- | -- |
Source: Water Wonderland Board of REALTORS®
Tax History
| Year | Tax Paid | Tax Assessment Tax Assessment Total Assessment is a certain percentage of the fair market value that is determined by local assessors to be the total taxable value of land and additions on the property. | Land | Improvement |
|---|---|---|---|---|
| 2024 | $212 | $25,300 | $0 | $0 |
| 2023 | $203 | $25,300 | $0 | $0 |
| 2022 | $1,035 | $19,100 | $0 | $0 |
| 2021 | $572 | $17,400 | $0 | $0 |
| 2020 | $567 | $15,900 | $0 | $0 |
| 2019 | $525 | $14,500 | $0 | $0 |
| 2018 | $470 | $16,000 | $0 | $0 |
| 2016 | $683 | $14,600 | $0 | $0 |
| 2015 | -- | $14,800 | $0 | $0 |
| 2014 | -- | $14,000 | $0 | $0 |
| 2013 | -- | $12,100 | $0 | $0 |
Source: Public Records
Mortgage History
| Date | Status | Loan Amount | Loan Type |
|---|---|---|---|
| Open | $40,000 | Purchase Money Mortgage |
Source: Public Records
Deed History
| Date | Type | Sale Price | Title Company |
|---|---|---|---|
| Warranty Deed | $47,900 | None Available | |
| Warranty Deed | $33,000 | -- |
Source: Public Records
Similar Home in the area
Source: Water Wonderland Board of REALTORS®
MLS Number: 21124190
APN: 010-448-071-0000
Nearby Homes
- 11359 Polaris St
- 11321 E Airport Rd
- 10953 Johnston Blvd
- 10153 E Airport Rd
- 10645 Beaver Dr
- 10413 Ford Dr
- 10412 Washington Rd
- 10061 Hutchinson St
- 1824 N Saint Helen Rd
- 2702 N Saint Helen Rd
- 2241 N Saint Helen Rd
- 9957 Oakwood Ct
- 10058 Pinewood Rd
- 9875 Lee Rd
- 9960 Poole Dr
- 9900 Sutherby Rd
- 1401 N Saint Helen Rd
- 1664 Terry Dr
- 2021 Richter
- 9731 W Carter
