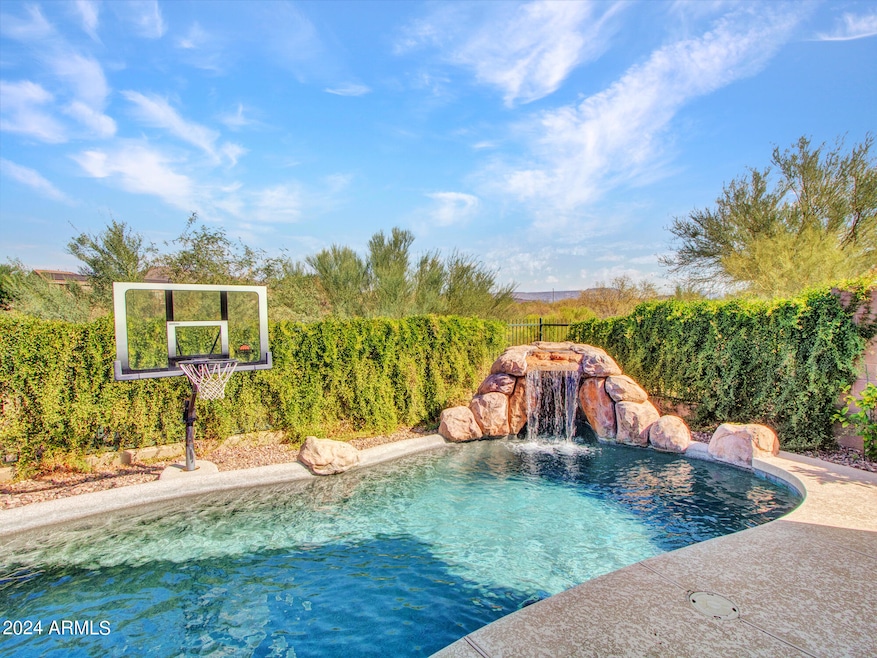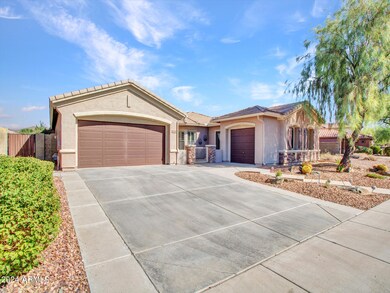
2158 W Clearview Trail Phoenix, AZ 85086
Highlights
- Private Pool
- Mountain View
- Vaulted Ceiling
- Diamond Canyon Elementary School Rated A-
- Clubhouse
- Santa Barbara Architecture
About This Home
As of December 2024This stunning single-story Majesty model home offers 4 bedrooms, 2.5 bathrooms, and is set against the backdrop of breathtaking Daisy Mountain views. The property features a formal living and dining area, alongside an open-plan eat-in kitchen complete with stainless steel appliances, a large island, and ample cabinet space. The kitchen flows seamlessly into the dining area and spacious family room, creating an ideal layout for entertaining. The primary bedroom suite boasts an en-suite bathroom with dual vanities, a separate tub, and a walk-in shower. The resort-like backyard includes a covered patio, lush landscaping, and a sparkling pebble-finish pool with a tranquil waterfall feature. The property also offers a 3-car garage with abundant space for vehicles and storage. Anthem Parkside amenities include a community pool, tennis and pickleball courts, parks, and a wide range of recreational activities and events, providing a vibrant lifestyle for residents.
Last Agent to Sell the Property
Berkshire Hathaway HomeServices Arizona Properties License #SA629305000

Home Details
Home Type
- Single Family
Est. Annual Taxes
- $3,775
Year Built
- Built in 2004
Lot Details
- 8,165 Sq Ft Lot
- Desert faces the front and back of the property
- Wrought Iron Fence
- Sprinklers on Timer
HOA Fees
- $97 Monthly HOA Fees
Parking
- 3 Car Garage
- Garage Door Opener
Home Design
- Santa Barbara Architecture
- Wood Frame Construction
- Tile Roof
- Stucco
Interior Spaces
- 2,666 Sq Ft Home
- 1-Story Property
- Vaulted Ceiling
- Double Pane Windows
- Mountain Views
Kitchen
- Eat-In Kitchen
- Breakfast Bar
- Built-In Microwave
- Kitchen Island
Flooring
- Carpet
- Tile
Bedrooms and Bathrooms
- 4 Bedrooms
- Primary Bathroom is a Full Bathroom
- 2.5 Bathrooms
- Dual Vanity Sinks in Primary Bathroom
- Bathtub With Separate Shower Stall
Accessible Home Design
- No Interior Steps
Outdoor Features
- Private Pool
- Covered patio or porch
Schools
- Gavilan Peak Elementary
- Boulder Creek High School
Utilities
- Refrigerated Cooling System
- Zoned Heating
- Heating unit installed on the ceiling
- Heating System Uses Natural Gas
- High Speed Internet
- Cable TV Available
Listing and Financial Details
- Tax Lot 22
- Assessor Parcel Number 203-41-022
Community Details
Overview
- Association fees include ground maintenance, street maintenance
- Anthem Comm. Council Association, Phone Number (623) 742-6050
- Built by Del Webb
- Anthem Unit 49 Subdivision, Majesty Floorplan
Amenities
- Clubhouse
- Recreation Room
Recreation
- Tennis Courts
- Community Playground
- Heated Community Pool
- Community Spa
- Bike Trail
Map
Home Values in the Area
Average Home Value in this Area
Property History
| Date | Event | Price | Change | Sq Ft Price |
|---|---|---|---|---|
| 12/13/2024 12/13/24 | Sold | $680,000 | -2.7% | $255 / Sq Ft |
| 10/28/2024 10/28/24 | Price Changed | $699,000 | -4.9% | $262 / Sq Ft |
| 10/16/2024 10/16/24 | For Sale | $735,000 | 0.0% | $276 / Sq Ft |
| 04/20/2022 04/20/22 | Sold | $735,000 | -0.5% | $276 / Sq Ft |
| 03/09/2022 03/09/22 | For Sale | $739,000 | -- | $278 / Sq Ft |
Tax History
| Year | Tax Paid | Tax Assessment Tax Assessment Total Assessment is a certain percentage of the fair market value that is determined by local assessors to be the total taxable value of land and additions on the property. | Land | Improvement |
|---|---|---|---|---|
| 2025 | $4,014 | $37,383 | -- | -- |
| 2024 | $3,775 | $35,603 | -- | -- |
| 2023 | $3,775 | $50,030 | $10,000 | $40,030 |
| 2022 | $3,608 | $36,550 | $7,310 | $29,240 |
| 2021 | $3,716 | $34,930 | $6,980 | $27,950 |
| 2020 | $3,635 | $32,570 | $6,510 | $26,060 |
| 2019 | $3,565 | $31,360 | $6,270 | $25,090 |
| 2018 | $3,452 | $30,080 | $6,010 | $24,070 |
| 2017 | $3,384 | $29,120 | $5,820 | $23,300 |
| 2016 | $2,902 | $29,320 | $5,860 | $23,460 |
| 2015 | $2,816 | $24,800 | $4,960 | $19,840 |
Mortgage History
| Date | Status | Loan Amount | Loan Type |
|---|---|---|---|
| Open | $680,000 | VA | |
| Previous Owner | $588,000 | New Conventional | |
| Previous Owner | $396,000 | Negative Amortization | |
| Previous Owner | $49,000 | Stand Alone Second | |
| Previous Owner | $384,000 | New Conventional | |
| Previous Owner | $343,539 | New Conventional | |
| Closed | $64,410 | No Value Available |
Deed History
| Date | Type | Sale Price | Title Company |
|---|---|---|---|
| Warranty Deed | $680,000 | Pioneer Title Agency | |
| Warranty Deed | $735,000 | Clear Title | |
| Warranty Deed | $480,000 | -- | |
| Corporate Deed | $429,424 | Sun Title Agency Co | |
| Corporate Deed | -- | Sun Title Agency Co |
Similar Homes in the area
Source: Arizona Regional Multiple Listing Service (ARMLS)
MLS Number: 6768721
APN: 203-41-022
- 39813 N Belfair Way
- 2140 W Clearview Trail
- 2316 W Sax Canyon Ln Unit 47
- 40201 N Hickok Trail
- 2131 W Cohen Trail
- 40428 N Rolling Green Way Unit 37
- 1828 W Hemingway Ln
- 2456 W Clearview Trail Unit 47
- 2448 W Patagonia Way Unit 43
- 1812 W Kuralt Dr
- 2527 W Kit Carson Trail Unit 25
- 40325 N Graham Way Unit 25
- 39923 N Messner Way Unit 55
- 2528 W Coyote Creek Dr Unit 45
- 40626 N Laurel Valley Way
- 1842 W Mesquite St
- 2542 W Kit Carson Trail Unit 25
- 39514 N Bent Creek Ct
- 1852 W Owens Way
- 1743 W Kuralt Dr






