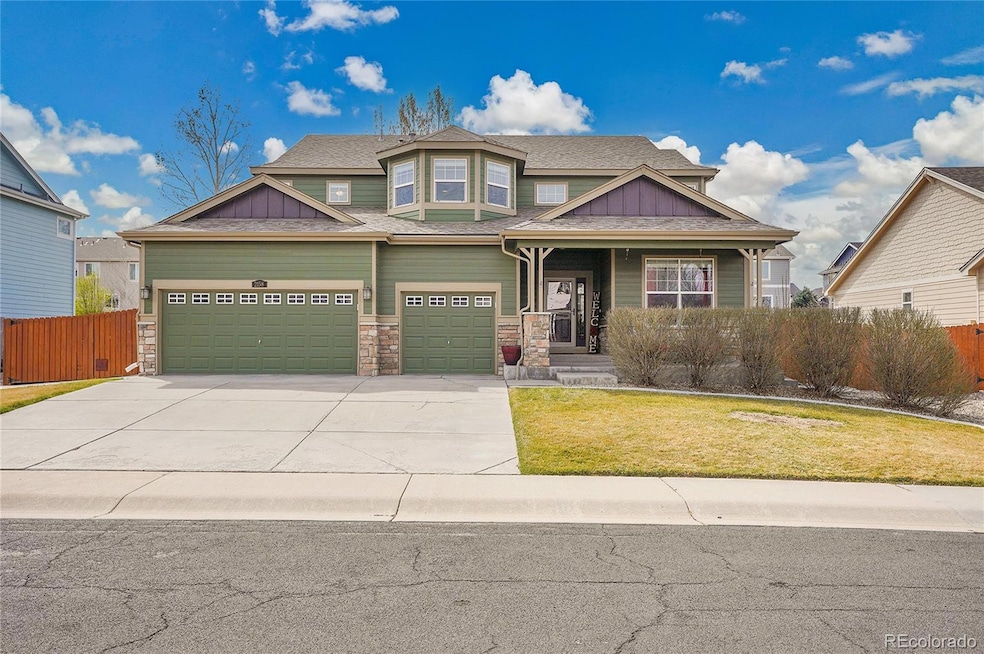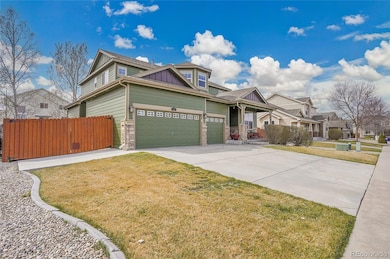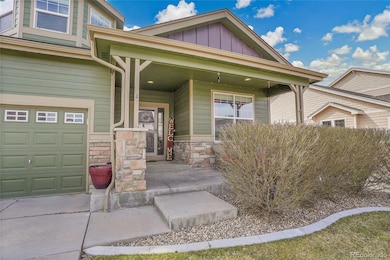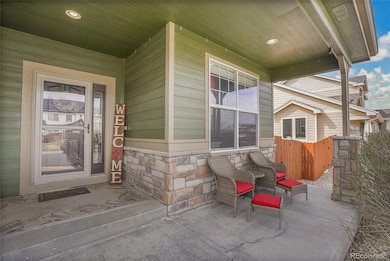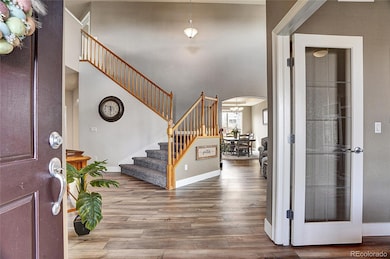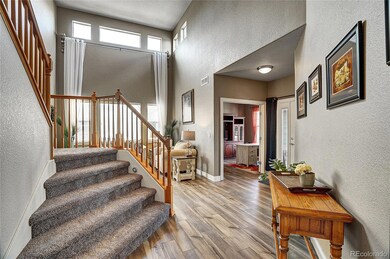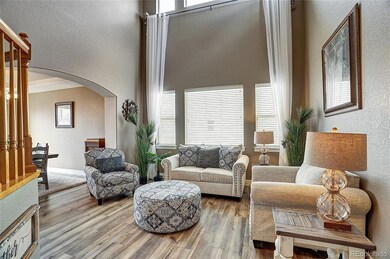
2158 Widgeon Dr Johnstown, CO 80534
Estimated payment $3,820/month
Highlights
- Spa
- Vaulted Ceiling
- Wood Flooring
- Primary Bedroom Suite
- Traditional Architecture
- Loft
About This Home
Welcome to 2158 Widgeon Drive, a meticulously maintained & nicely updated home nestled in the heart of Pioneer Ridge neighborhood in Johnstown. This spacious sanctuary offers 3 beds, a main floor office, 3 baths, a large loft space & boasts an impressive 2,482 sq. ft. of finished living space on a large 9,749 sq. ft. lot. As you step inside, you'll be greeted by a welcoming foyer that leads into a formal living & dining room perfect for hosting family gatherings & special occasions. The eat-in kitchen is a chef's delight w ample space for culinary adventures. This home features top-of-the-line updates, including brand-new carpet & hardwood flooring, both replaced in 2024, ensuring a fresh & modern feel throughout. The interior was also painted in 2024, enhancing the home's inviting atmosphere. The exterior, painted in 2020, complements the new windows on the south side installed in 2021, adding to the property's curb appeal. Stay comfortable year-round with the new AC & heating unit installed in 2024, along w a newer hot water heater from 2021. The private outdoor space is a highlight, featuring a stunning backyard covered patio, hot tub & adjoining pergolas. Enjoy the extended concrete patio, which stretches the length of the house, w sidewalks on both sides & a front concrete pad near the double gate. The backyard is further enhanced by an extended fence, a double-sided fence for added privacy, & a new Tuff Shed w matched house shingles & finished interior walls. The landscape is a gardener's dream, w new trees & landscaping added annually, complemented by a water-saving sprinkler system updated in 2024. The system is equipped w new heads & a blow-out valve. It's stubbed for garden & tree drip lines, plus an auto-fill line for garden waterfalls, making outdoor maintenance a breeze. This home truly combines modern upgrades w thoughtful design, offering a perfect blend of comfort, style, & functionality. Come see for yourself why this could be your next dream home!
Listing Agent
Compass - Denver Brokerage Email: jody.sheahan@compass.com,303-229-0577 License #100016189

Home Details
Home Type
- Single Family
Est. Annual Taxes
- $3,487
Year Built
- Built in 2006 | Remodeled
Lot Details
- 9,749 Sq Ft Lot
- Property is Fully Fenced
- Landscaped
- Level Lot
- Front and Back Yard Sprinklers
- Many Trees
- Private Yard
- Garden
- Grass Covered Lot
HOA Fees
- $40 Monthly HOA Fees
Parking
- 3 Car Garage
- Dry Walled Garage
Home Design
- Traditional Architecture
- Frame Construction
- Composition Roof
- Wood Siding
- Stone Siding
Interior Spaces
- 2-Story Property
- Vaulted Ceiling
- Ceiling Fan
- Double Pane Windows
- Window Treatments
- Smart Doorbell
- Family Room with Fireplace
- Living Room
- Dining Room
- Home Office
- Loft
- Unfinished Basement
- Stubbed For A Bathroom
- Carbon Monoxide Detectors
Kitchen
- Eat-In Kitchen
- Self-Cleaning Convection Oven
- Range
- Microwave
- Freezer
- Dishwasher
- Kitchen Island
- Granite Countertops
- Utility Sink
- Disposal
Flooring
- Wood
- Carpet
- Tile
Bedrooms and Bathrooms
- 3 Bedrooms
- Primary Bedroom Suite
- Walk-In Closet
Laundry
- Laundry Room
- Dryer
- Washer
Eco-Friendly Details
- Energy-Efficient Thermostat
- Smoke Free Home
Outdoor Features
- Spa
- Covered patio or porch
- Outdoor Water Feature
- Exterior Lighting
Schools
- Pioneer Ridge Elementary School
- Milliken Middle School
- Roosevelt High School
Utilities
- Forced Air Heating and Cooling System
- Heating System Uses Natural Gas
- Gas Water Heater
- High Speed Internet
- Phone Available
- Cable TV Available
Listing and Financial Details
- Exclusions: All garage cabinets and toolboxes. All shelving in the basement. Gas backyard fire pits. All Tv's and TV wall mounts. Trailer on the side of the home.
- Assessor Parcel Number R0143101
Community Details
Overview
- Association fees include reserves
- Pioneer Ridge c/o The Summit Association
- Pioneer Ridge Subdivision
Recreation
- Community Playground
- Park
Map
Home Values in the Area
Average Home Value in this Area
Tax History
| Year | Tax Paid | Tax Assessment Tax Assessment Total Assessment is a certain percentage of the fair market value that is determined by local assessors to be the total taxable value of land and additions on the property. | Land | Improvement |
|---|---|---|---|---|
| 2024 | $3,275 | $39,080 | $5,700 | $33,380 |
| 2023 | $3,275 | $39,450 | $5,750 | $33,700 |
| 2022 | $2,999 | $27,960 | $5,840 | $22,120 |
| 2021 | $3,233 | $28,770 | $6,010 | $22,760 |
| 2020 | $3,026 | $27,710 | $5,580 | $22,130 |
| 2019 | $2,367 | $27,710 | $5,580 | $22,130 |
| 2018 | $2,147 | $25,120 | $4,680 | $20,440 |
| 2017 | $2,183 | $25,120 | $4,680 | $20,440 |
| 2016 | $2,045 | $23,530 | $4,300 | $19,230 |
| 2015 | $2,074 | $23,530 | $4,300 | $19,230 |
| 2014 | $1,675 | $19,620 | $3,580 | $16,040 |
Property History
| Date | Event | Price | Change | Sq Ft Price |
|---|---|---|---|---|
| 04/08/2025 04/08/25 | For Sale | $625,000 | +56.3% | $252 / Sq Ft |
| 07/29/2020 07/29/20 | Off Market | $400,000 | -- | -- |
| 05/01/2019 05/01/19 | Sold | $400,000 | -1.2% | $161 / Sq Ft |
| 03/13/2019 03/13/19 | For Sale | $405,000 | -- | $163 / Sq Ft |
Deed History
| Date | Type | Sale Price | Title Company |
|---|---|---|---|
| Warranty Deed | $400,000 | First American Title | |
| Special Warranty Deed | $260,750 | North American Title |
Mortgage History
| Date | Status | Loan Amount | Loan Type |
|---|---|---|---|
| Open | $405,490 | VA | |
| Closed | $336,474 | VA | |
| Closed | $339,187 | VA | |
| Previous Owner | $213,000 | New Conventional | |
| Previous Owner | $223,000 | Unknown | |
| Previous Owner | $208,600 | Unknown |
Similar Homes in Johnstown, CO
Source: REcolorado®
MLS Number: 9664088
APN: R0143101
- 2122 Blue Wing Dr
- 2130 Black Duck Ave
- 2241 Mandarin Ct
- 214 Saxony Rd
- 138 Saxony Rd
- 66 Saxony Rd
- 1907 Green Wing Dr
- 248 Muscovey Ln
- 2647 White Wing Rd
- 1710 Wood Duck Dr
- 2801 Muscovey Ct
- 2755 Aylesbury Way
- 2980 Panorama Ct
- 3000 Panorama Ct
- 3040 Panorama Ct
- 3020 Panorama Ct
- 3060 Panorama Ct
- 3080 Panorama Ct
- 3081 Panorama Ct
- 306 Elbert St
