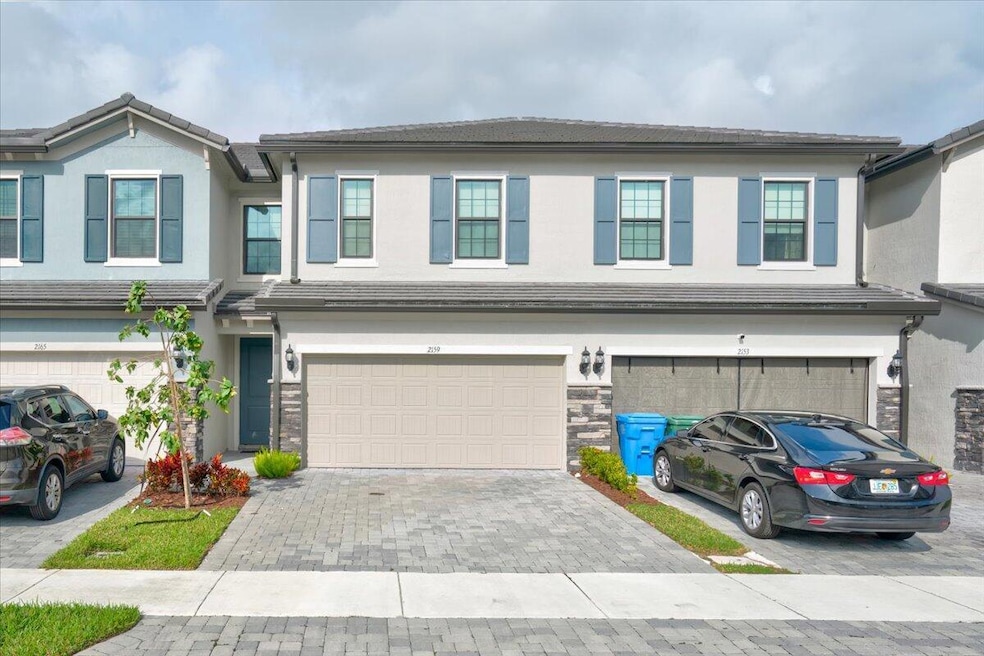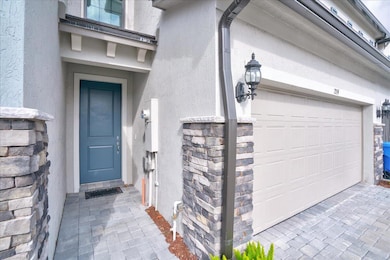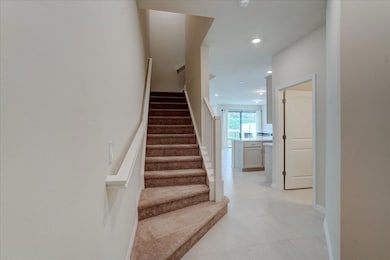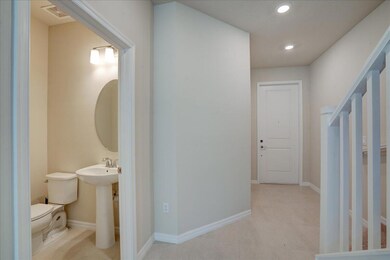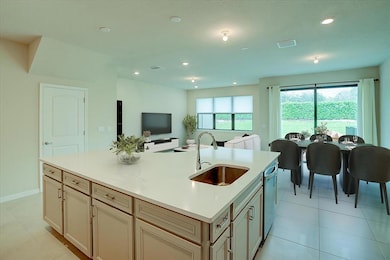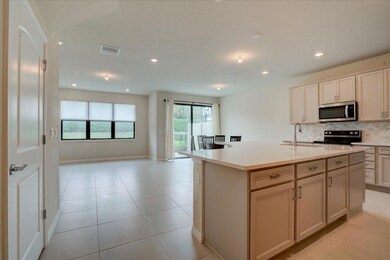
2159 Appleton Cir N Oakland Park, FL 33309
Oaktree Estates NeighborhoodHighlights
- Gated Community
- Garden View
- Community Pool
- Clubhouse
- High Ceiling
- Pickleball Courts
About This Home
As of November 2024ATTENTION Mortgage Buyers! Qualifying individuals may be able to receive up to $6500.00 in down payment assistance and depending on the offer, Seller may offer concessions towards a rate buy down with the preferred lender.Resort style living without the resort style fees! Pulte has spared no expense in one of their newest communities, Oak Tree. Located in Oakland Park, this modern townhome is generously sized for a family and was built with the highest level of upgrades that include, 9 foot ceilings for added volume, upgraded laundry room with sink conveniently located on the second floor, quartz tile with rounded corners throughout the kitchen, oversized ceramic tile flooring, impact windows, new roof and much more. *some images have been virtually staged.
Townhouse Details
Home Type
- Townhome
Est. Annual Taxes
- $12,362
Year Built
- Built in 2022
HOA Fees
- $249 Monthly HOA Fees
Parking
- 2 Car Attached Garage
- Garage Door Opener
- Driveway
Home Design
- Flat Roof Shape
- Tile Roof
Interior Spaces
- 1,774 Sq Ft Home
- 2-Story Property
- Furnished or left unfurnished upon request
- High Ceiling
- Ceiling Fan
- Entrance Foyer
- Family Room
- Combination Dining and Living Room
- Garden Views
- Security Gate
Kitchen
- Eat-In Kitchen
- Electric Range
- Microwave
- Ice Maker
- Dishwasher
- Disposal
Flooring
- Carpet
- Ceramic Tile
Bedrooms and Bathrooms
- 3 Bedrooms
- Split Bedroom Floorplan
- Closet Cabinetry
- Walk-In Closet
- Dual Sinks
- Separate Shower in Primary Bathroom
Laundry
- Laundry Room
- Washer and Dryer
Outdoor Features
- Patio
Schools
- Oriole Elementary School
- Lauderdale Lakes Middle School
Utilities
- Central Heating and Cooling System
- Water Not Available
Listing and Financial Details
- Assessor Parcel Number 494217253970
Community Details
Overview
- Association fees include management, common areas, ground maintenance, pool(s), recreation facilities, security
- Oak Tree Subdivision
Amenities
- Clubhouse
Recreation
- Pickleball Courts
- Community Pool
- Park
Security
- Resident Manager or Management On Site
- Gated Community
- Impact Glass
- Fire and Smoke Detector
Map
Home Values in the Area
Average Home Value in this Area
Property History
| Date | Event | Price | Change | Sq Ft Price |
|---|---|---|---|---|
| 11/01/2024 11/01/24 | Sold | $629,000 | 0.0% | $355 / Sq Ft |
| 10/04/2024 10/04/24 | Price Changed | $629,000 | -3.1% | $355 / Sq Ft |
| 07/29/2024 07/29/24 | Price Changed | $649,000 | -1.5% | $366 / Sq Ft |
| 07/22/2024 07/22/24 | For Sale | $659,000 | +4.8% | $371 / Sq Ft |
| 07/17/2024 07/17/24 | Off Market | $629,000 | -- | -- |
| 07/16/2024 07/16/24 | For Sale | $659,000 | +4.8% | $371 / Sq Ft |
| 07/15/2024 07/15/24 | Off Market | $629,000 | -- | -- |
| 07/08/2024 07/08/24 | Price Changed | $659,000 | -2.9% | $371 / Sq Ft |
| 05/22/2024 05/22/24 | Price Changed | $679,000 | -2.9% | $383 / Sq Ft |
| 03/05/2024 03/05/24 | Price Changed | $699,000 | -1.4% | $394 / Sq Ft |
| 02/13/2024 02/13/24 | Price Changed | $709,000 | -0.8% | $400 / Sq Ft |
| 01/16/2024 01/16/24 | For Sale | $715,000 | -- | $403 / Sq Ft |
Tax History
| Year | Tax Paid | Tax Assessment Tax Assessment Total Assessment is a certain percentage of the fair market value that is determined by local assessors to be the total taxable value of land and additions on the property. | Land | Improvement |
|---|---|---|---|---|
| 2025 | $11,993 | $545,090 | $11,890 | $533,200 |
| 2024 | $224 | $545,090 | $11,890 | $533,200 |
| 2023 | $12,363 | $558,180 | $11,890 | $546,290 |
| 2022 | $224 | $10,110 | $10,110 | -- |
| 2021 | $224 | $10,110 | $10,110 | $0 |
Mortgage History
| Date | Status | Loan Amount | Loan Type |
|---|---|---|---|
| Open | $597,550 | New Conventional | |
| Closed | $0 | New Conventional |
Deed History
| Date | Type | Sale Price | Title Company |
|---|---|---|---|
| Warranty Deed | $629,000 | Sabo Title Agency Llc | |
| Deed | -- | None Listed On Document | |
| Warranty Deed | $620,200 | Pgp Title |
Similar Homes in Oakland Park, FL
Source: BeachesMLS
MLS Number: R10950781
APN: 49-42-17-25-3970
- 2137 Appleton Cir N
- 2131 Appleton Cir N
- 2150 Appleton Cir N
- 2102 Appleton Cir N Unit 2102
- 4435 Appleton Cir E
- 2193 Appleton Cir S Unit Lot 309
- 2281 Appleton Cir S Unit 2281
- 2287 Appleton Cir S
- 2309 Rollingwood Ct Unit 11
- 4408 Appleton Cir W
- 2321 Rollingwood Ct Unit 13
- 2178 Appleton Cir S
- 2220 Appleton Cir S
- 2100 Appleton Cir S
- 2343 Rollingwood Ct
- 2367 Rollingwood Ct
- 4474 NW 20th Ave
- 1973 NW 45th St
- 4511 Pinehurst Trail E
- 2414 Primrose Place
