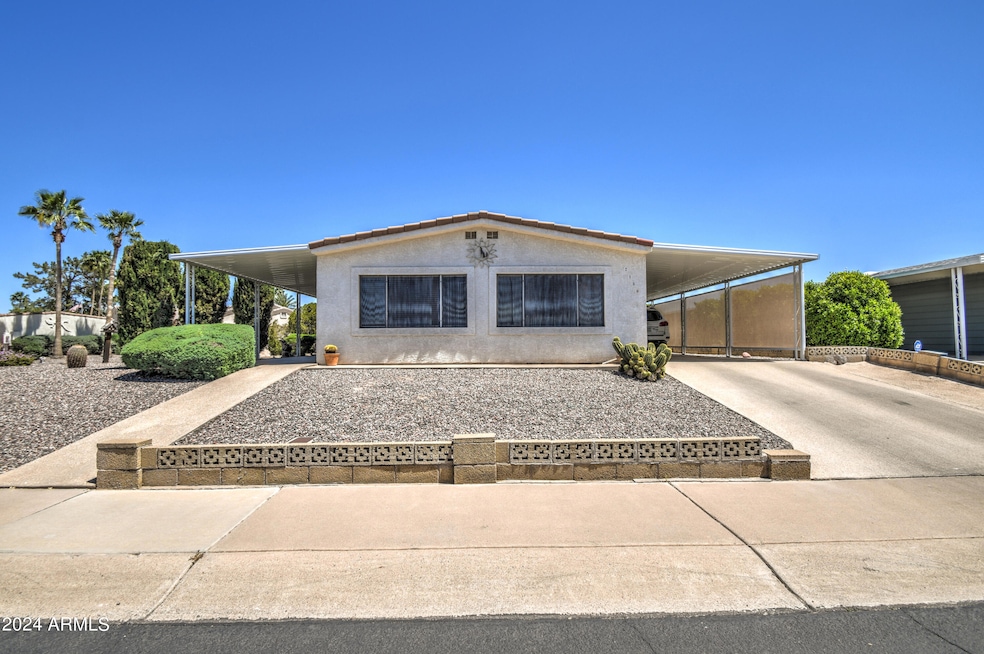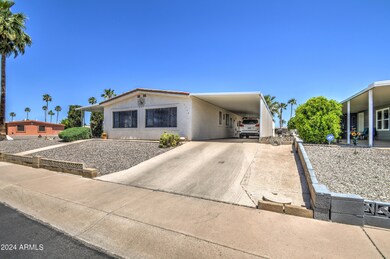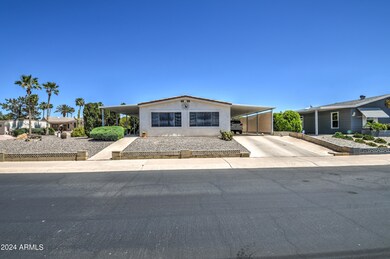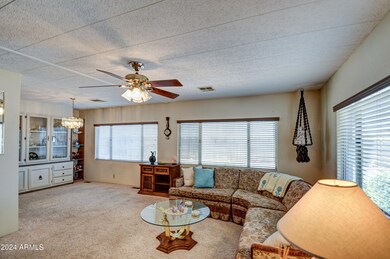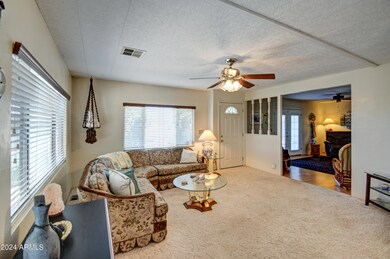
Highlights
- Golf Course Community
- Fitness Center
- Corner Lot
- Bush Elementary School Rated A-
- Contemporary Architecture
- Heated Community Pool
About This Home
As of November 2024WOW maybe this is the lot you have been waiting for at 8,173 square feet. This home has two bedrooms and two bathrooms. It has a great open floor plan with formal dining room, living room and family room. This is an all electric home. The laundry room has lots of wall cabinets with a built in desk. The kitchen is large enough to eat your meals there. There is a very nice work shop / golf cart garage. The yard has a low wall around the entire property. Apache Wells is a 55 plus community with many varied activities for everyone.
Last Agent to Sell the Property
Farnsworth-Ricks Management & Realty, Inc. License #SA638345000
Property Details
Home Type
- Mobile/Manufactured
Est. Annual Taxes
- $682
Year Built
- Built in 1979
Lot Details
- 8,173 Sq Ft Lot
- Block Wall Fence
- Corner Lot
HOA Fees
- $74 Monthly HOA Fees
Parking
- 1 Carport Space
Home Design
- Contemporary Architecture
- Wood Frame Construction
- Reflective Roof
- Stucco
Interior Spaces
- 1,441 Sq Ft Home
- 1-Story Property
- Ceiling Fan
- Eat-In Kitchen
Flooring
- Carpet
- Laminate
- Tile
Bedrooms and Bathrooms
- 2 Bedrooms
- Primary Bathroom is a Full Bathroom
- 2 Bathrooms
- Dual Vanity Sinks in Primary Bathroom
Outdoor Features
- Covered patio or porch
Schools
- Adult Elementary And Middle School
- Adult High School
Utilities
- Refrigerated Cooling System
- Heating Available
- Cable TV Available
Listing and Financial Details
- Tax Lot 1018
- Assessor Parcel Number 141-80-274
Community Details
Overview
- Association fees include ground maintenance, trash
- Apache Wells Homeown Association, Phone Number (480) 832-1550
- Apache Wells Mobile Park Unit 4A Mcr 013805 Subdivision
Recreation
- Golf Course Community
- Pickleball Courts
- Fitness Center
- Heated Community Pool
- Community Spa
Map
Home Values in the Area
Average Home Value in this Area
Property History
| Date | Event | Price | Change | Sq Ft Price |
|---|---|---|---|---|
| 11/22/2024 11/22/24 | Sold | $270,000 | -1.8% | $187 / Sq Ft |
| 09/05/2024 09/05/24 | Price Changed | $275,000 | -3.5% | $191 / Sq Ft |
| 07/06/2024 07/06/24 | Price Changed | $285,000 | -4.7% | $198 / Sq Ft |
| 05/25/2024 05/25/24 | Price Changed | $299,000 | -0.2% | $207 / Sq Ft |
| 04/20/2024 04/20/24 | For Sale | $299,450 | +10.9% | $208 / Sq Ft |
| 04/20/2024 04/20/24 | Off Market | $270,000 | -- | -- |
| 04/19/2024 04/19/24 | For Sale | $299,500 | -- | $208 / Sq Ft |
Similar Homes in Mesa, AZ
Source: Arizona Regional Multiple Listing Service (ARMLS)
MLS Number: 6690160
- 2229 N Higley Rd
- 5241 E Lindstrom Ln
- 2261 N Demaret Dr
- 2316 N Demaret Dr
- 2306 N Floyd Dr
- 5402 E Mckellips Rd Unit 128
- 5402 E Mckellips Rd Unit 228
- 5402 E Mckellips Rd Unit 298
- 5402 E Mckellips Rd Unit 299
- 5402 E Mckellips Rd Unit 290
- 5402 E Mckellips Rd Unit 326
- 5402 E Mckellips Rd Unit 294
- 5402 E Mckellips Rd Unit 230
- 5402 E Mckellips Rd Unit 276
- 5402 E Mckellips Rd Unit 221
- 5402 E Mckellips Rd Unit 197
- 5402 E Mckellips Rd Unit 281
- 5402 E Mckellips Rd Unit 102
- 5402 E Mckellips Rd Unit 207
- 5402 E Mckellips Rd Unit 252
